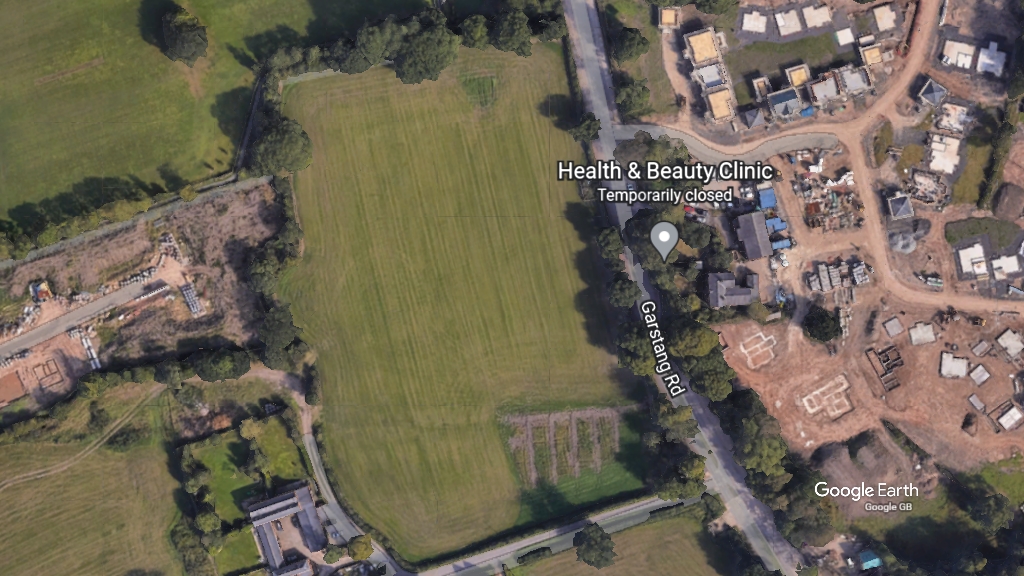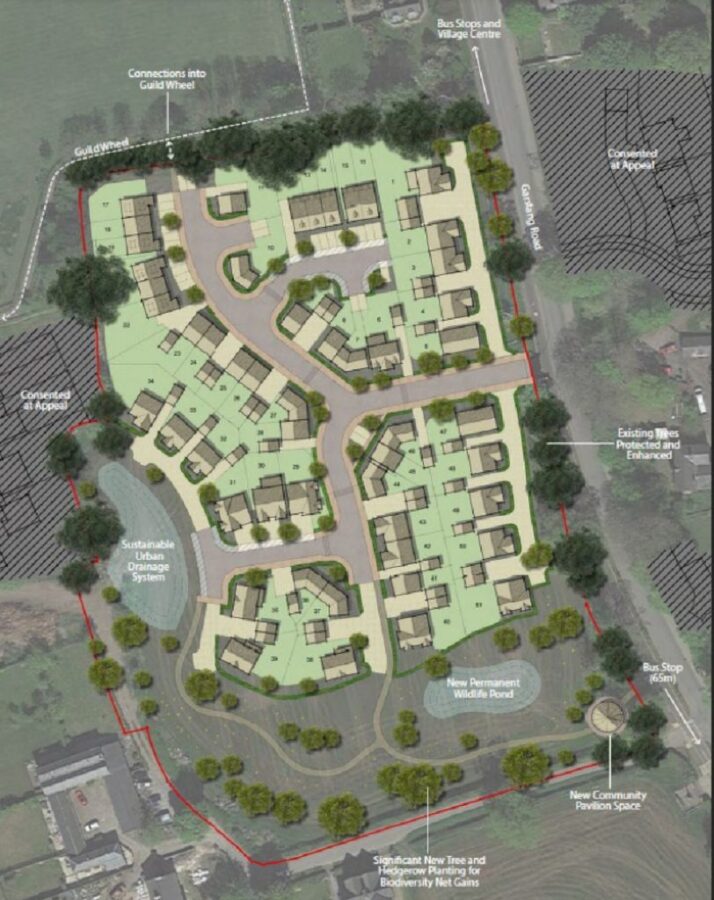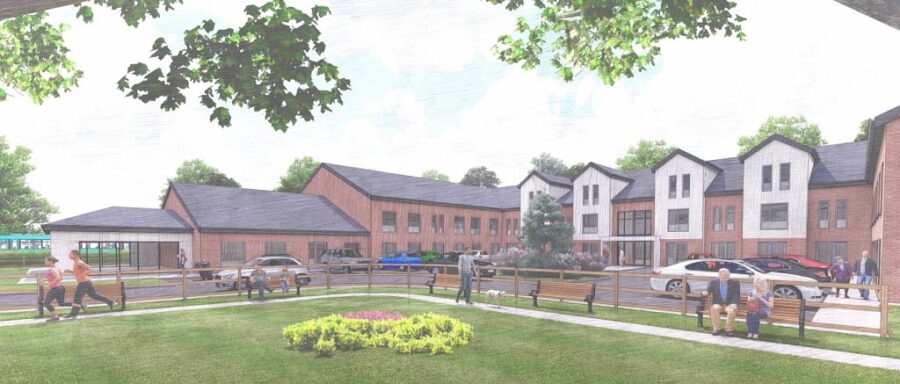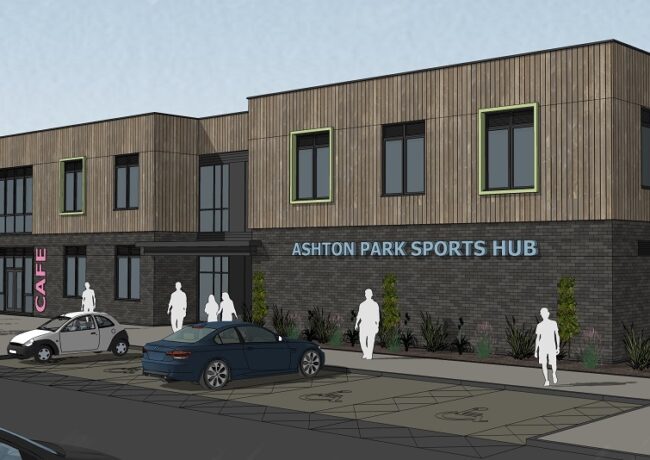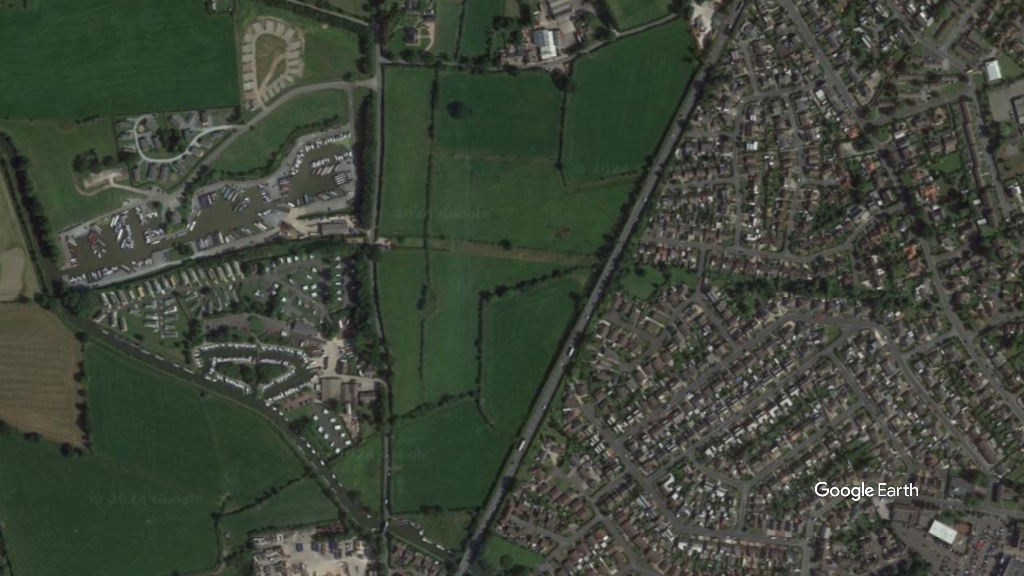Preston rejects 51-home project for second time
Hollins Strategic Land once again had its planning application for a neighbourhood off Garstang Road refused because of its location in open countryside.
The decision was made at Preston City Council’s planning committee meeting last week, which greenlit Stoneygate Living’s 469-flat apartment block. Read more about that project.
Also approved at the meeting were DOS’s plans for an 89-bed care home off Sandy Lane.
You can read more about Hollins’ ill-fated application and DOS’s successful one below.
Land west of Garstang Road
Hollins Strategic Land’s project for 51 homes on six acres west of Garstang Road in Broughton was first rejected in January last year. The reason? The site’s location in open countryside, which the city council argued was contrary to the local plan and the city council’s hierarchy of locations for development.
The application was resubmitted a year later, with planning consultant NJL Consulting emphasising that the location borders a similar site – Bank Hall Barn – which is also in open countryside and has permission for 97 homes.
The tenure of the proposed homes was also changed to include 20 affordable units and five that are designated for those 55 years old or older.
However, it was not enough to persuade the city council, which rejected the application for the same reason it rejected its predecessor. The decision was in line with officer recommendation.
In addition to NJL Consulting, the project team for the Garstang Road scheme includes Enzygo Environmental Consultants, ERAP Consultant Ecologies, and heritage consultant Kathryn Sather and Associates.
The application’s reference number with Preston City Council’s planning portal is 06/2023/0030.
Land off Sandy Lane
Preston City Council signed off applicant DOS’s proposals for an 89-bed care home on a two-acre site off Sandy Lane in Lower Bartle.
Designed by NJSR Chartered Architects, the care home would be more than 51,200 sq ft and include dining rooms, nurse stations, a salon, a tea room, a library, and a cinema room. The U-shaped building would be made up of three blocks, the tallest of which would be 2.5 storeys.
Residents would have access to nursing care and specialist dementia care.
There would also be 15 car parking spaces for residents, including two capable of electric vehicle charging.
According to a BREEAM pre-assessment by Complete Sustainability Solutions, the project would be capable of achieving a BREEAM target of Very Good.
In addition to NJSR and Complete Sustainability Solutions, the project team includes arboriculturist Roavr Group, transport expert SCP, noise consultant AEC, flood risk and drainage engineer Sutcliffe, and ERAP Consultant Ecologists.
TBA is the landscape architect for the scheme. Redmore Environmental is the air consultant. Sedgwick Associates is the project’s planner.
Those looking to learn more about the scheme can find the application on Preston City Council’s planning portal by searching reference number 06/2022/1215.


