PLANNING | Renaker’s £370m Manchester towers greenlit
Along with the 988-home Great Jackson Street scheme, approvals were secured by Capital&Centric and Latimer, and for controversial plans at Hough End playing fields.
Initially, this was among the feistier of recent Manchester committees, with uproar in the chamber at the approval of Hough End in the face of strong opposition locally.
In addition, Liberal Democrat Cllr John Leech was particularly critical of the lack of affordable housing in profitable developments – the Section 106 agreement suggested for the Renaker development approved at the session is a commuted sum of just £90,000.
He said: “Yet again, not a single home is affordable here – those writing the viability assessments are certainly earning their keep”. Cllr John Flanagan agreed, calling the £90,000 sum “an insult”.
MCC planning development manager Dave Roscoe said that although officers shared members’ frustrations over delivering affordable homes, the assessments don’t lie. He said: “Every single line in these viability assessments is scrutinised at length. It’s a transparent process, and the numbers are what they are.”
Great Ducie Street
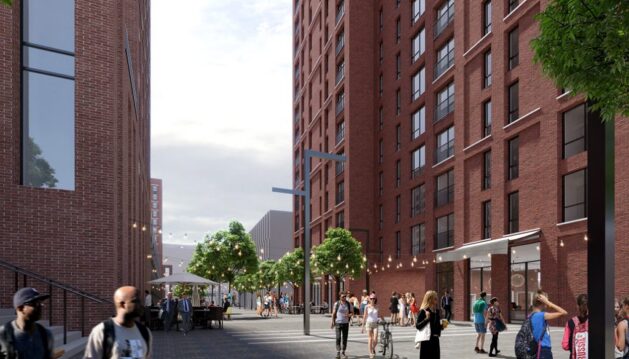
Assael Architecture designed the scheme. Credit: via planning documents
Developer: Latimer, the development arm of Clarion Housing Association
Architect: Assael Architecture
Planner: Deloitte
Latimer’s £127m scheme, at the former Boddington’s brewery site, will see 461 homes across two blocks, one reaching 27 storeys and the other topping out at 11 storeys. The developer has pledged that the project will feature 60% affordable provision through a mix of one-, two- and three-bedroom properties.
Under plans lodged in December, Latimer put forward proposals for 5% affordable provision but insisted it was “firmly committed” to upping this to 60% in the long run. “The remaining 55%…will be delivered with the support of grant funding from Clarion’s partnership with Homes England,” the company said. The plot is currently used as a surface car park.
The land, part of a wider seven-acre plot, was deemed surplus to requirements by Manchester College operator LTE Group, which is developing a new £93m city centre campus next door.
Richard Cook, group director of development at Clarion, said: “We are thrilled to get the green light to redevelop this iconic site in Manchester. Delivering the Boddingtons scheme will enable us to provide a range of housing options to local people across the city.”
Plot F, Great Jackson Street
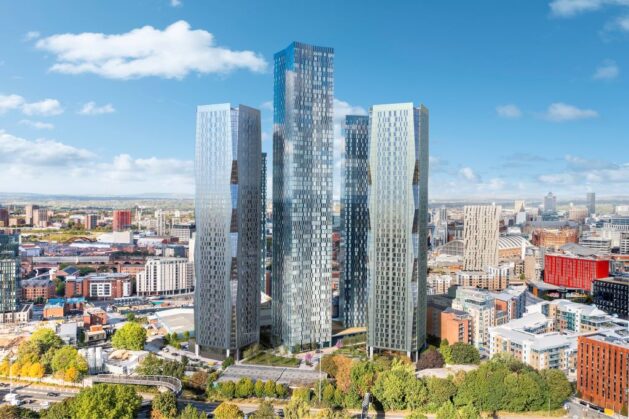
The towers include 988 flats. Credit: via Renaker
Developer: Renaker
Architect: SimpsonHaugh
Planner: Deloitte
Renaker’s latest tower project features 988 one-, two-, and three-bedroom apartments in a pair of 51-storey towers.
Both towers feature chamfered edges, incrementally increasing and decreasing every five storeys, creating a dynamic vertical movement up the tower, according to the developer.
The project has an estimated GVA of £370m. It will cost around £329m to build, based on a predicted developer’s margin of 10.98%, according to Renaker’s viability appraisal.
Ferrous
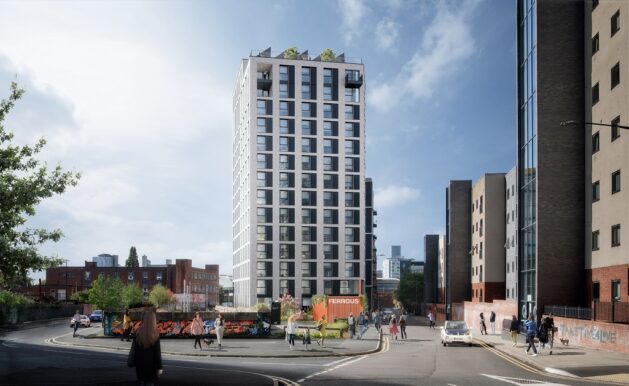
BDP is the architect for the scheme. Credit: via Font Comms
Developer: Capital&Centric
Architect: BDP
Planner: Zerum
A 15-storey block featuring 107 apartments is the developer’s latest project within Manchester’s burgeoning Piccadilly East district. The project will feature a mix of one- and two-bedroom apartments, plus four flats with three bedrooms. Two retail units totalling 2,000 sq ft, and a multi-use events pavilion called The Cabin are also included in the plans.
Capital&Centric bought the site from Transport for Greater Manchester in February 2020. Ferrous is the developer’s fourth project at Piccadilly East, alongside Crusader Mill, Phoenix and the Leonardo Hotel.
Hough End redevelopment
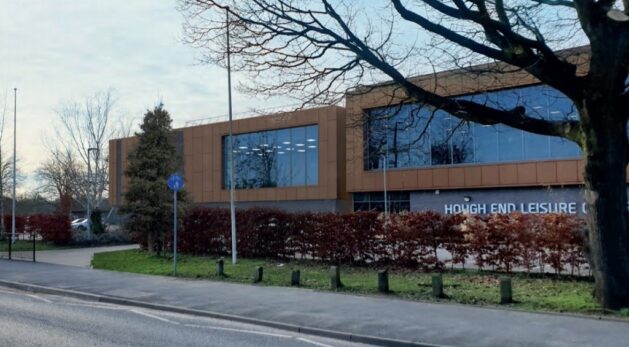
The leisure centre is to be expanded. Credit: Ellis Williams
Developer: Manchester City Council
Architect: Ellis Williams
Following criticism of its initial plans, the city council reconsulted on the Princess Road playing fields redevelopment in November, with refreshed plans submitted in December. The project’s main element as originally proposed in April remained: the addition of a two-storey extension to Hough End Leisure Centre to include sports field changing facilities, a café, flexible social rooms and gym space, replacing the currently-closed changing pavilion building.
Elsewhere, the scheme was reduced, mostly in terms of parking provision. The size of the two floodlit 3G sports pitches was also reduced, and a baseball-softball area towards Mauldeth Road West removed from the plans. However, grassroots opposition remained strong up to the committee’s verdict and beyond.


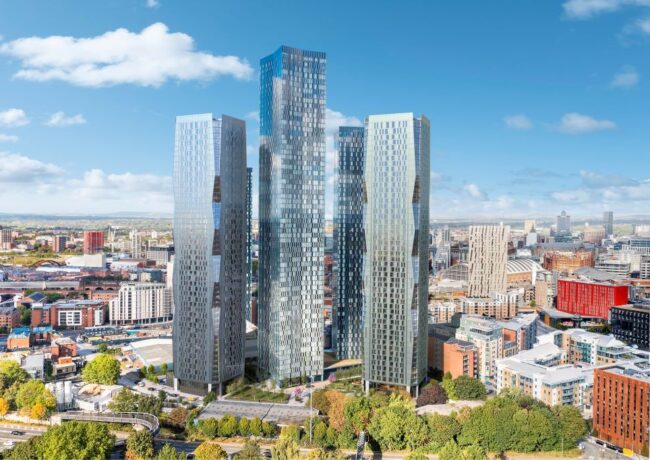
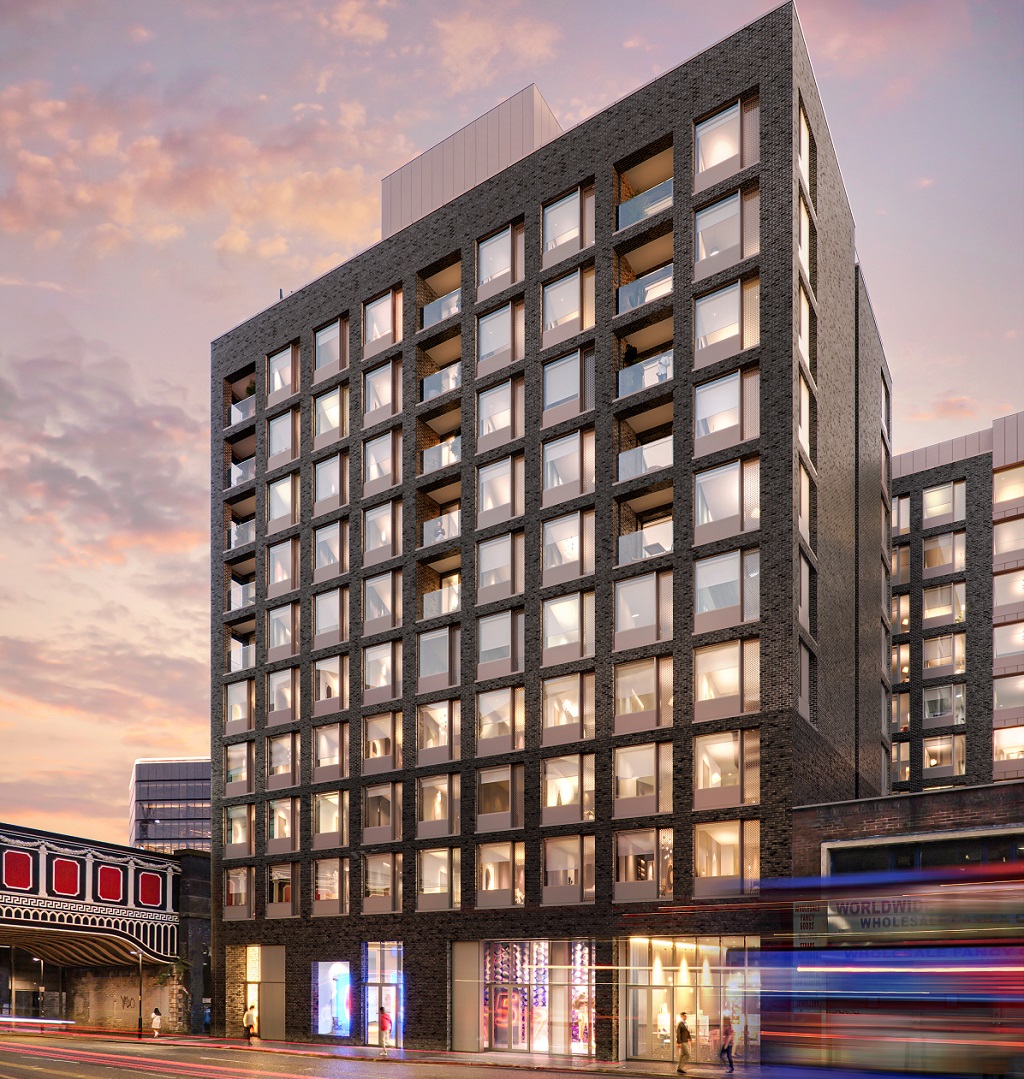
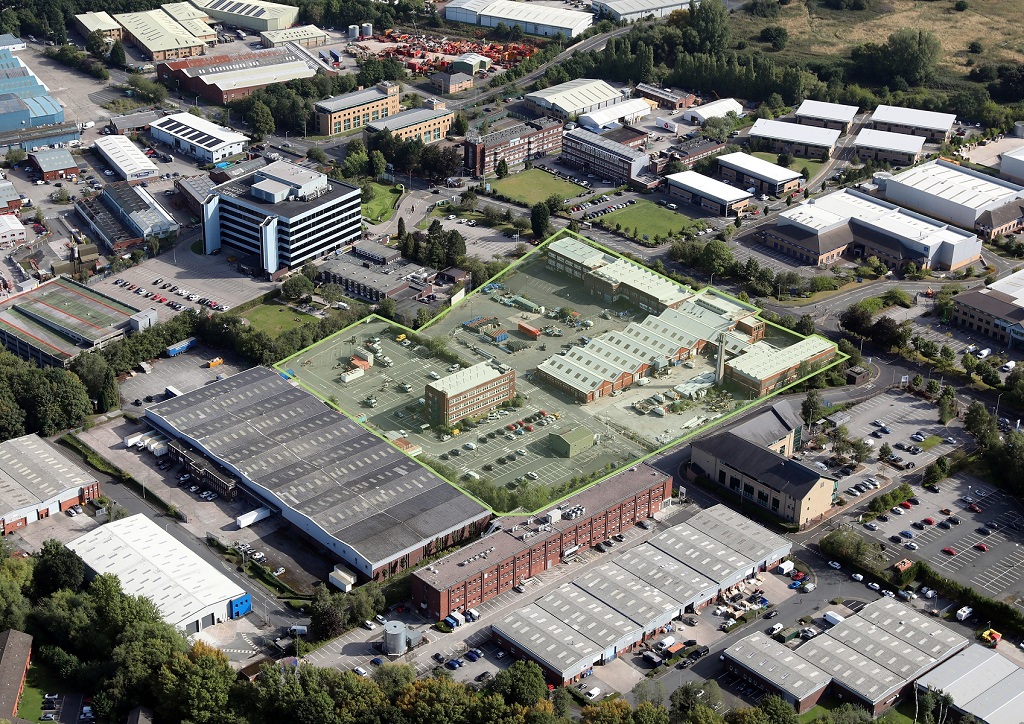
The Renaker towers are ok on their own but I think they should have varied the height. As a whole scheme it does not look visually satisfying. The layout reminds me of the GM offices in Detroit.
By Chris
Detroit after an acid bath !!1
By Anonymous
A real shame about the Baseball pitches, would’ve been good in a city woth very few sporting facilities, welcome to NIMBYchester
By Shame
Agree Chris. Renaker (and a lot of commenters on here) seem to think just plonking down identikit towers is a statement of intent. Could have been so much better
By Disgruntled Goat
Yes Cris; it is plain to see that Manchester is modelling itself on US cities, which are so successful, unlike European cities. But today the English want to be American not European; so that’s fine. And, of course, ROI is really what matters in the Anglo-American sphere, right?
By james yates
I say stack one of them on the other , put a pointy bit on top and give us a statement building. And yes I can’t believe that 40 -60 story buildings, delivered and incoming are so much the norm when not that many years ago all we had was the CIS.
By Tad short
Testament to how far the city has come when people can start to be picky over 50 storey skyscrapers
By Dave
Mr Cook says Boddingtons is an iconic site……I think he has been hooked in by the marketing material……..It’s really not that great, its currently a dreadful location and one that most developers in Manchester have passed on over the years. Good luck Clarion, I think you’ll need it.
By Michael
I actually think the slight shape variation will look quite good next to the others but I also think they should have gone for slightly different colours as well though. Does anyone know why they didn’t opt for the different colours?
By Anonymous
Manchester planning department continues with its ludicrous approach of permitting balconies as decoration only – that single balcony on the Ferrous scheme is utterly laughable. The LPA have their policies completely back to front on this issue.
By Balcony watch
Those two renaker buildings will only add to the skyline and make that whole area look amazing. I think they should be approved definitely!!! They look great
By Anonymous
About Great Jackson Street community PLACE-making. Where do the children go to play with the neighbors’ children?
By James Yates
A good few more planned for the area. Good that they are a different shape. The area will look incredible in a few more years.
By Anonymous
Ah Anonymous 0934. Detroit sadly is an example of dereliction ,lack of investment and constant failure by the city council.Just the opposite of Manchester really. You must be thinking of another city.
By Anonymous
Get all of them built before the cost of materials goes through the roof and inflation means no one will be building much for a while. Except in Manchester. Probably.
By Anonymous