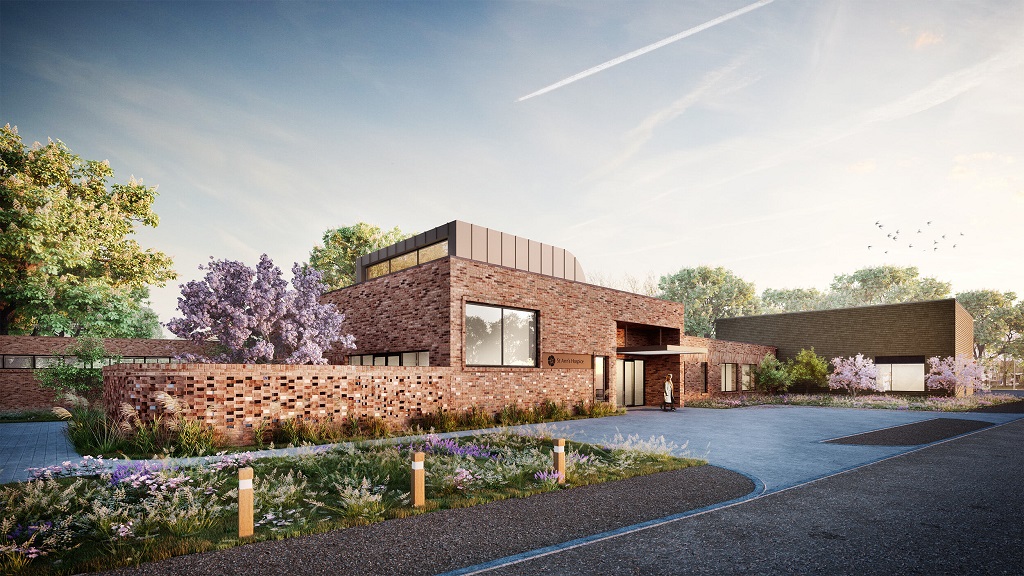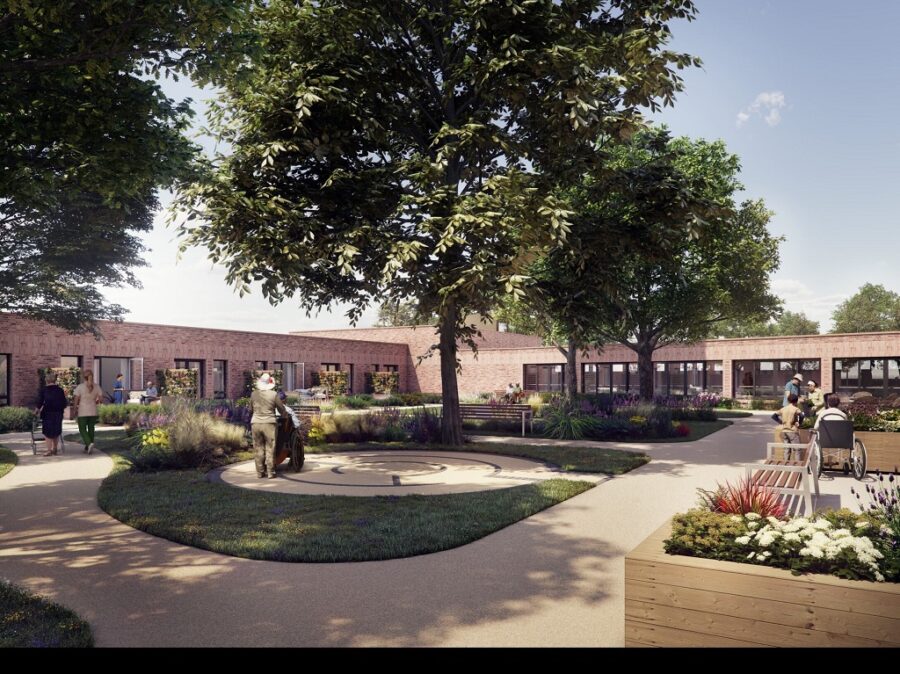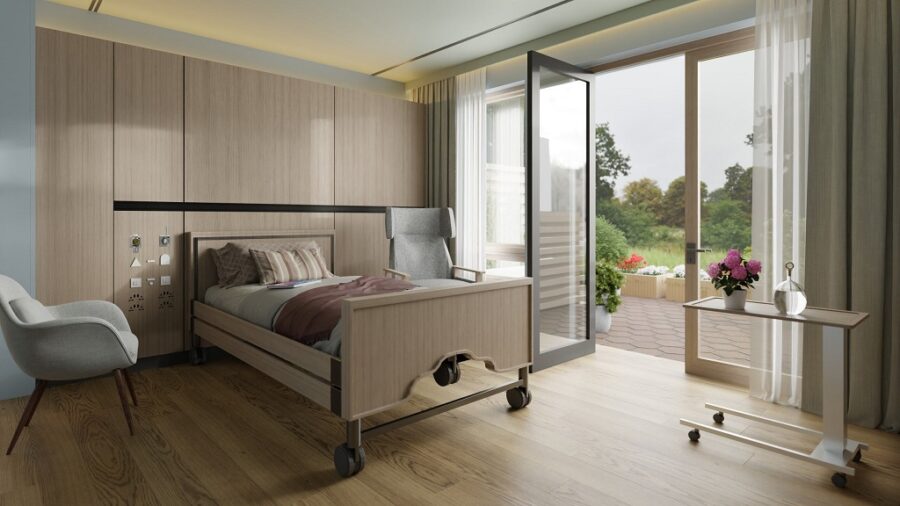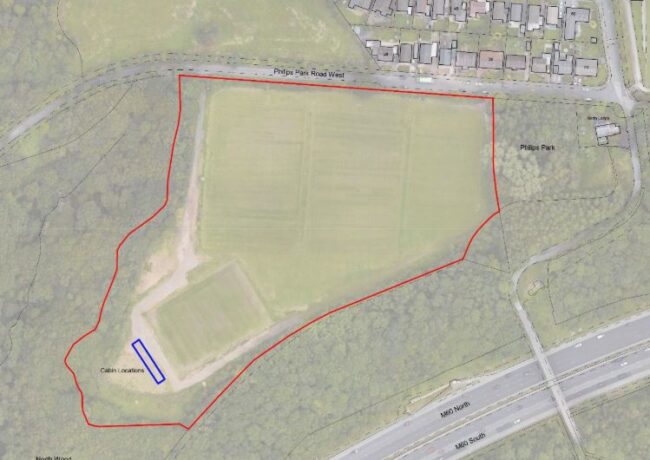January start for £24.5m Stockport hospice
Main contractor Caddick Construction has begun the final preparations to start work on the site of the future St Ann’s Hospice in Heald Green, which will replace the medical facility’s existing Victorian-era home.
The £24.5m purpose-built hospice will be constructed next to the current building, which sits off St Ann’s Road. It will comprise two buildings and a series of landscaped gardens designed by PRP Architects. The new facility will total 60,000 sq ft altogether.
The first building will hold a 27-bed inpatient unit, complete with ensuite rooms and private outdoor terraces. The second will provide dedicated spaces for bereavement and family support, as well as outpatient and day therapy services.
In January, Caddick will commence clearing the land, connecting services, and installing an access road on the site. The main build programme will take 15 months, according to St Ann’s Hospice.
“We are so excited for the construction and building work to start on the new land, it has been a long time coming!” said Anne-Marie Wynne, head of fundraising and capital campaigns at St Ann’s Hospice.
“It’s brilliant to see so many people coming together after months of planning and preparing, we can’t wait to see the new build come to life,” she continued.
Wynne and her team are hoping to get the public involved on the project. Of the £24.5m expected to be required for the new hospice, around £2m is to be raised by the public. So far, the hospice has raised more than £700,000.
When the new hospice is complete, there is already planning permission in place to demolish the old centre and construct 40 homes.
Genr8 Developments is the project manager for the hospice, while Axi is the interior designer. Gardiner & Theobald is the cost consultant, TRP is the structural engineer, and TACE is handling M&E.
You can learn more about the project by searching DC/076341 on Stockport Council’s planning portal.







Pleased to see this happening, the existing building is in need of replacement. It’s a great organisation and provides comfort to many who have been there with loved ones. I hope they can raise the additional support to fund it all
By P Wilson