Top CGIs of 2018
Projects of scale were no longer solely proposed in the major cities, and striking buildings aiming for a more ambitious level of architecture yielded eye-catching proposals over the course of this year.
Some may get built, some may not; few are likely to live up to the idyll shown in an artist’s impression. Place North West picks some favourites.
Click each image to enlarge
Blackpool Central
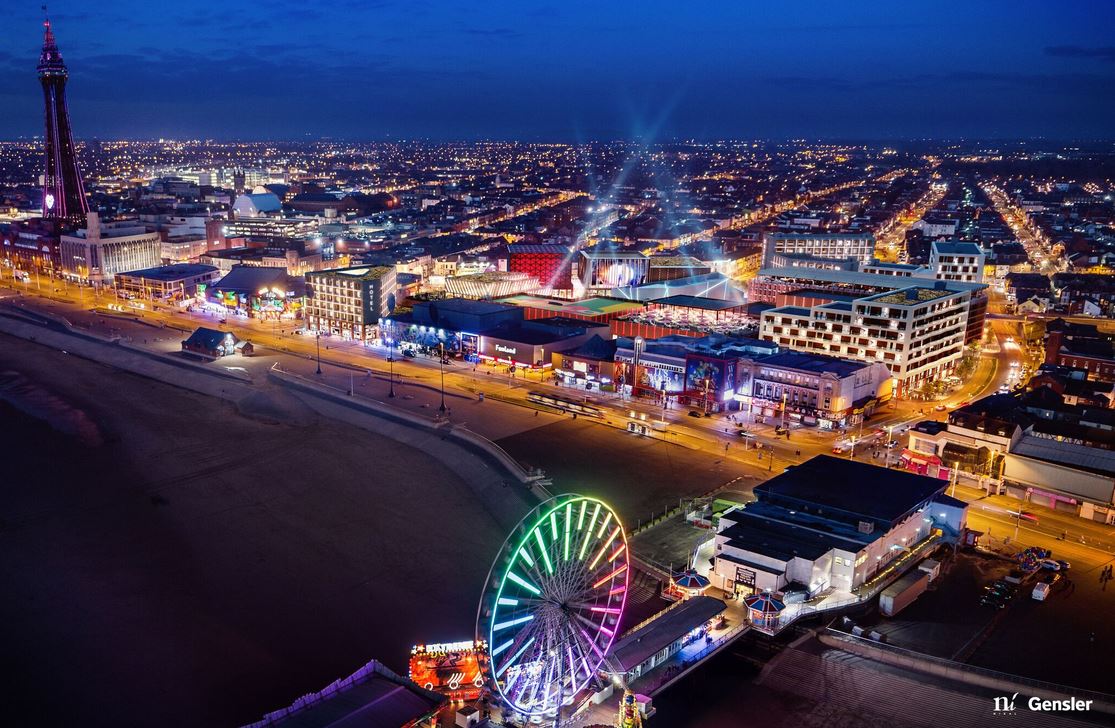 A £300m proposal by Blackpool Council in partnership with Nikal, reviving plans for a supercasino and entertainment venue, restaurants and hotel, on the seafront of the Lancashire town. Including a “flying theatre” based on the book Chariots of The Gods by Swiss author Erik Von Daniken, the scheme is certainly varied. The first phase is scheduled to open in 2024.
A £300m proposal by Blackpool Council in partnership with Nikal, reviving plans for a supercasino and entertainment venue, restaurants and hotel, on the seafront of the Lancashire town. Including a “flying theatre” based on the book Chariots of The Gods by Swiss author Erik Von Daniken, the scheme is certainly varied. The first phase is scheduled to open in 2024.
High Street, Manchester
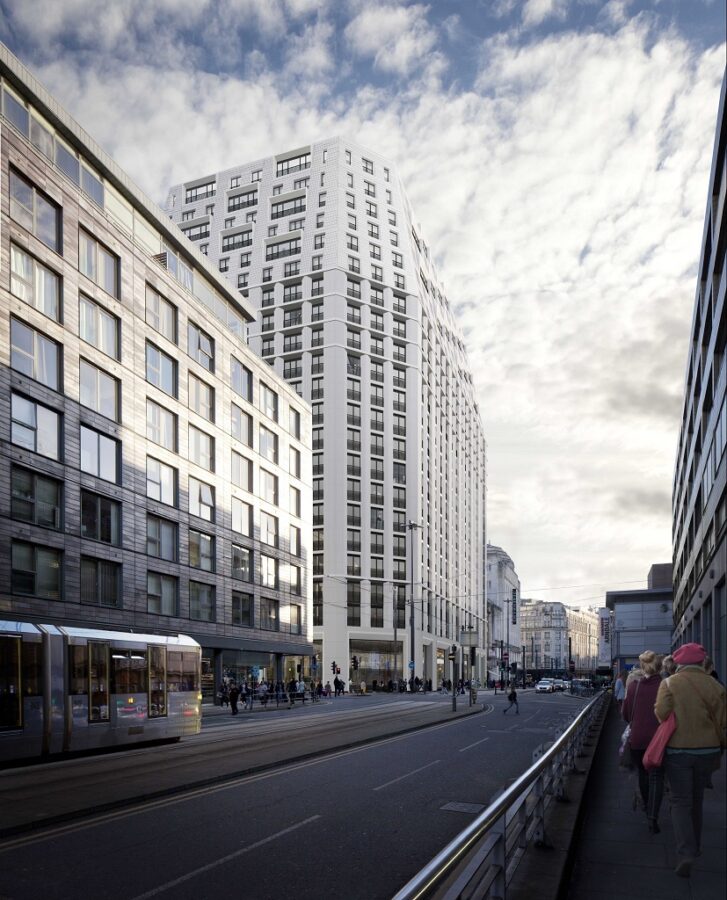 Developer CEG revealed plans in July for a £79m New York-style apartment block for what many see as an eyesore site in Manchester city centre. Reminiscent of the nearby Rylands Building on Market Street and Sunlight House on Deansgate, the designs by Feilden Clegg Bradley have proved popular, and are set to go before the city’s planning committee next year.
Developer CEG revealed plans in July for a £79m New York-style apartment block for what many see as an eyesore site in Manchester city centre. Reminiscent of the nearby Rylands Building on Market Street and Sunlight House on Deansgate, the designs by Feilden Clegg Bradley have proved popular, and are set to go before the city’s planning committee next year.
Eden Project North, Morecambe
In one of the most significant announcements this year, Eden Project revealed it was seeking funding for an £80m Northern attraction at Morecambe Bay. Designed by Grimshaws, the scheme has got off to a good start; allocated £100,000 in the Government’s Autumn Budget, four partners this week put in a further £250,000 each; Lancaster City Council, the Local Enterprise Partnership, Lancaster University, and Lancashire County Council. The money will go towards developing a business case and producing an outline planning application.
Leonardo Hotel, Manchester
Earlier this month, Capital & Centric and Stephenson Studio unveiled designs for the latest hotel to be proposed in Manchester city centre, a Leonardo Hotel by Fattal Group on Adair Street. The acquisition of what will be a 110,000 sq ft hotel is Fattal Group’s second recent deal in Manchester, following its purchase of the Midland Hotel in October.
Pall Mall, Liverpool
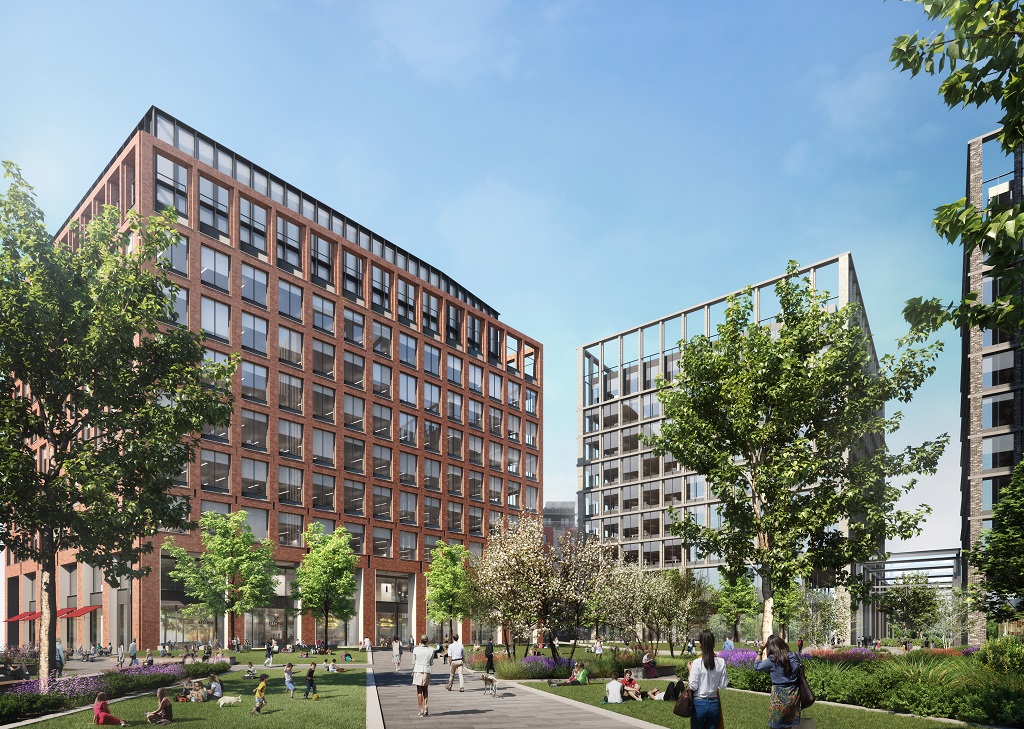 A planning application for a £200m commercial district on the former Exchange Station site in Liverpool city centre is set to be submitted by developers Kier Property and CTP in the New Year. While the project includes 400,000 sq ft of offices, retail, and a hotel, it’s the public realm that has proved to be the most contentious element. The scheme would see Bixteth Gardens redeveloped and replaced with the above, prompting readers to debate whether the plans were “the loss of a quiet oasis” or “the much needed rejuvenation of an unloved area”. Let’s see what Liverpool planners think next year.
A planning application for a £200m commercial district on the former Exchange Station site in Liverpool city centre is set to be submitted by developers Kier Property and CTP in the New Year. While the project includes 400,000 sq ft of offices, retail, and a hotel, it’s the public realm that has proved to be the most contentious element. The scheme would see Bixteth Gardens redeveloped and replaced with the above, prompting readers to debate whether the plans were “the loss of a quiet oasis” or “the much needed rejuvenation of an unloved area”. Let’s see what Liverpool planners think next year.
Arundel Street, Castlefield
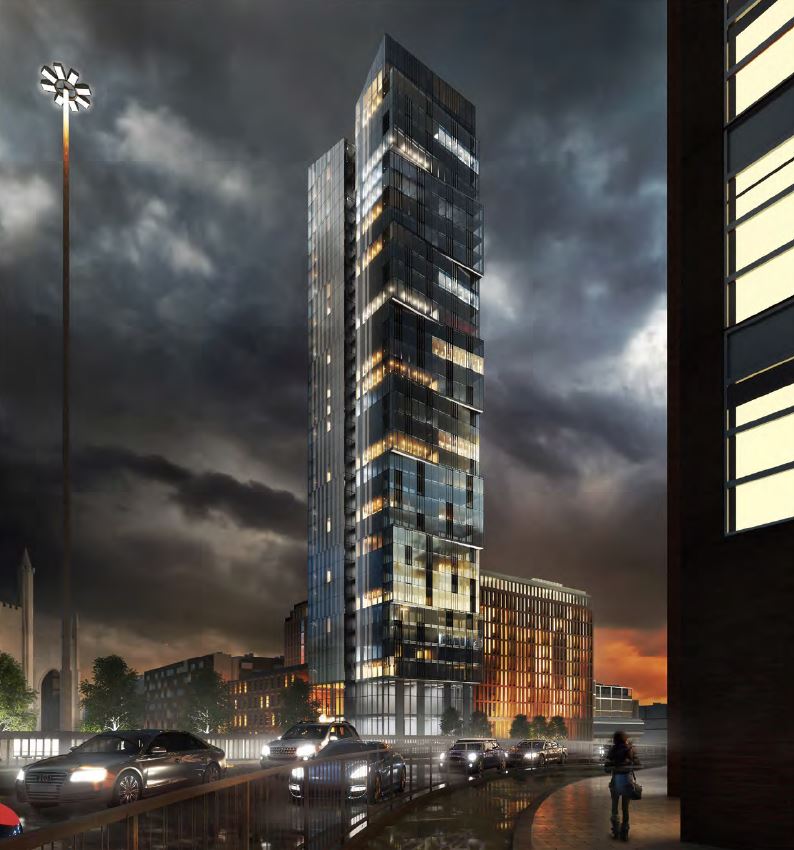 This 35-storey scheme by Andrew Flintoff-fronted developer Logik, designed by SimpsonHaugh, was proposed for a site near the Chester Road roundabout. While this moody CGI provides a refreshing change from the usual blue skies, it’s a shame the cars are driving in the wrong direction. Perhaps partly why the Manchester planning committee felt it didn’t fit in with the area, and rejected it against officer recommendations in October.
This 35-storey scheme by Andrew Flintoff-fronted developer Logik, designed by SimpsonHaugh, was proposed for a site near the Chester Road roundabout. While this moody CGI provides a refreshing change from the usual blue skies, it’s a shame the cars are driving in the wrong direction. Perhaps partly why the Manchester planning committee felt it didn’t fit in with the area, and rejected it against officer recommendations in October.
Wirral Waters Maritime Knowledge Hub
Peel enlisted the design skills of Danish architect Schmidt Hammer Lassen and Liverpool-based Ellis Williams Architects to bring forward plans for the £20m restoration of a grade two-listed hydraulic tower and engine house. The development is backed by Peel Land & Property in partnership with Liverpool John Moores University, Mersey Maritime, and Wirral Council, and will act as a centre for marine enterprise, skills, and culture.
Lancaster Grand Theatre
Architect 3DReid outlined proposals for a two-storey extension of Lancaster’s grade two-listed Grand Theatre, on behalf of trustees for the theatre. The overhaul is planned to better integrate the theatre with the council’s plans for Lancaster Canal Corridor, plans which have been rumbling on since 2005 but are expected to see a new iteration in 2019.
Great Northern, Manchester
At the very start of the year, developers Trilogy Real Estate and Peterson, alongside architect SimpsonHaugh, submitted a planning application for a comprehensive overhaul of Manchester’s Great Northern Warehouse. The project was approved, and has since been revised to turn the listed redbrick warehouse into offices instead of flats. A start on site is expected next year. CGI by Planit-IE
East Float, Wirral Waters
Peel Land & Property and Legacy, a company founded by footballers Rio Ferdinand, Mark Noble, and Bobby Zamora, are aiming to start work next summer on 500 homes at Wirral Waters’ East Float, although as soon as planning permission was granted by the council, Peel warned that “further work” was needed around how the scheme will be tendered, and the obligations for delivery and maintenance.
Special mention…
Moorside Visitor Centre, Cumbria
While not a new scheme, this one came to an unsatisfying conclusion this year. Back in 2016, Liverpool-based K2 made the shortlist of architects competing to design a visitor centre at Nugen’s proposed nuclear plant in West Cumbria. Fast forward to this year, and K2 were named the winners of the competition, but not before news broke that the project won’t be brought forward as the whole £10bn development has been canned.


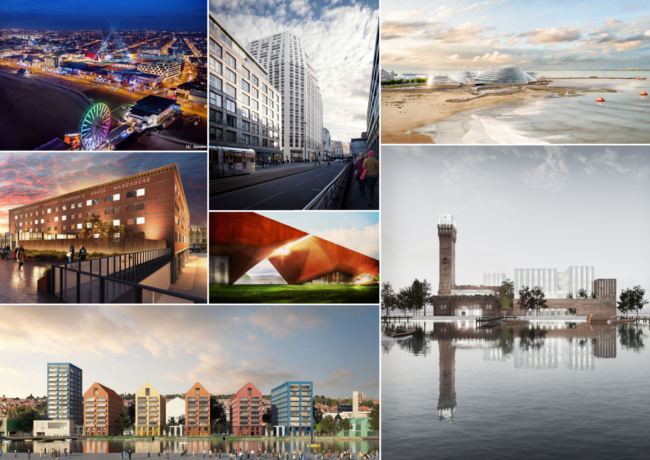
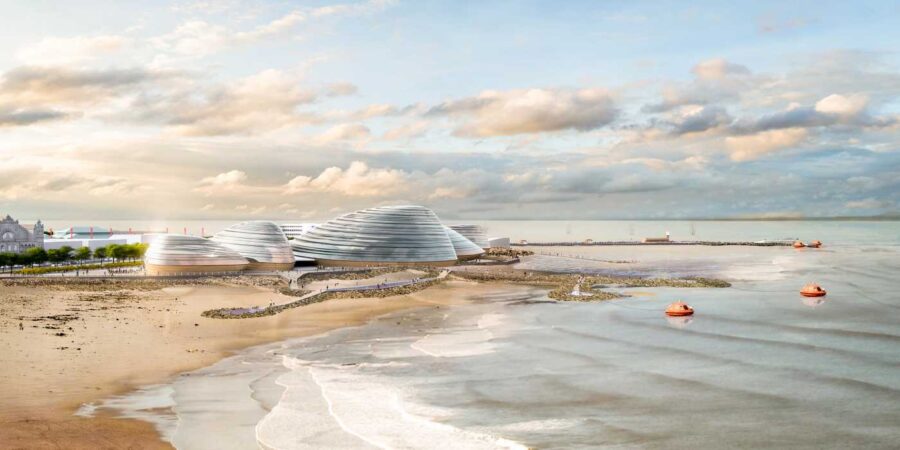
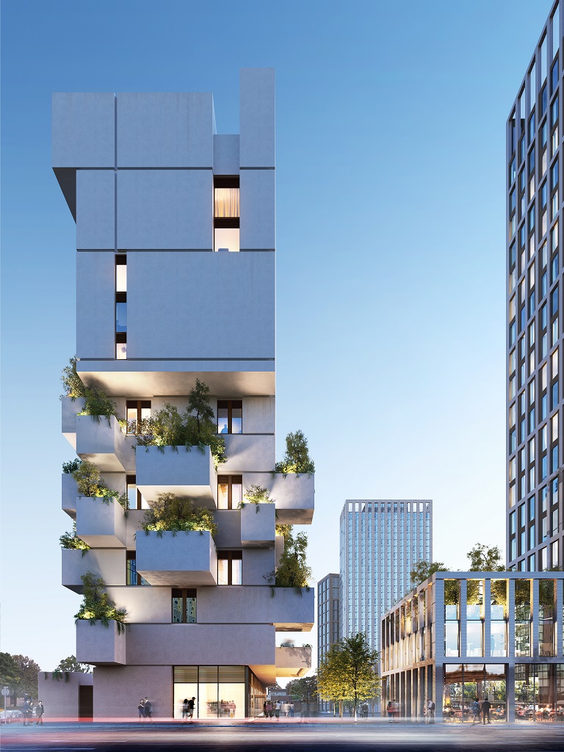
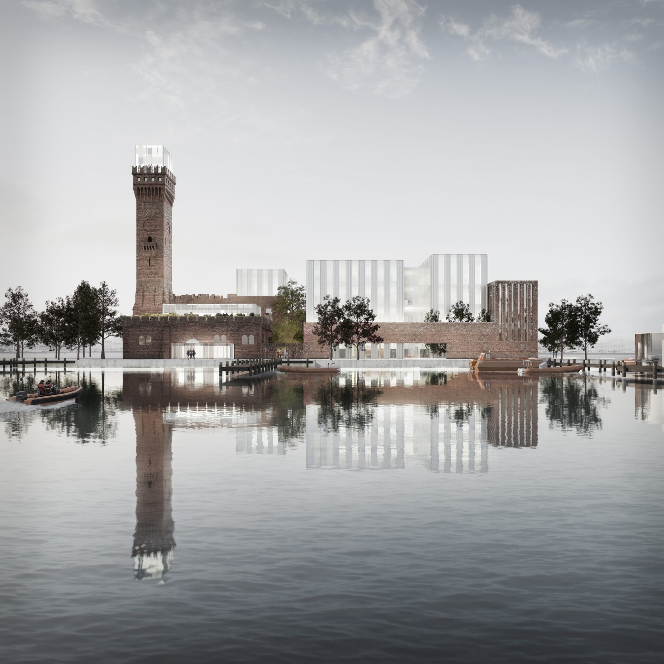
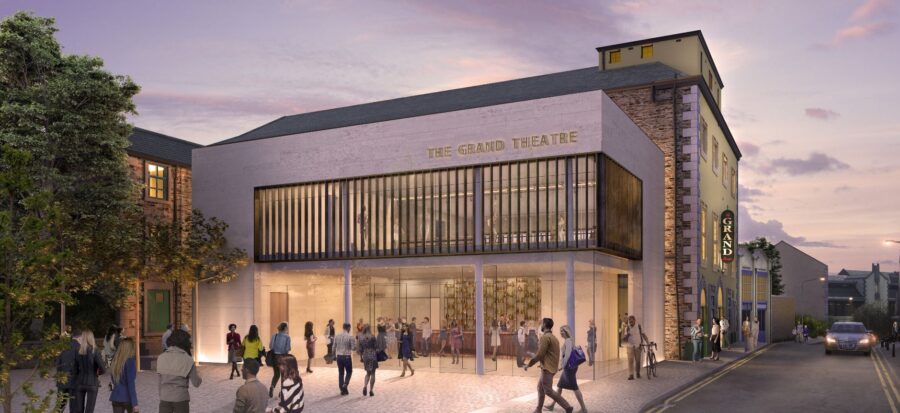
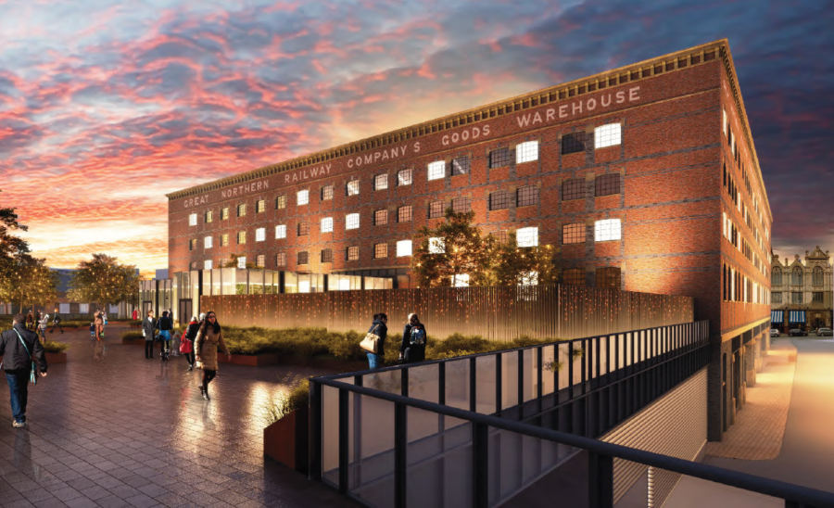
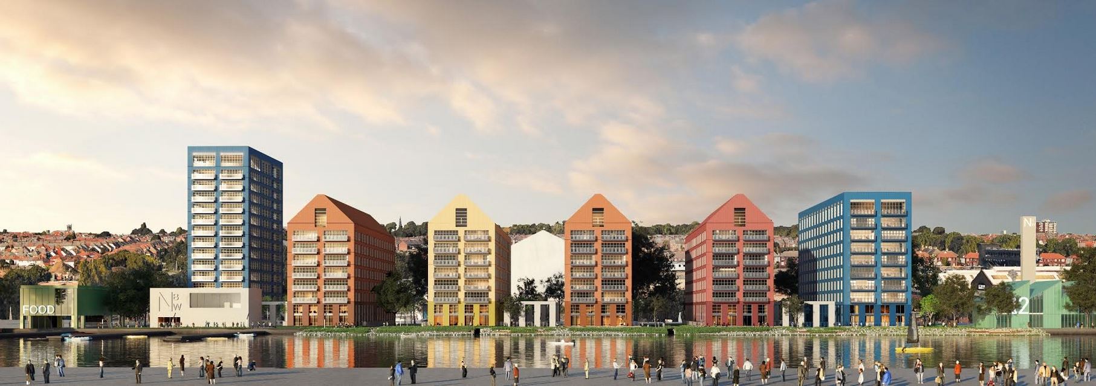
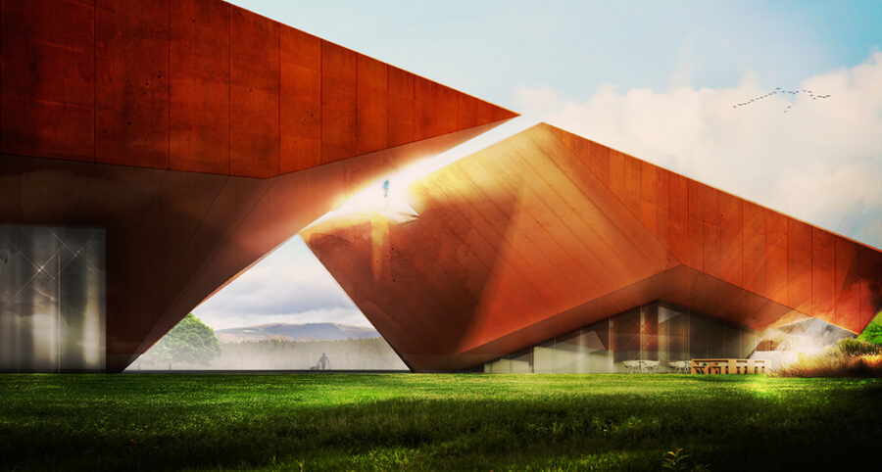
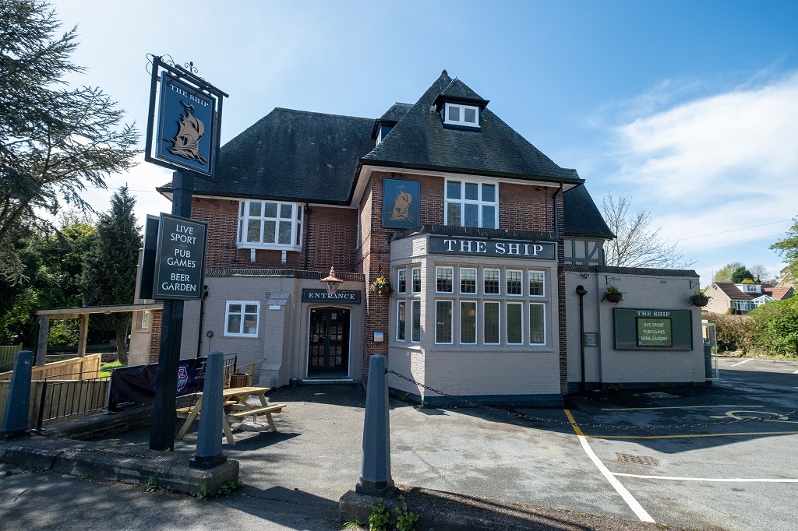

A great round up – looking forward to seeing some of these become reality
By Anonymous
So who produced the cgi work? No mention of that? Aren’t they the ones who produced the artwork itself. Isnt that what the article is supposed to about? Best cgi’s?
By Anonymous
Lovely images, but surely this is about who produced them, not the architects behind the schemes, as Anonymous also notes.
By Sceptical
Further to that Sceptical, it would be interesting to know if permission to use these images was obtained from the artists.
By Anonymous
Hi all – when architects/developers commission CGIs part of the agreement with the artist is the images can be shared for marketing purposes, such as alongside stories sent to Place North West (which is how we receive them). It’s a fair point that the studios creating the images should be credited in these stories and this will be included in the future. Thanks – Jessica (editor)
By Jessica Middleton-Pugh
Some real art here
By Neil
Sorry to disagree-generally have a lot of time for Place Northwest- but that’s completely wrong. Artists generally specify that they must be credited with any use of their imagery…architects frequently ignore this and pass it on to a third party as they don’t respect what needs to be done to make their sometimes awful buildings look good.
As someone who has a piece of work in this top10, I can confirm I was very clear as to the conditions of use-name checking etc- with the architect, and made it very clear that it was not to be used by third parties.
Anyway…
By Anonymous