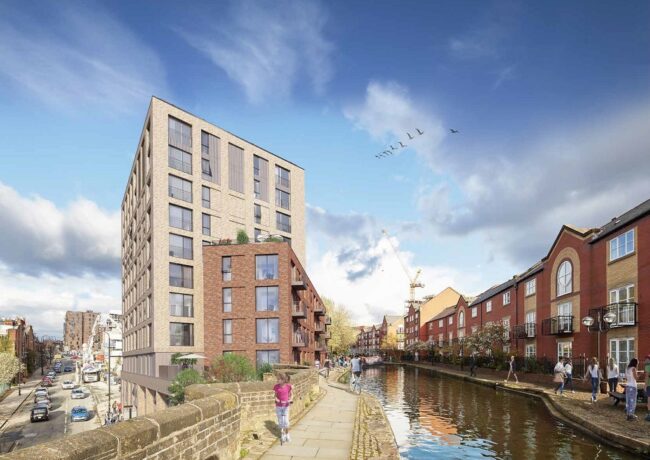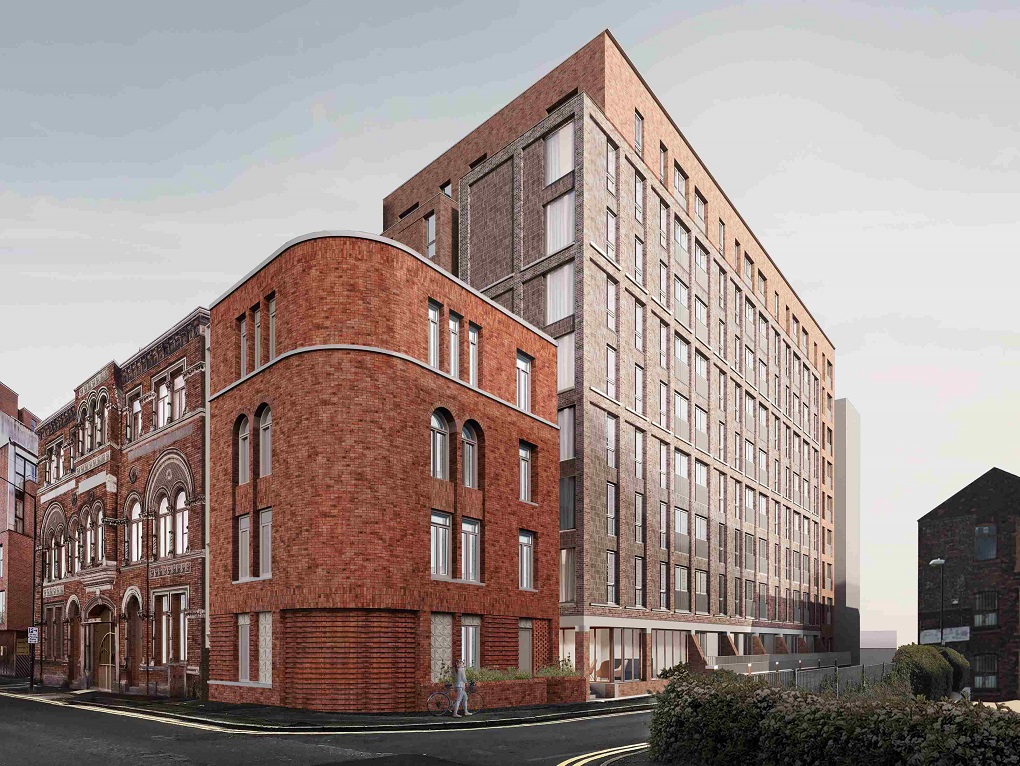Store Street affordable flats tipped for approval
Manchester City Council is expected to approve plans for 66 canalside apartments being developed by housing provider Clarion Housing Group and H20 Urban, a joint venture between developer Bloc and the Canal and River Trust.
The 68,000 sq ft scheme would be positioned on a small triangular plot next to the Ashton Canal owned by the Canal and River Trust.
Comprising two adjoining blocks the affordable housing project features three two-bedroom townhouses, 46 two-bedroom apartments and 17 one-bedroom apartments.
The blocks are designed to address a 6.5-metre disparity in elevation between the canal towpath and Store Street.
The first block is 11 storeys in height rising from street level, while the second, at four storeys high, rises from the level of the canal towpath.
A roof terrace will be created on top of the smaller of the two blocks, accessed from the taller building at the sixth floor.
Clarion would manage the scheme once complete, with properties made available through shared ownership.
A total of 20% of the affordable homes would be secured through a section 106 agreement and the remaining 80% as a condition of grant funding from government agency Homes England.
The site sits within the Piccadilly East development area, as defined within the Manchester Piccadilly Strategic Regeneration Framework.
Piccadilly Ward councillors said they welcomed the affordable nature of the project. However, there have been a several objections to the plans from local residents who bemoaned the amount of construction activity they have already witnessed at neighbouring development sites, including Property Alliance Group’s 32-storey Oxygen development and Capital & Centric’s Crusader Mill.
Concerns were also raised about the potential loss of green space and reduced daylight for neighbouring properties.
The scheme’s architect, AHR, considered several different massing options including 10-, 12- and 13-storey iterations before deciding on the 11-storey version.
The massing of the development is designed to tie in with the lowest block of PAG’s nearby Oxygen development.
The project team also includes Curtins, DEP Landscape Architecture, Hann Tucker Associates, WSP, Chroma, Walker Sime and Hannan Associates.




