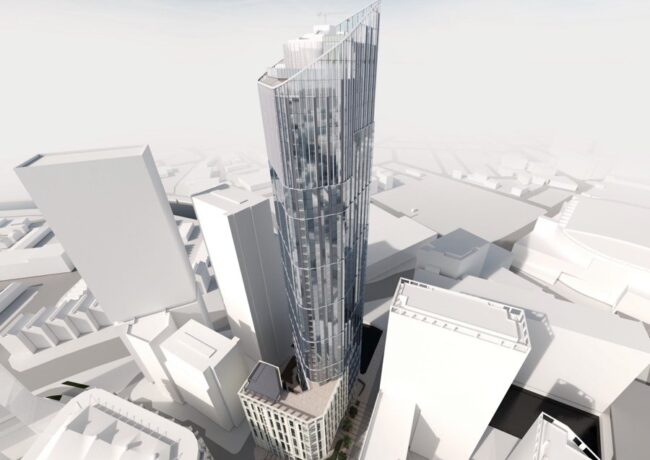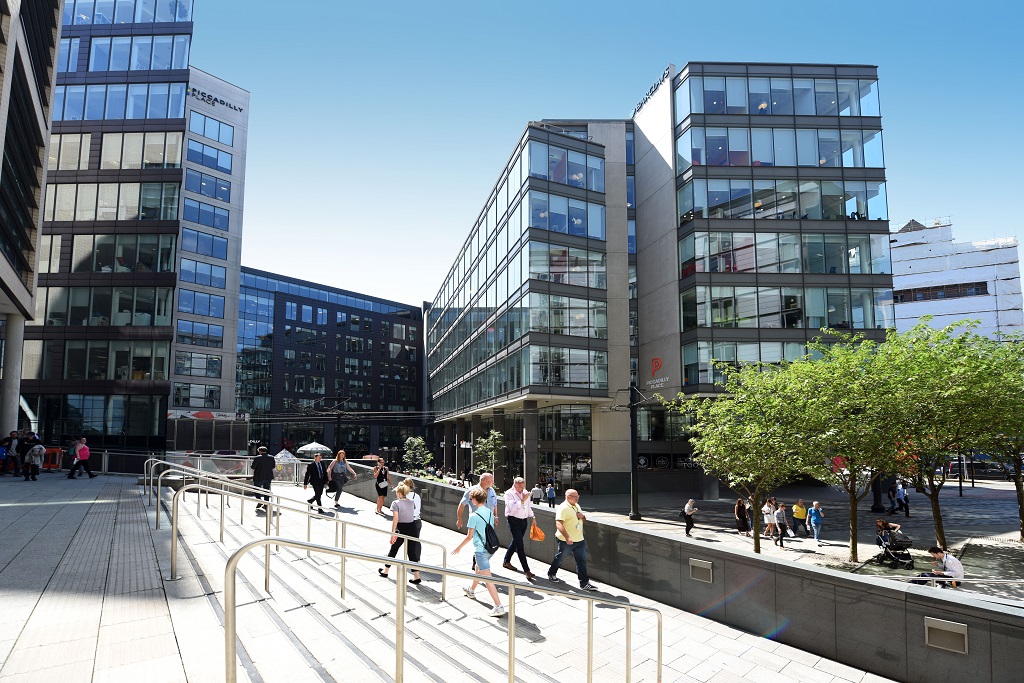Salford’s tallest skyscraper set for approval
One Heritage Tower, a 173m-high residential tower at Salford’s Greengate, is expected to be granted planning permission this week.
The project, which comprises two blocks of 16 and 55 storeys, is being developed by One Heritage Property Developments.
Once complete, the scheme, which sits on a 0.5-acre site bounded by Greengate and New Bridge Street, will be the tallest building in Salford overtaking Renaker’s 44-storey Anaconda Cut, which topped out in March 2018.
The proposed residential component comprises 545 apartments ranging from one-, two- and three-bedrooms, as well as duplexes and penthouses covering a total of 10,225 sq ft.
The plans also propose 5,400 sq ft of commercial space, split between three units, as well as a gym, co-working facilities and a residents’ sky lounge on the 52nd floor.
The development has received four objections from residents over issues relating to the size of the building, and one from Greengate Limited Partnership, owners of the adjacent One Greengate site.
The objections raise concerns over potential noise, overdevelopment, visual impact and impact on surrounding highways.
In the UK, One Heritage is led by Jason Upton, based in Manchester, and Yiu Tak Cheung, based in Hong Kong.
OMI is the architect for the project, Euan Kellie Property Solutions is planner and adviser and Layer is the landscape architect.
The project forms part of the Greengate Regeneration Strategy ,with Heritage One being one of four prospective developments awaiting planning approval.
There are three schemes currently under construction in the area, including Vita Group’s Embankment West and The Residence from Elliot Group.
There are also three schemes at pre-planning stage and a further two that have had planning permission granted.
Also set for approval at Thursday’s planning committee is an application submitted by ForViva’s residential arm, ForHousing, for a 394-apartment scheme on a 2.8-acre site in Ordsall.
The development, named Dock5, will comprise three blocks of 5 to 9 storeys.
The scheme also comprises 3,272 sq ft of commercial space on the ground floor, intended for a variety of uses including shops, bars and restaurants and offices. In addition, the application details plans for an onsite car park with 96 spaces, as well as cycle storage for 188 bicycles. The project is expected to complete by 2023.
Section 106 contributions exceeding £750,000 are being sought including £673,884 for a new bus service between Salford Quays and Manchester city centre.
The architect is Falconer Chester Hall and the planning consultant is Zerum.




