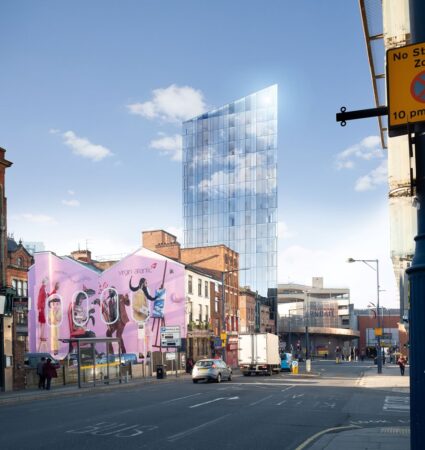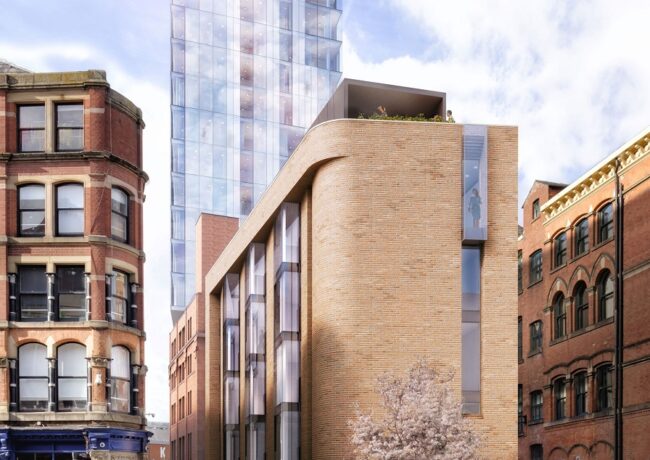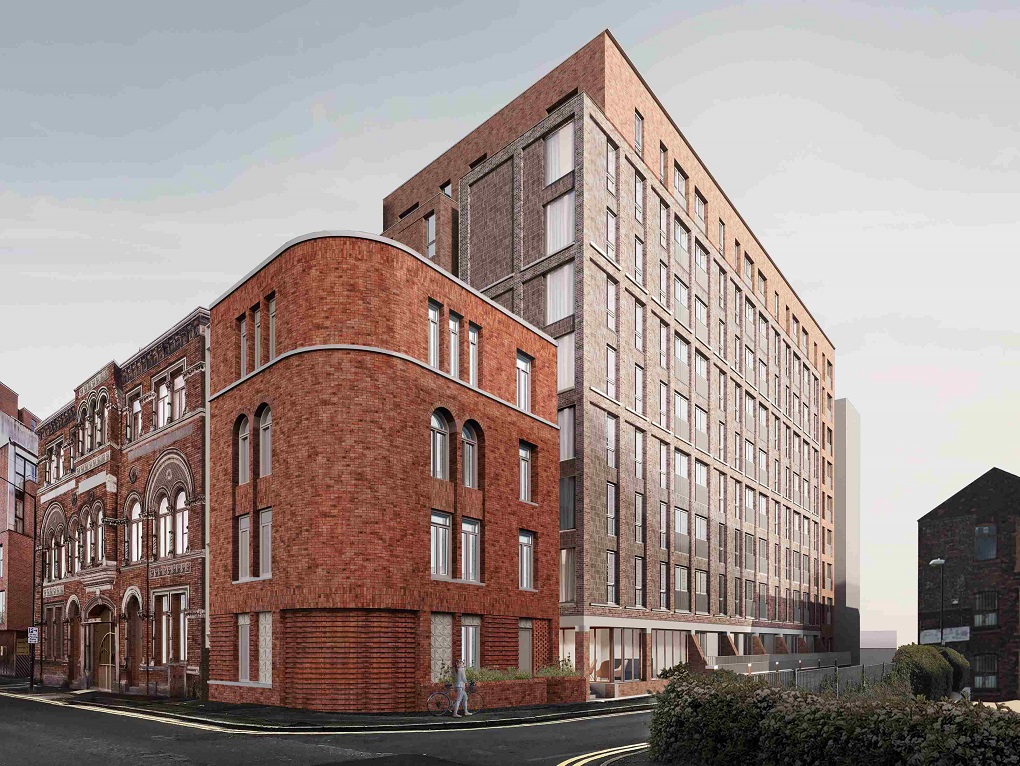Salboy tries again at Shudehill
The Fred Done-backed developer has submitted a planning application for its reworked residential scheme on Back Turner Street in Manchester’s Northern Quarter.
Salboy was denied planning permission in February 2018 for a 13-storey aparthotel to be operated by Zoku, the decision coming after several deferrals and going against officer recommendation – the committee failing to be swayed despite several changes being made throughout the planning process.
The developer, which is working with Jon Matthews Architects, then announced its intention to return with a residential project. Public consultation events were held in September and October, while further meetings were held with interested neighbours.
Later in 2018, it released three options for the site, with the common theme being a fully glazed tower fronting Shudehill, acting as a gateway to the Northern Quarter, and a shorter brick building facing High Street.
Two of the options included the demolition of the existing warehouse on site and two of them included a pocket park. It is the main elements of Option 3, which included both retention of the warehouse and the introduction of a pocket park, that have won through, along with some elements of Option 2 on the setting back of the building and the pocket park.
This selection means that the tower will be 17 storeys, including a mezzanine level, as opposed to the 11 or 12 under the alternative plans.
Feedback, Salboy said, has been heavily in favour of trying to retain as much of the warehouse as possible, which has led to a reimagined design that is “now more sympathetic to its location”. The pocket park element has also been well received, the developer said.
Situated between Back Turner Street, Shudehill and High Street, the proposals provide a residential-led development comprising of 65 one, two and three-bed apartments. There will also be 1,750 sq ft of commercial floorspace at ground level, with possible uses being retail, office space, a gym or cinema.
Matthews said: “Retaining the core warehouse on Back Turner Street is certainly a challenge from an architectural and construction point of view. It has meant that we have had to rework the newer elements of the scheme slightly to make it viable. At its highest point, the scheme is 9m higher than any previous design for the site, although by city centre standards, this is still not particularly tall.
“The massing, bulk and slab-like nature of the previous application was also far more significant and consistent across the length of the site. In contrast, the new tower’s visual impact has been significantly reduced through the design of a tall, slender and elegant form. This is further refined and managed through a series of well-considered cladding materials that frames the activity and life of the building.
“It is now a truly unique and striking building for the area and is a great example of working closely with the local community to achieve a design that appeals to the vast majority.”

Simon Ismail, director at Salboy, said: “We are from Manchester and respect the unique character and buzz of the Northern Quarter immensely. Since our first public consultation back in September, we have worked closely with the local community and invested additional capital and resources to extend our consultation activity.
“While our original plans have changed significantly with the decision to retain much of the existing building on site, we are genuinely delighted and proud to now submit plans that we feel are of benefit to everyone in the community. This scheme will allow people to put down roots and contribute to a growing community.”
Planning advice on the scheme has been provided by Euan Kellie Property Solutions.





Much better. Looking good.
By Steve
Ridiculously none of the previous comments have been taken onboard. Height?!?
By Fred
@Fred. Different planning app. There have been two consultations for this proposal and both of those the tower has been well received. The retention of the warehouse it seem was more important to the NQ lot. The previous design was brutal and in ya face. This is not.
By AD1984
Much better than the old design. The power of the planning system!
By Anonymous
That is not a pocket park by anyone’s definition
By Anonymous
Fred what you you suggest? No building at all or a project that loses money?
By Emre
7th time lucky, hope the consultant team are on fixed fees…………
By Dave Raves
A shiny glass tower totally at odds with the rest of the Northern Quarter. To be fair the site is a gateway in to the shopping core but I would still prefer a brick built scheme more in keeping with the NQ.
By NT
Looks good, just not sure a tree is classed as a pocket park.
By ALL
Well done MCC. Truly awful design transformed into a good one just like St. Michaels. There’s a few more garbage proposals that have got through recently so step up the refusals and watch them come back with ones that improve Manchester as a whole.
By Tyler
It is a tough site to crack, I cannot help but feel that residential is the wrong brief for the site, given the hostile transport junction for pedestrian, cars and tram lines, not sure I would park a car on that back alley! It is a clever dissection of two typologies, both tower and townhouse though, but the pocket park is urbanist nonsense and just a desperate grasp at Community PR to mask the Simpsonhaugh tower to the rear.
By Guy Gravy
‘a reimagined design that is “now more sympathetic to its location”.’ – What is should have been anyway.
‘pocket park’ – are you taking the p!ss? it’s a tree!
Retention of the warehouse – good and show’s it was always was and is doable.
Overall, High Street side looks good. Shudehill side is ok, does it really matter now, Shudehill is a right mismatch.
By Anonymous
It will look fine with the towers behind it either almost built or planned.
By Elephant
This is great, get it it built.
By Fed
Much improved scheme, hope it goes through
By Carl
It was a curious public consultation that has ended up with this especially horrible solution. How the “new tower’s visual impact has been significantly reduced” is beyond me. Is this the Axis building for the Northern Quarter? Architecture as insult.
By Phil Griffin
If this gets rejected again I mightaswell leave, and this will prove to me that this is a city that has given up on ambition and given in to the selfish nimbys.
By Simon
I agree with Simon. The way some people carry on you would think that Shudehill was Lake Ullswater. This will only enhance the area.
By Elephant
All so that the flats can then be sold off, not to local people, but in Salboy’s Hong Kong office to investors. Just check their lastest instagram stories where they’re proud to be advertising this fact on their other (not so) “Local” schemes.
By Skeptical
Looks hardly anything like the buildings surrounding it. Surely it can’t be that hard?
By Adam
low rise bit looks very nice.. weird glass tower in the NQ meh.. not for me thanks! They don’t seem to be listening..
By manc
The NQ needs to be flattened, it resembles a Victorian slum of 2 storey red brick buildings, not a modern city going places. This tower is a good start, more of this please.
By New Vision
The Northern Quarter is a dump. I don’t know why people rave about it. All I see are crappy pavements, ramshackle buildings and urban decay, with a few decent bars interspersed everywhere. It is Manchester City Council’s duty to draw up an SRF for the area and help it develop in a positive way
By Anonymous