PLANNING | Preston approves mosque and 129 student homes
The Luca Poian Forms-designed mosque and plans for the demolition of a social club to make way for 129 student apartments were both signed off at the council’s planning committee meeting.
Providence Gate Group Holdings’ outline application for a 30-storey residential tower and hotel off Great Shaw Street was originally on the committee’s agenda but was withdrawn after being recommended for refusal by planning officers because of insufficient information.
Mosque off D’Urton Lane
The more than 16,000 sq ft mosque was the subject of an international design competition led by the Royal Institute of British Architects. Designed by London-based architects Luca Poian Forms, the oval-shaped mosque would have three storeys and a 30-metre-tall minaret. There would be spaces for 150 cars, which would enter the site from D’Urton Lane.
Cassidy + Ashton Group are the planning consultant for the project, which is being developed for an unnamed client.
Outline planning permission was granted provided that a section 106 obligation for car parking management could be agreed by 9 February.
Want to learn more about the scheme? The application’s reference number with Preston City Council is 06/2021/0431.
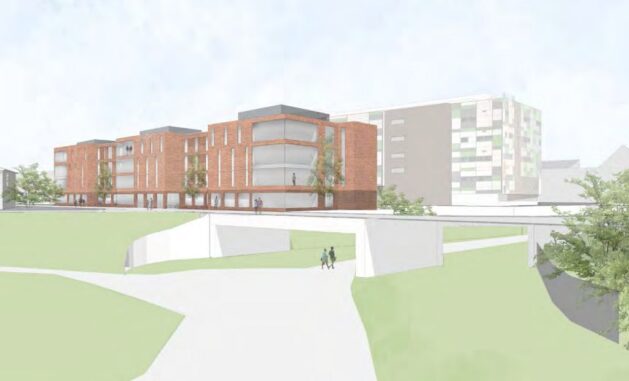
CarsonSall designed the student accommodation scheme for developer Maudland. Credit: via planning documents
75-79 Maudland Bank
Preston approved the reserved matters application to demolish the Friargate Social Club and construct a four-storey student accommodation building in its stead.
Plans call for 129 apartments to be built on the nearly three-acre site, which sits off Maudland Bank near the UCLan campus.
The developer for the scheme is Maudland. A V Town Planning is the planning consultant.
In the basement of the CarsonSall-designed building would be a gym, multi-use space, plant room and staff room – as well as space for 144 cycles to be stored. The ground floor would have 21 apartments, including three that are accessible for those with mobility impairments. The remaining three floors would have 36 apartments each.
Outline planning permission was granted to the project in September 2018 for up to 142 units.
Want to learn more about the scheme? The application’s reference number with Preston City Council is 06/2021/1319.


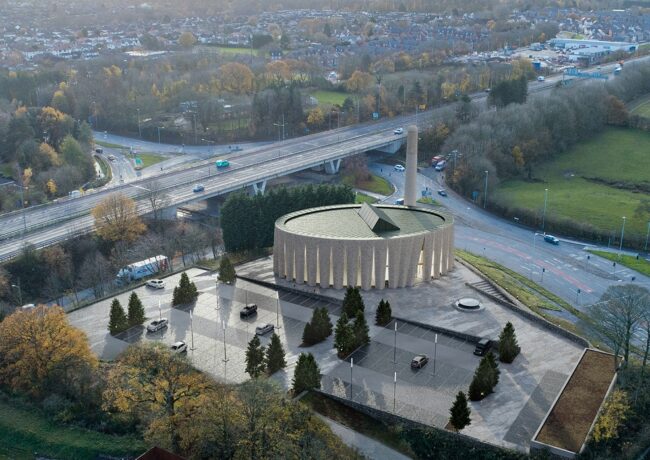
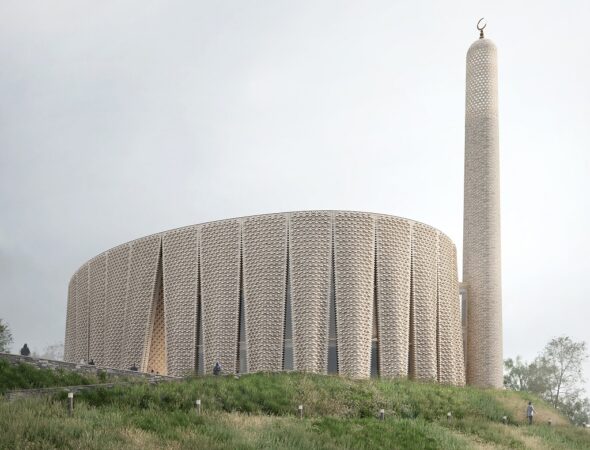
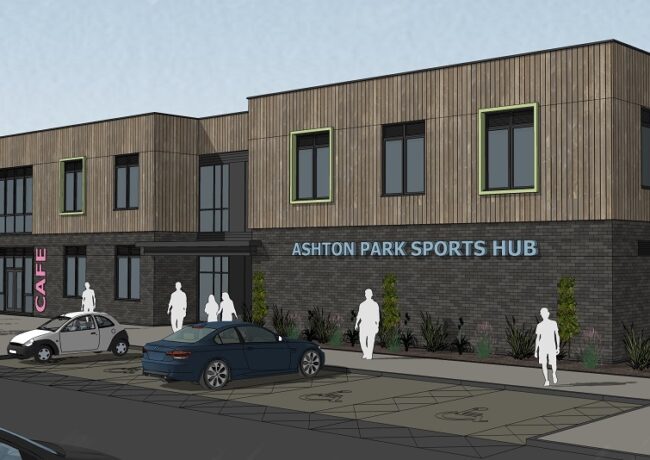
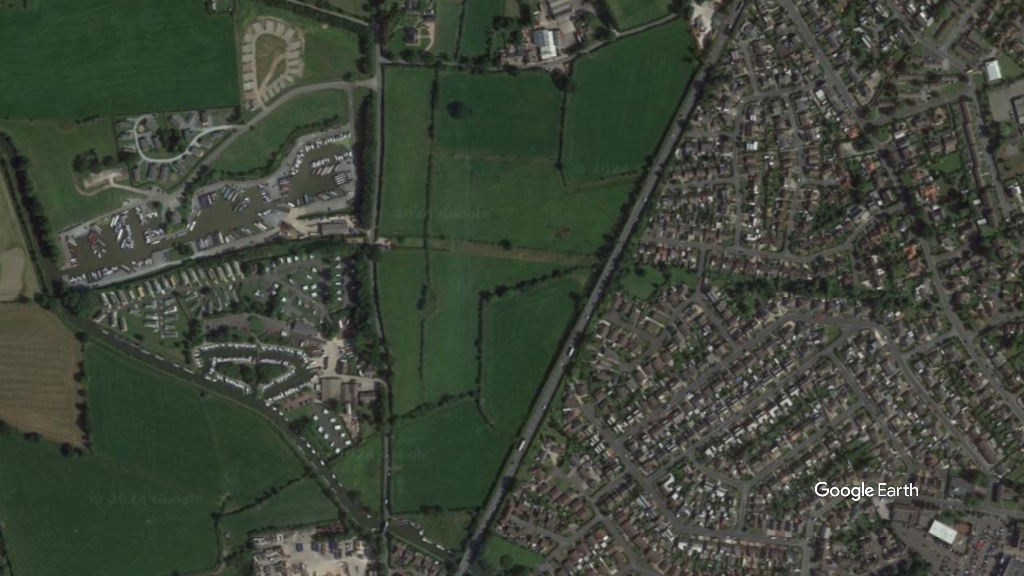
More student bedrooms! How much demand is there perceived to be?. The growth in rents over the past 15 years or so has left ROCE in the pits, and capital values have fallen dramatically.
By Gordon Bennett
@ Gordon. Similar story up in Lancaster…and a lot of student cities, I suppose….I think the theory is that if you build flats for students they won’t move into houses, freeing them up for private use/rent.
By BLS Bob