PLANNING | Portugal Street, Manchester College and Belle Vue on agenda
A scheme delivering almost 500 PRS flats, the controversial residential proposal at Belle Vue, and Manchester College’s £100m city centre campus are amongst projects recommended for consent at the planning committee next week.
RECOMMENDED FOR APPROVAL
Portugal Street East
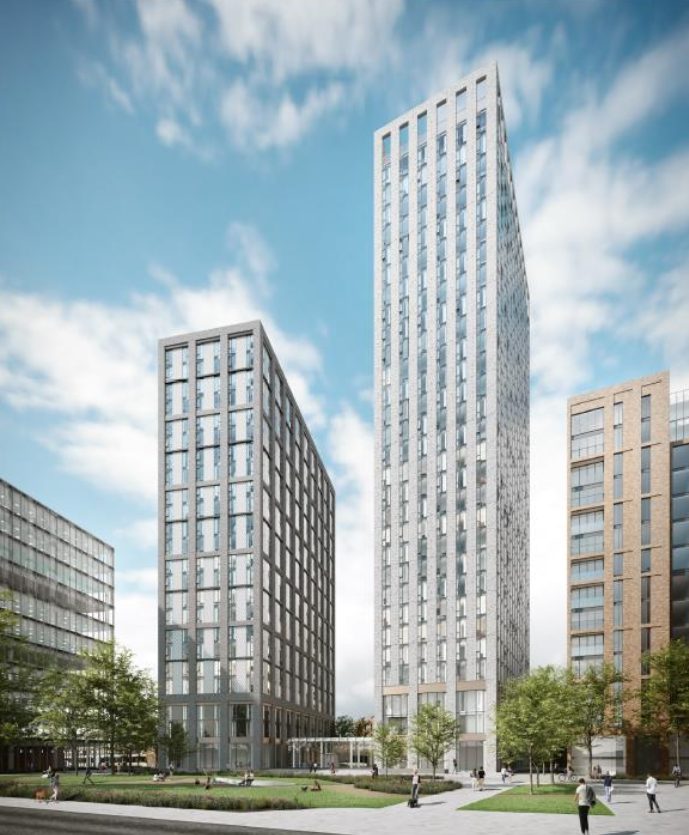 Developer: Aecom and Olympian Homes
Developer: Aecom and Olympian Homes
Architect: Jon Matthews, formerly 5plus
Planner: Deloitte
Height: 29 and 23 storeys
Flats: 488
Olympian and Aecom’s plans for two residential towers at Portugal Street East, part of a wider masterplan, are set to be discussed at December’s planning committee, well over a year after first being submitted to the council.
The proposals for two towers were first mooted in mid-2017 and Aecom and Olympian agreed a joint venture for the site, Rammon House, in September that year.
Aecom’s construction arm, Tishman, was attached as main contractor.
Olympian announced the planning application had been submitted in August 2018, however it wasn’t until further documents were submitted in August 2019 that the documents were validated by the council.
While the council’s planning officers have recommended the project for approval, objections have been raised to the scheme, including from Cllr Sam Wheeler due to the lack of affordable housing.
Wheeler said: “There is no affordable or social housing contribution, no S106, and a frankly embarrassing bit of money for a green space that only increases the value of their own properties. They can jog on.”
Defending the decision to allow the developer to negotiate on affordable housing contributions, documents submitted to the planning committee said: “The benchmark land value of £4.88m together with build costs of £84.4m are within the range expected based on market evidence. The total costs would be £122m with a GDV of 16.75%.
“On this basis and given the costs associated with providing the public realm within the development, the scheme cannot support a contribution towards off site affordable housing whilst ensuring that the scheme is viable and can be delivered to the quality proposed.”
Addington Street
Developer: Far East Consortium
Architect: Hawkins\Brown
Planner: Avison Young
Homes: 80
FEC is proposing to build a red brick-clad mixed six-and-nine storey block on a site within New Cross, bordered by Cross Keys Street, Marshall Street, Chadderton Street, and Addington Street; currently used as a surface car park.
The homes are primarily apartments but there will also be townhouses at ground floor level facing Addington Street. The apartment block tops out at nine storeys and gradually steps down to six at its lowest point, and features roof gardens and terraces on the upper floors.
Apartments will be aimed at owner-occupiers rather than the private-rented market.
Manchester College, Great Ducie Street
Developer: LTE Group operating as Manchester College
Architect: SimpsonHaugh and Bond Bryan
Planner: Avison Young
Size: 200,000 sq ft
Height: Five storeys
Manchester College’s £100m plans to consolidate existing campuses into buildings on the former Boddingtons Brewery city centre site have been recommended for approval. The opening phase will include nearly 200,000 sq ft of education space focussed on creative and performing arts on the site off Great Ducie Street, opposite the Manchester Arena.
This will include facilities such as a theatre, film studios, music practice rooms, student hubs, IT suites, a training hair and beauty salon, and a photography studio.
While a small number of objectors commented that the site would be better suited to a building of height, the council highlighted the positive economic impact the 4,000 students at the college would have on the wider city centre.
Willmott Dixon is lined up as the main contractor.
Belle Vue stadium, Gorton
Developer: Countryside Homes and SCP Investments
Homes: 167 houses and 80 apartments
Planner: Nexus
Known by some as “the home of greyhound racing” due to its use for the first oval track race in 1926, the proposal to demolish the Belle Vue stadium to make way for homes has proved controversial; popular with animal activists and unpopular with racing fans.
According to the council, 1,320 responses have been received in response to the proposals, “both nationally and internationally”, with 561 objections and 756 comments of support. This total doesn’t include petitions; a petition was received with more than 1,500 signatures asking to save the greyhound stadium, and 17,000 signatures received on a petition supporting the closure due to the cruelty to animals.
However, the 11.9-acre site is also used for stock car racing, and 12,400 signatures were put to a petition calling for the venue to be kept for that purpose.
The council has recommended the scheme for approval; the homes would provide a mix of open market housing, private rent and affordable housing.
Meininger Hotel
Developer: S Harrison
Architect: 3DReid
planner: Turley
Rooms: 212
Height: 12 storeys
The proposed Meininger Hotel on Great Ancoats Street returns to committee following a debate at November’s meeting over its lack of disabled parking, leaving the committee to resolve it was “minded to refuse” the project without further work.
However, the scheme is back on the agenda with a recommendation to approve, as the applicant has now increased the parking provision available for disabled guests.


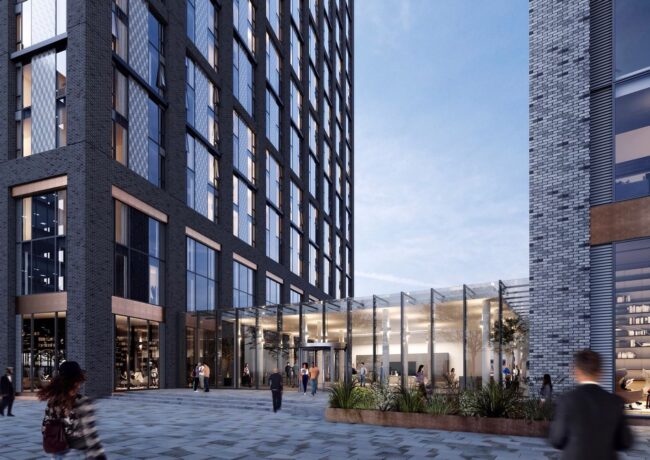
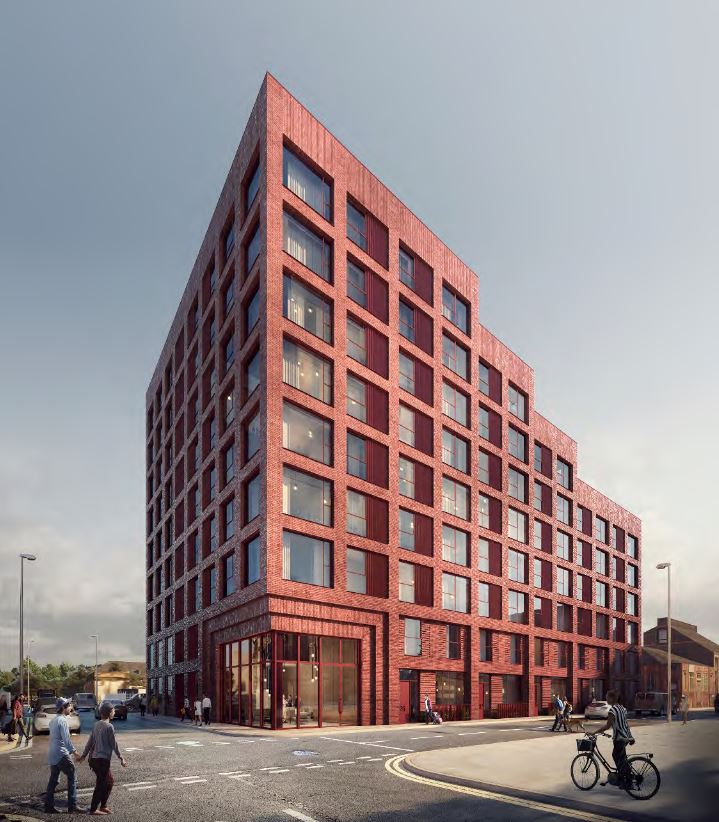
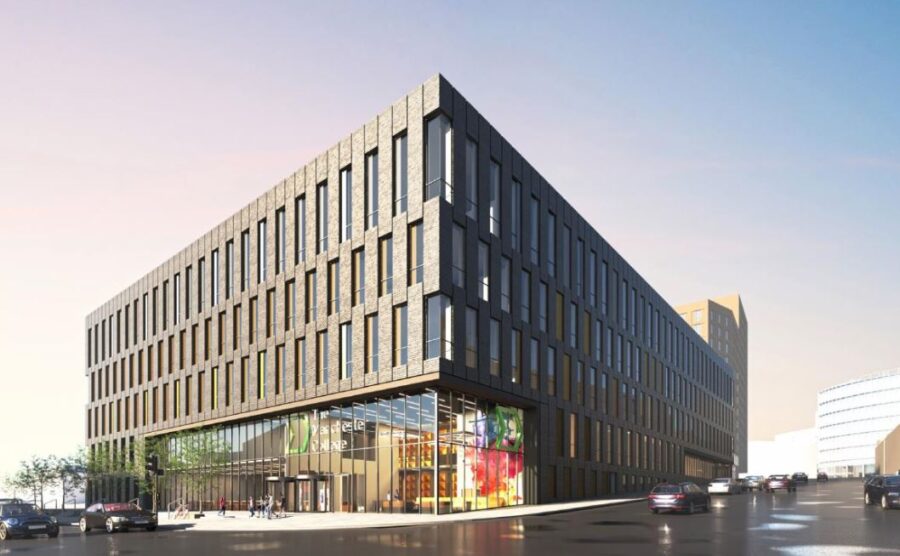
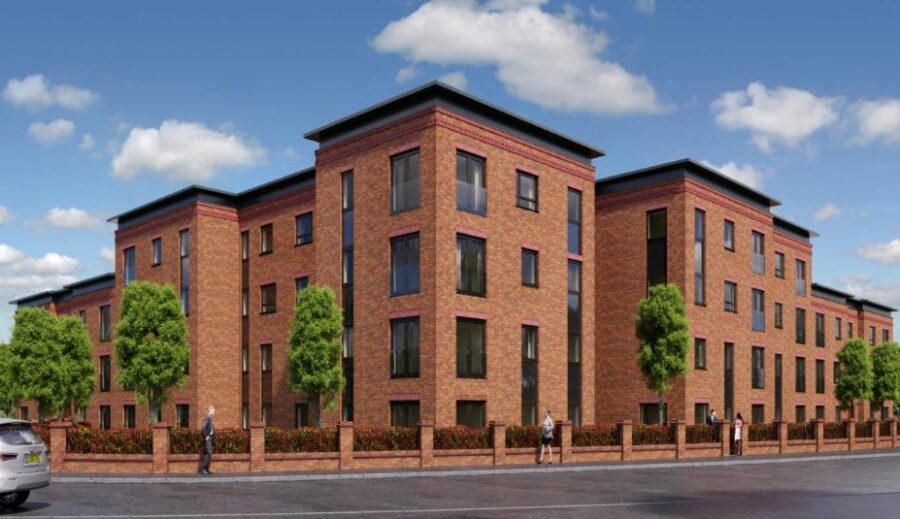
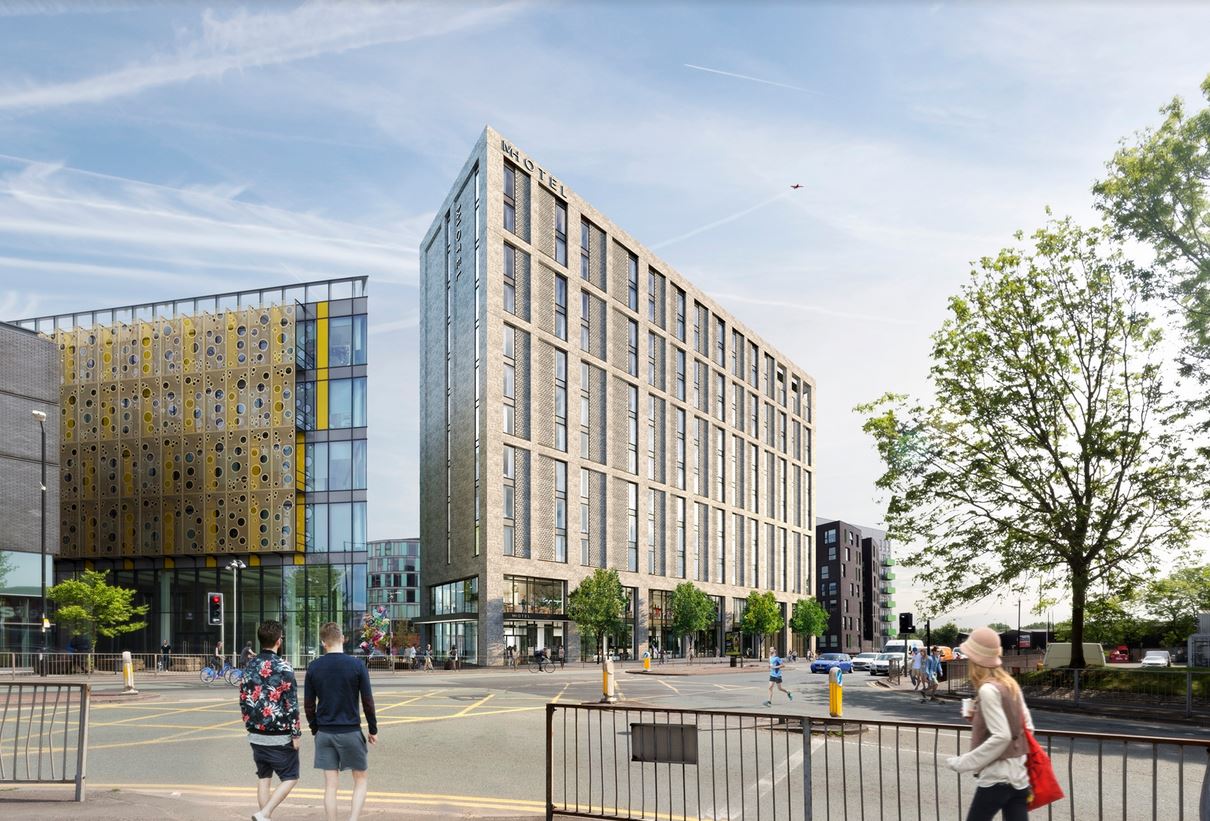
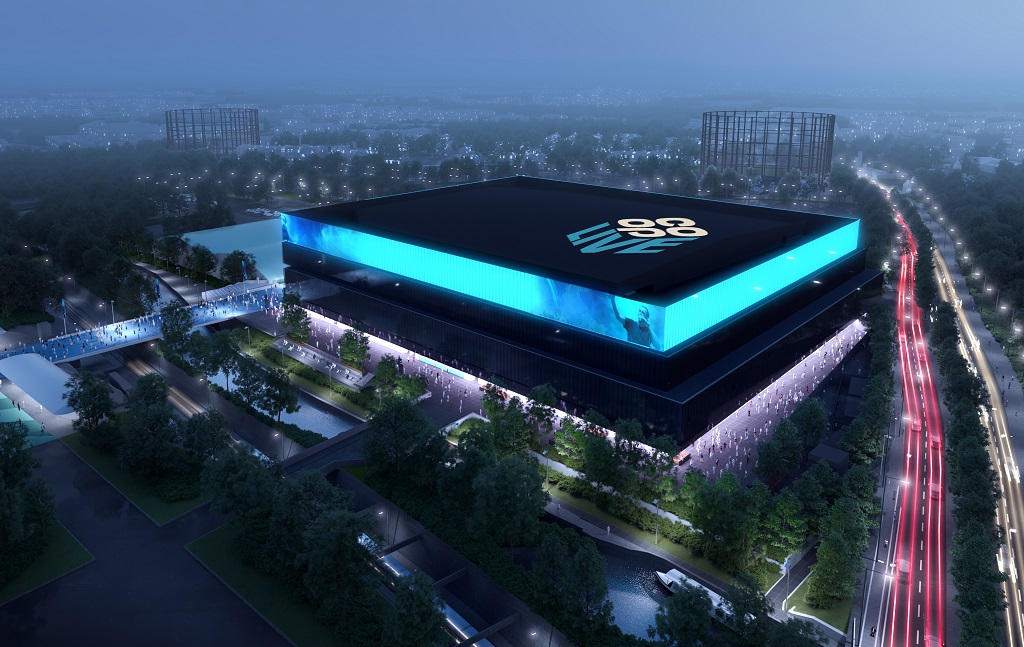
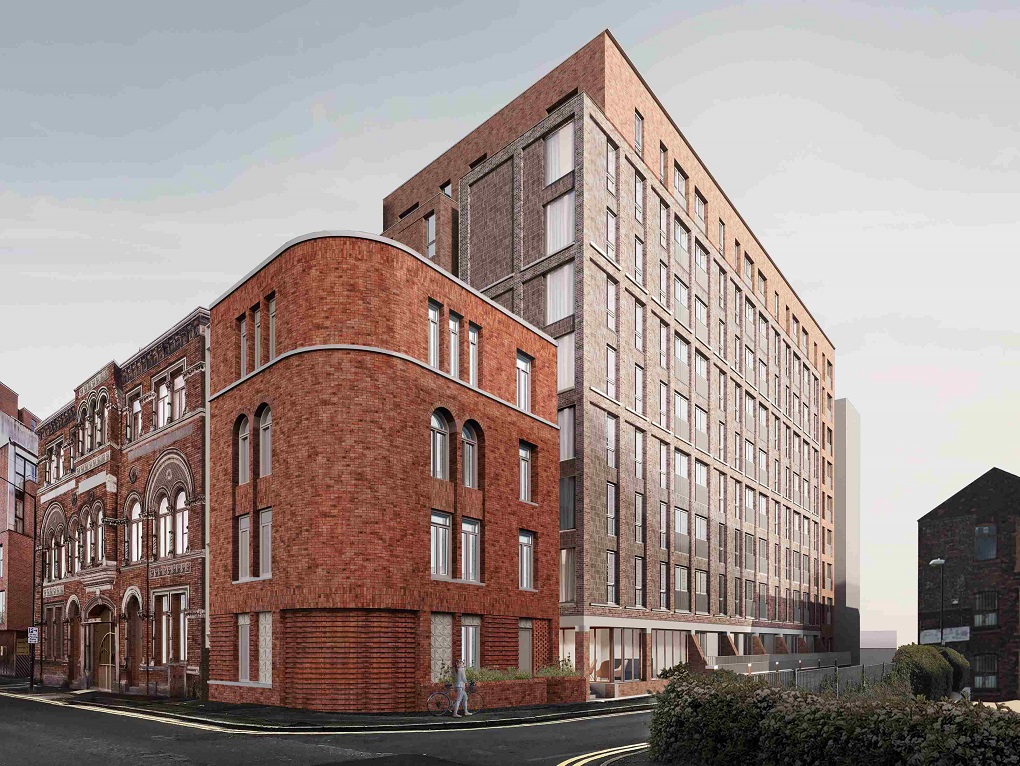
You wouldn’t think the Manchester College design is for teenagers – surely the age bracket of students (>16yrs ?) it’s intended for need something a little more inspiring to come to everyday? Looks more like cheap students halls or budget hotel… Missed opportunity 🙁
By Anonymous
SQUARE
By Anonymous
What is it with Manchester developers and MCC and their aversion to balconies?
By Transient
I do like these updates. Well done PNW
By Lee
I’m not sure I’d want a balcony if I lived in Manchester. There are plenty of blocks that have them on the train routes in to the city from Liverpool, and most of them look like they have rather grim, stacked vistas.
Depending on the wind and rain direction, Lowry might have been able to make use of the perspective but not sure it lends itself to much else than ocassional wistful pondering.
By Mike
Plenty of people have very decent balconies in Manchester. I don’t think you should judge a place by how it looks from a train line….
By Anonymous