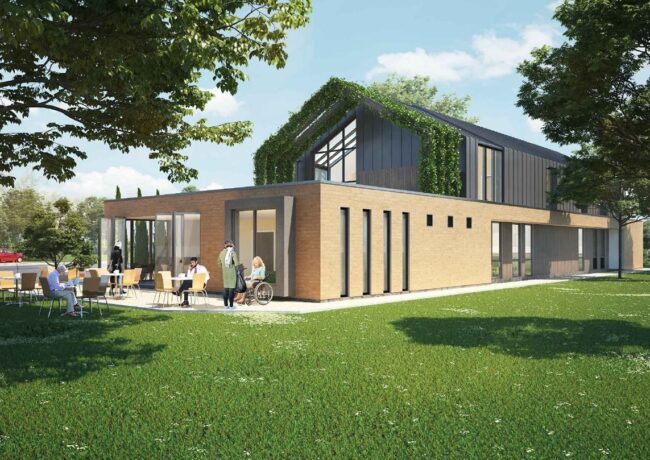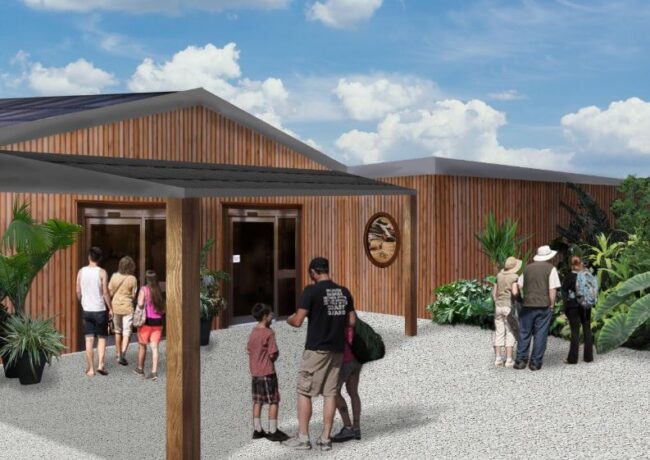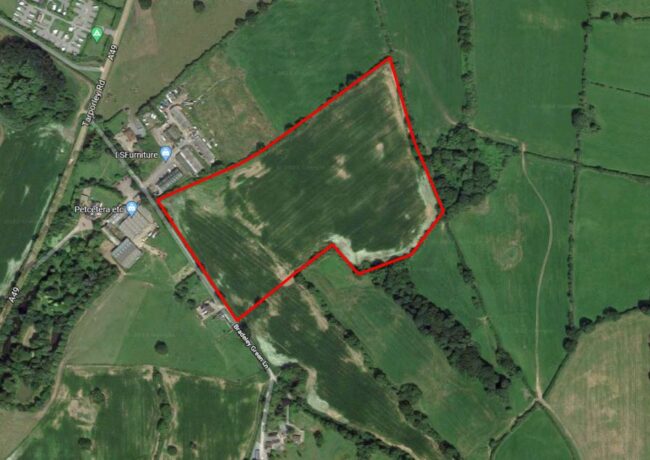Doctors’ surgery and affordable homes approved in Kelsall
An 8,400 sq ft doctors’ surgery and 29 homes in Kelsall village have been given the go-ahead by Cheshire West & Chester council.
Designed by AR2 Architects with Cassidy + Ashton as planner, the scheme centres on the doctors’ surgery which features nine consulting rooms and a community wellbeing hub. The two-storey building also includes office space and staff facilities on the top floor.
There are also 29 homes for over 55s, including 21 bungalows and eight apartments; 12 of these have been designated as affordable. These are set around a central green space which also sits opposite the surgery.
Access will be via a new link leading from Chester Road, and the development twill provide 101 off-road parking spaces; 64 for the residential element and 37 within the grounds of the surgery.
The professional team on the project also features Cameron Rose Associates on highways; Pearce Environment on ecology; Tree Solutions on arboriculture; and Tier Environmental on site investigation and flooding.




