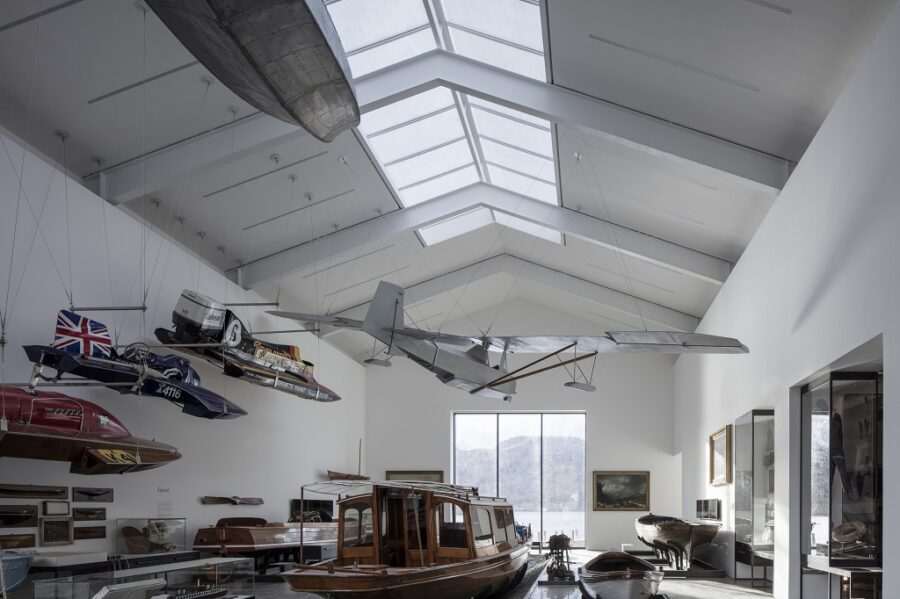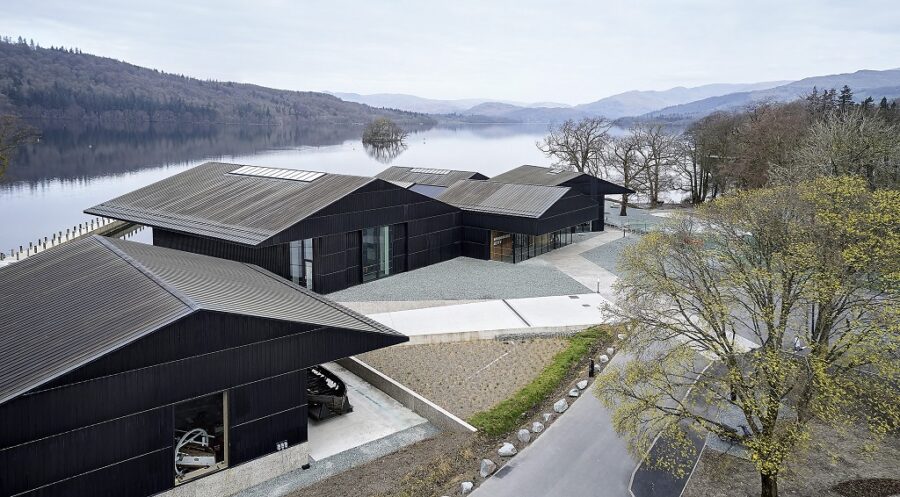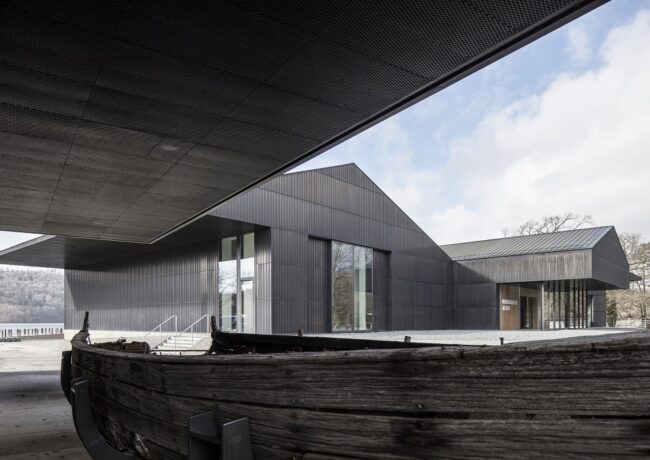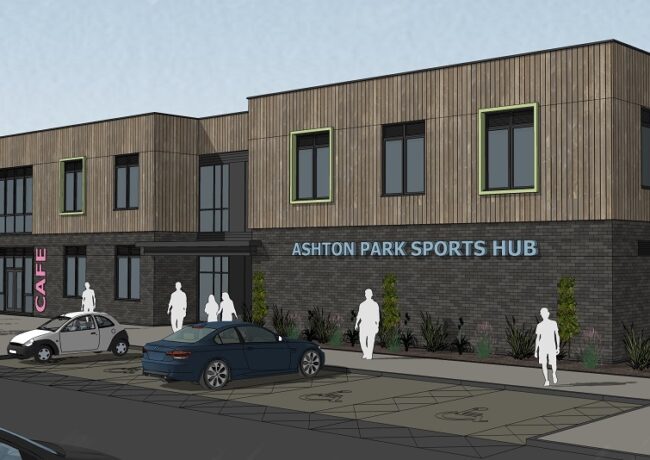Cumbria museum makes RIBA Stirling Prize shortlist
Windermere Jetty Museum, designed by Carmody Groarke, is one of six projects to make the list of contenders for the biggest architectural award of the year.
The finalists were chosen from the list of 54 national award winners, which included four North West projects: DK Architects’ The Gables in Liverpool, Stephenson hamilton risley Studio’s The Oglesby Centre at Halle St Peter’s in Manchester, Woollacott Gilmartin Architects’ Pele Tower House in Cumbria, and, of course, the Windermere Jetty Museum.
Carmody Groarke’s Windermere Jetty Museum, which was created for Lakeland Arts, was also named North West Building of the Year by RIBA. The project is in good company on the Stirling Prize shortlist. The other schemes to land a spot are:
- 15 Clerkenwell Close by Groupwork for 15CC
- Cambridge Central Mosque by Marks Barfield Architects for Cambridge Mosque Trust
- Key Worker Housing by Stanton Williams for the University of Cambridge
- Kingston University London – Town House by Grafton Architects for Kingston University
- Tintagel Castle Footbridge by Ney & Partners and William Matthews Associates for English Heritage
RIBA Chair of Award Group Jo Bacon said:
“This year the Stirling Prize shortlist represents the value and diversity of architectural invention. Our members are exploring structural and environmental challenges to deliver civic places of value to our society.
“Each one of these projects has delivered best in class environmental standards while creating extraordinary architectural solutions appropriate to their context.
“Our jury members recognised that these projects had a vision that was reflected in all aspects of the design. They demonstrate architectural and conceptual ambition while offering delight to both the owners and their visitors.”

Windermere Jetty Museum tells the stories of boats and steam, according to its website. Credit: Christian Richters Via RIBA
When the jury visited Windermere Jetty Museum, they praised the way it plays with the surrounding landscape.
“The building’s important relationship to the lake, and its setting in the National Park, is reflected in exemplary strategies for water, land use and ecology,” the jury noted in its report. “The building touches the earth lightly and sits comfortably in its setting. New landscaping complements the existing and is designed to enhance biodiversity; water use has been minimised and sustainable drainage strategies implemented.”
The jury went on:
“The client, Lakeland Arts, is to be applauded for having the confidence and ambition to commission this significant piece of architecture and major building in a sensitive location at the heart of the Lake District National Park. The project has been seen through with rigour and integrity from the architectural competition in 2011to its successful opening to the public. It has enabled Lakeland Arts to further develop their longstanding commitment to artistic and cultural engagement with visitors and the local community.
“The panel recognises this as an outstanding scheme. The unique setting demanded a scheme with a clear vision and of the highest quality. The resulting building has been handled with sensitivity and deftness. It has a restrained and simple beauty that is boldly confident in its design and delivery.”

The museum can be found at Rayrigg Road in Bowness-on-Windermere. Credit: Christian Richters via RIBA
Jonathan Cook Landscape Architecture was the landscape architect for the project. Thomas Armstrong Construction was the lead contractor.
Turner & Townsend handled project management and acted as the quantity surveyor and cost consultant, while Lucion Services was the health and safety consultant.
Arup was the structural engineer, as well as environmental and M&E engineer and acoustic engineer for the scheme. Lawrence Webster Forrest was the fire engineer. Jane Toplis Associates was the access consultant.
Other key members of the development team included ecologist Middlemarch Environmental and approved building inspector Butler & Young. Real Studios handled exhibition design. A practice for everyday life oversaw graphics.




