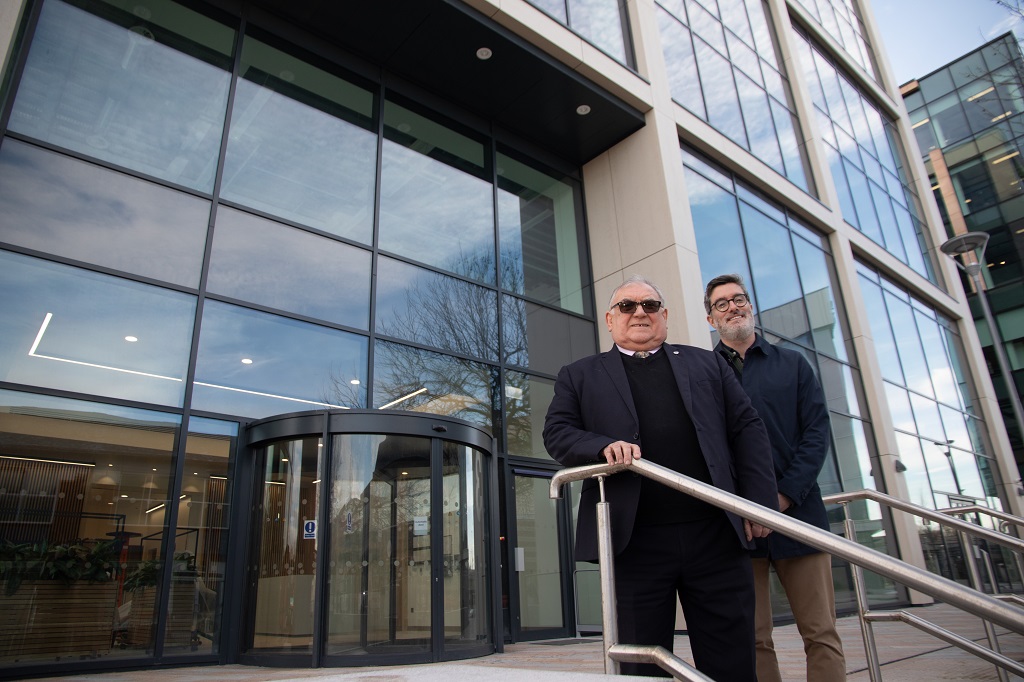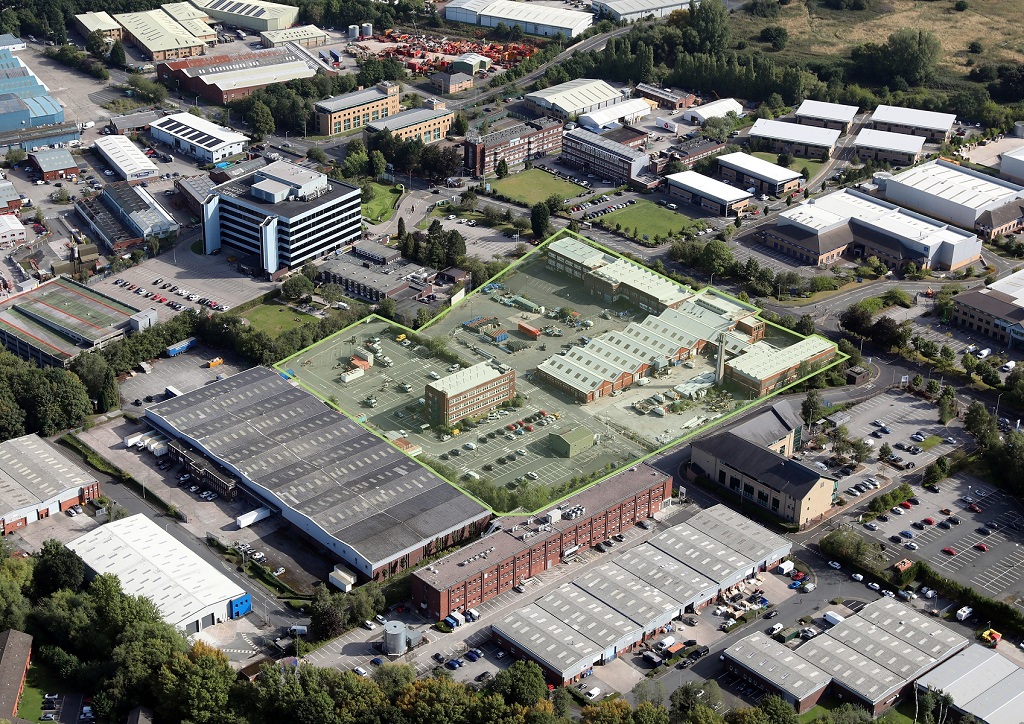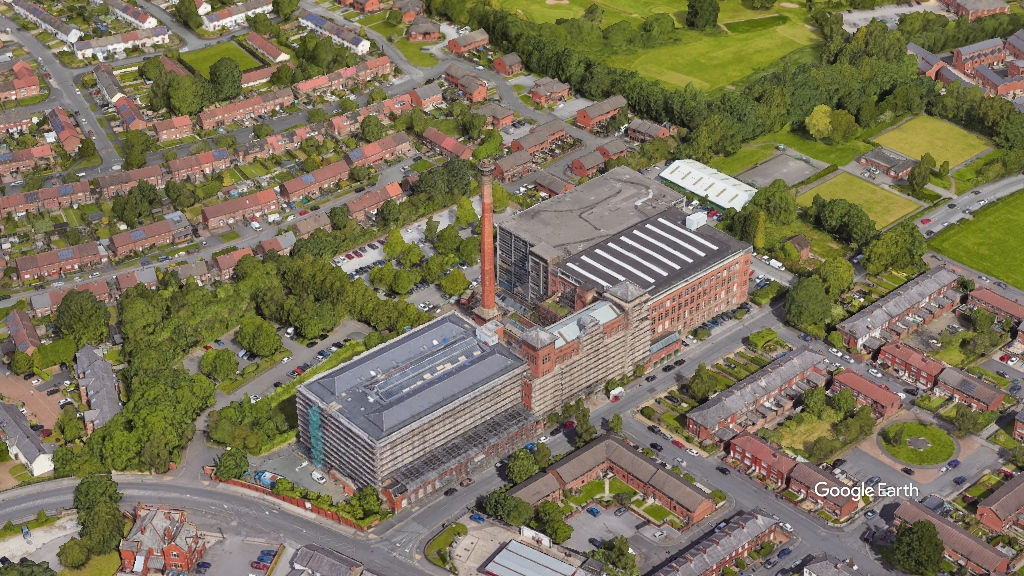Muse’s 3 Stockport Exchange completes
Galliford Try has wrapped up the construction of the third office block within the £145m masterplan.
3 Stockport Exchange is being delivered by Muse and Stockport Council and provides 64,000 sq ft of office space across six floors.
Designed by Ryder Architecture, the building boasts a BREEAM ‘Excellent’ rating and an EPC A rating. Cycle racks, showers, and lockers are also provided, as well as a communal roof terrace.
The first tenant at the building was secured several months before the completion of the scheme when independent accountancy firm Hurst signed an 11,000 sq ft pre-let on the top floor.
The scheme is the third office block to complete at Stockport Exchange, which is located next to the town’s train station. 1 and 2 Stockport Exchange are fully let to the likes of BASF, Industrials REIT, Stagecoach and MusicMagpie, based in 1 and 2 Stockport Exchange, which are both now fully let.
Cllr Colin MacAlister, cabinet member for economy and regeneration at Stockport Council, said: “This is a fantastic achievement and speaks volumes in terms of the success of Stockport Exchange and the demand for more, high quality office space. which we are addressing with future phases.
“This comes at an exciting time for the town centre, with key transformational projects like the Transport Interchange, Weir Mill, and Stockroom all due for completion this year. Occupiers can enjoy everything our town centre has to offer, with improved connectivity, and amenities right on their doorstep.”
Overall, the three buildings provide more than 160,000 sq ft of workspace.
Attention will now turn to filling the remaining space at 3 Stockport Exchange and delivering future phases of the masterplan.
A hybrid application for the next wave of development at the site is in the works with three more office blocks planned.
Tom Webber, senior development manager at Muse, said: “In terms of next steps, we are now in the design process for the fifth of the eight phases with architects Sheppard Robson who are also updating the masterplan for the remaining phases.
“We will shortly be entering into a public consultation with existing occupiers at Stockport Exchange and the local community to get their feedback on the plans before we submit a planning application for the final phases.”
The £145m Stockport Exchange development forms part of Stockport’s Town Centre West £500m regeneration masterplan, being delivered by Stockport Mayoral Development Corporation alongside it’s public and private partners. The 130-acre site will bring more than 4,000 new homes, alongside major transport and infrastructure improvements, Grade A office space and new leisure spaces and amenities to the town centre.
Once complete, the wider Stockport Exchange development will have delivered up to 375,000 sq ft of office space and 28,000 sq ft of commercial retail and leisure floor space. A 1,000-space car park and 115-room Holiday Inn were delivered in the initial phase of the project.
Cushman & Wakefield and CBRE are acting as joint agents for the scheme.




