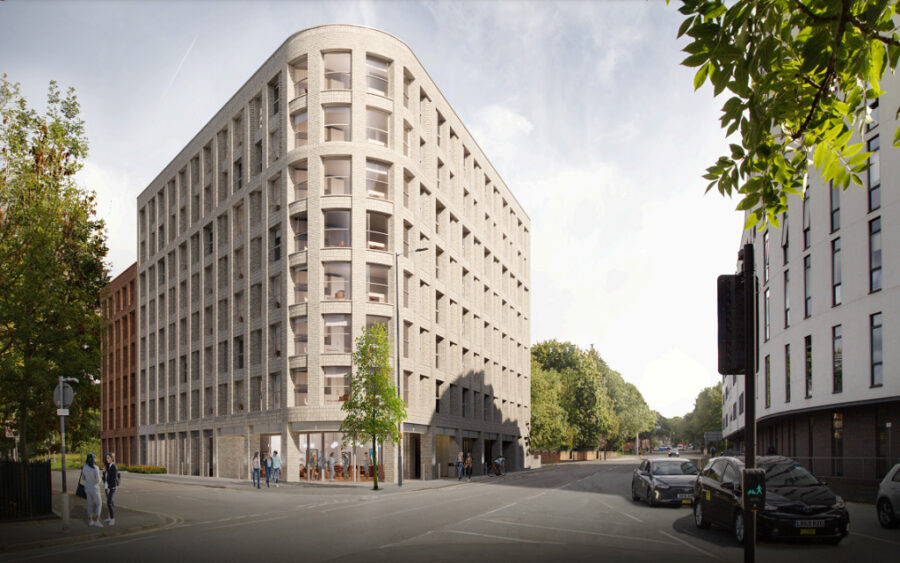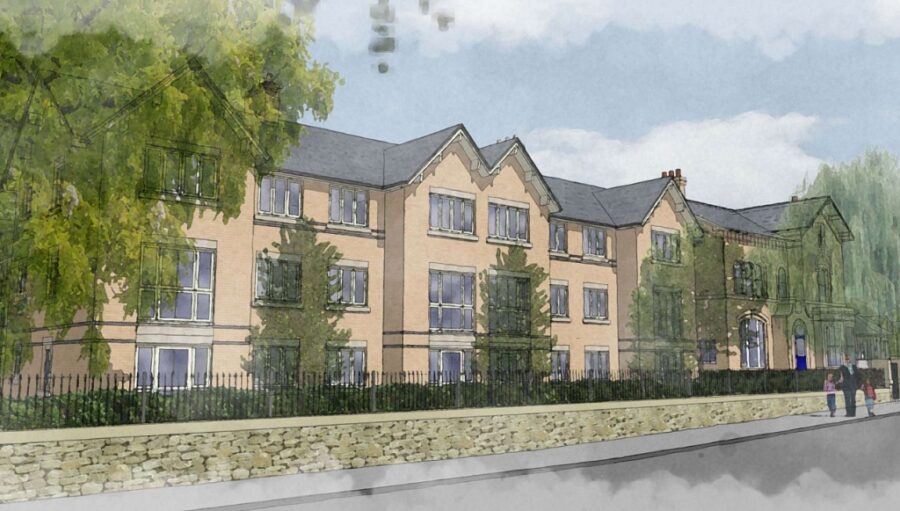MMU’s new library, 521 homes top Manchester planning agenda
If city councillors’ votes line up with officer recommendations, four projects are set for a green light while another two are destined for refusal.
Manchester City Council’s planning committee will gather on 15 February to weigh in on Manchester Metropolitan University’s reimagined All Saints Library, a 263-bed student scheme, 112 Burnage homes, 109 affordable residences, 37 retirement flats, and a 20-bed homeless shelter.
You can read more about each scheme below.
All Saints Campus Library
- Application reference number: 138424/FO/2023
- Recommendation: Approve
Hailed as a “visionary” project by Manchester Metropolitan University, the new All Saints Library off Oxford Road would comprise 237,800 sq ft of library stacks, study spaces, event areas, research facilities, a café, and an art gallery.
The project calls for the splitting of the current All Saints Library and All Saints Building, with the latter being demolished. The current library would have its ceilings, façade, and internal partitions stripped – with the frame remaining. Using that frame, architects Hawkins\Brown and Schmidt Hammer Lassen have envisioned a part three-, part five-, and part 13-storey facility.
Manchester City Council planning officers have recommended the scheme for approval, noting that it presents a development value of up to £90m and would create 150 jobs when operational.
Deloitte is the planning consultant for the scheme. Planit is the landscape architect and ecology expert. Buro Happold is leading on noise, ground conditions, ventilation, daylight and sunlight, energy, flood risk, and transport. Virtual Planit is charged with crafting the verified views.
B&M site in Burnage
- Application reference number: 138712/FO/2023
- Recommendation: Refuse
Manchester City Council Leader Cllr Bev Craig has voiced her objection to Triple Jersey’s plans for the demolition of the B&M Home Store off Kingsway and subsequent construction of 112 homes.
Joining Craig in objecting were Cllr Azra Ali and Cllr Murtaza Iqbal. The three councillors expressed their concerns over the lack of affordable homes include in Triple Jersey’s scheme, which will sit in an area that has a significant waiting list for social housing. They also objected to its density and the site access.
Planning officers picked up on those objections, adding to the list of reasons for possible refusal the loss of “important trees” and the scheme’s layout and appearance.
Should Triple Jersey secure planning permission, its project would see two one-bed flats and 86 two-bed coach houses and apartments built. Joining them would be 16 three-bed and eight four-bed terraced houses. All are situated on four-acre site next to Mauldeth Road train station.
Plans also include 86 car parking spaces, including 24 that would be allocated for use by residents of the terraced houses.
While the site is situated off Kingsway, access to the development would come from Talbot Road.
DPP Planning is the planning consultant for the project. STEN Architecture is leading the design. The project team also includes Vector DC, Survey & Engineering Projects, Aspinall Verdi, Andrew Moseley Associates, E3P, TACE, SEP Technical, Smith Marston Building Surveyors, and Redmore Environmental.
Newton Heath affordable homes
- Application reference number: 138730/FO/2023
- Recommendation: Minded to approve
In a reversal from the Triple Jersey’s Burnage project, One Manchester’s 109-home scheme in Newton Heath is fully affordable. The breakdown is 28 affordable rent houses (with either two or three bedrooms) and 81 social rent flats. The apartments will have either one or two bedrooms.
Of the flats, three will be made fully wheelchair accessible.
The project would sit on land at the corner of Oldham Road and Old Church Street, on the site of the former Rosedale and YES Group buildings – both of which have been demolished.
One Manchester has said the scheme would include public realm and 53 car parking spaces. The housing association would deliver the homes in phases, with the houses and six one-bed apartments being delivered first. The second phase would see the remaining 71 one-bed flats and 34 two-bed apartments constructed.
Citing the project’s brownfield site status, its local labour agreement, and the delivery of much-needed affordable housing, planning officers have recommended the project for approval. However, the scheme does face objections from Cllr June Hitchen and Cllr John Flanagan. The reasons for their objections were not shared in the committee report.
Euan Kellie Property Solutions is the planning consultant for the project, which has been designed by TP Bennett and TPM Landscape. The project team also includes Archaeological Research Services, Curtins, GIA, Urban Green, Astbury, Jameson Associates, and Kathryn Sather & Associates.
Land at Plymouth Grove
- Application reference number: 138294/FO/2023
- Recommendation: Minded to approve
Returning to planning committee for a second time is WUKPG’s plans for a 263-studio PBSA project off Plymouth Grove. The scheme had been discussed in January’s meeting, but was deferred to enable a site visit.
If planning approval is secured, This is Fresh is lined up to operate the facility. In addition to the studios there would be a gym, wellness studio, TV lounge, coworking areas, and a private dining room.
Designed by DAY Architectural, the student resi scheme is eight storeys at its highest. Avison Young is the planning consultant for the project.
Didsbury retirement resi
- Application reference number: 138765/FO/2023
- Recommendation: Refuse
Churchill Retirement Living will be facing an uphill battle next week as it fights against the officer’s recommendation for refusal for its 37-flat retirement living project.
The three-storey block would sit on the corner of Lapwing Lane and Palatine Road within the Albert Park Conservation Area in the Didsbury West Ward. Plans submitted by Planning Issues include the provision of 15 parking spaces for residents, with another 11 allocated for use by the nearby office and pub apartments.
Planning officers were not impressed by the scheme, describing it as “excessive in size” and “incongruous and dominant in its immediate context”.
In addition to Planning Issues, the project team includes Air Quality Consulting, E3P, Barrells, Ecus, Paul Basham Associates, AWP, DevComms, and Soiltechnics.
Homeless shelter at Woodhouse Park Ward
- Application reference number: 138768/VO/2023
- Recommendation: Approve
Manchester City Council is behind this application to convert a vacant probation centre into a 20-bed homeless shelter. The shelter would reside at 258 Brownley Road and include shared living areas, a staffroom, and eight car parking spaces for staff and visitors.
The project, while recommended for approval, has had 92 letters of objection. Nearby residents have expressed concerns about the shelter’s proximity to a children’s day nursery. There were also objections related to what impact the homeless shelter might have on property values nearby.
Manchester City Council’s planning committee will meet at 2pm on 15 February. The meeting will be live-streamed.









I hope the B&M scheme comes back with some affordable housing if need be.
It could be a good catalyst for improving Kingsway as it moves into its new 30mph future over the next year or so.
By Tom
I guess if Bev Craig is against the Burnage scheme it’s a dead duck. Interesting how squeamish MCC are when stuff is outside their designated development areas. The reality is that outside the core GM has been very mediocre at thickening up density.
By Rich X
Love the library
By Bob
I don’t see why there is recommendation for refusal for the Didsbury retirement resi. All the surrounding buildings are already 3 stories high, the carpark is always 3/4 empty which is wasted potential and the brick work is in keeping with surrounding buildings with good screening from the vegetation being planted.
By Anonymous
MCC’s agenda is to run down every suburb in Manchester to get people to live in the city centre
By Gilly
Rents in Burnage are up 25% in just one year. This scheme would have helped that by increasing supply, instead MCC are rejecting it because it doesn’t have any affordable housing and is “too dense”. What a joke
By Anonymous
The usual some will get approved and some won’t but the main thing that stuck out for me was two Cllr’s objecting to that Newton Heath scheme which on paper seems to tick every box imaginable. The objections aren’t in the committee report but if PNW can find out it would make interesting reading
By Tomo
That retirement home decision is a very strange one. It just shows MCC make some very very odd decisions too for reasons we shall never really know.
By Anonymous
Worth noting it’s a recommendation, not a decision yet. The meeting is next week!
By Julia Hatmaker
Good to see a refusal position for the Didsbury scheme. It looks too large for the site over a single footprint and too close to boundaries. Also not a very inspiring design in the Conservation Area.
By Colin
The drive along the Mancunian Way is pretty fantastic these days, makes you feel exited to be part of such a vibrant city. The MMU library will make a worthy addition.
By Anonymous
Hopefully that retirement home will get approved if they reduce it a little. Like the Plymouth Grove one as well.
By Gill E
The recommendation to refuse the Didsbury retirement scheme is a joke! Its 3 storeys high, in area full of 3 or 4 storey buildings and opposite the West Didsbury tram stop and all the shops and amenities along Lapwing Lane! Perfect place for a building of this scale to maximise the use of the long-vacant site.
By Anonymous
Just get the library approved already 🙂
By Tom
Bev Craig is right, high rises and apartments are for the city centre, the suburbs should be suburban, family homes and gardens
By Gilly
I entirely disagree Gilly with Bev Craig. We should be seeing gentle density around transport nodes such as train stations and tram stops. 3-4 storey apartments with 1 to 2 bedrooms are excellent for first time buyers too.
By Anonymous
that library is going to be a bit special! Hope they can deliver it to look like the visuals!!!
By manc
The design of the library looks great the choice and quality of the materials will be key to giving it iconic status.
By Anonymous