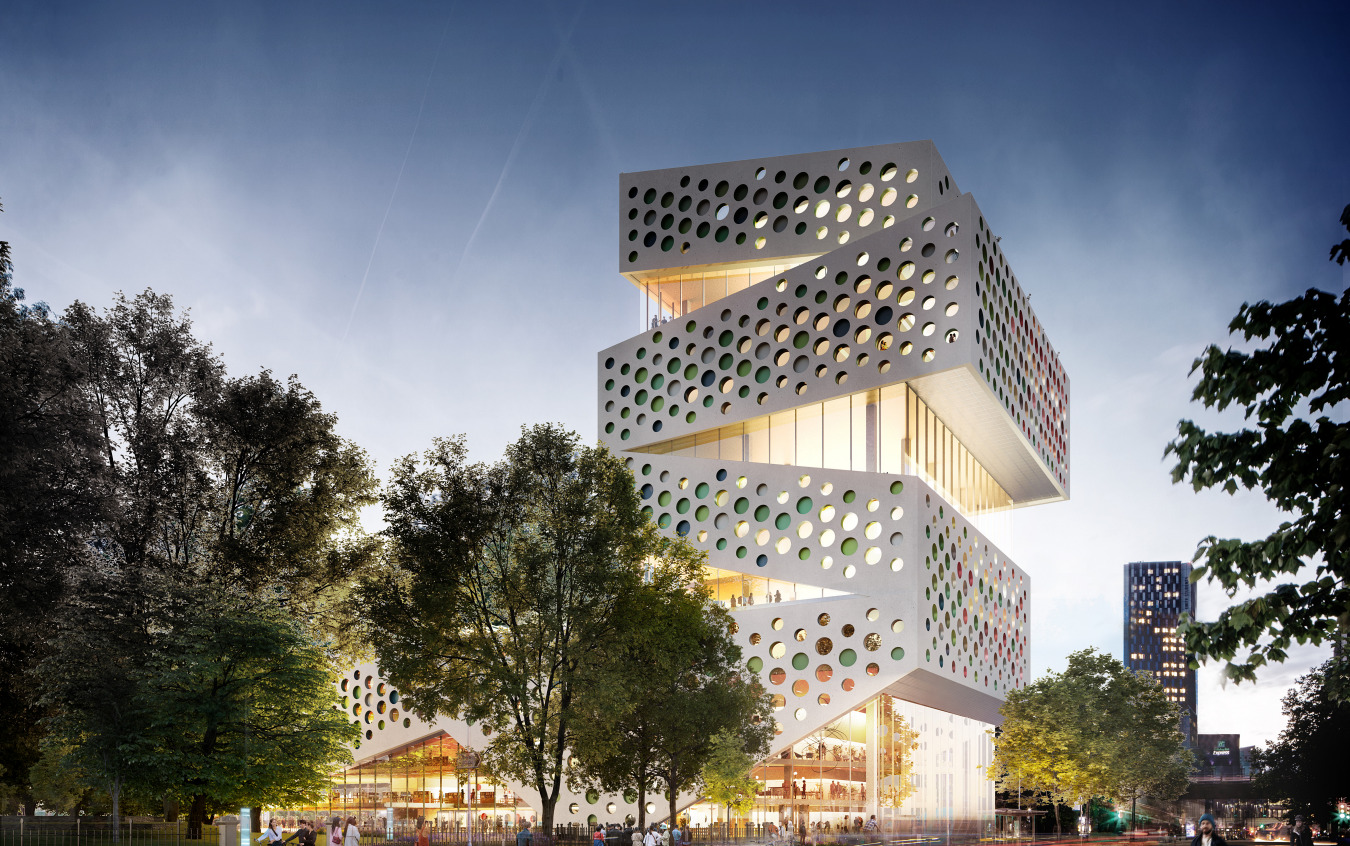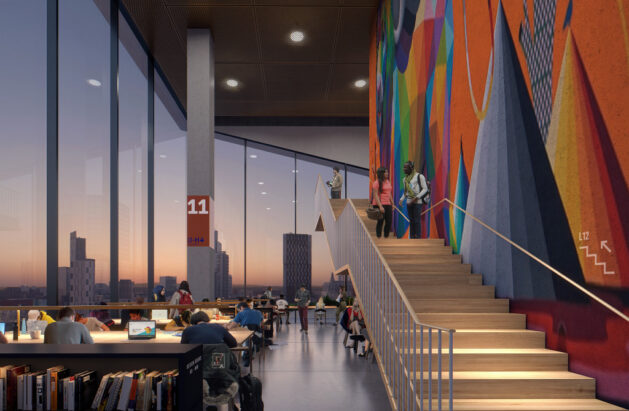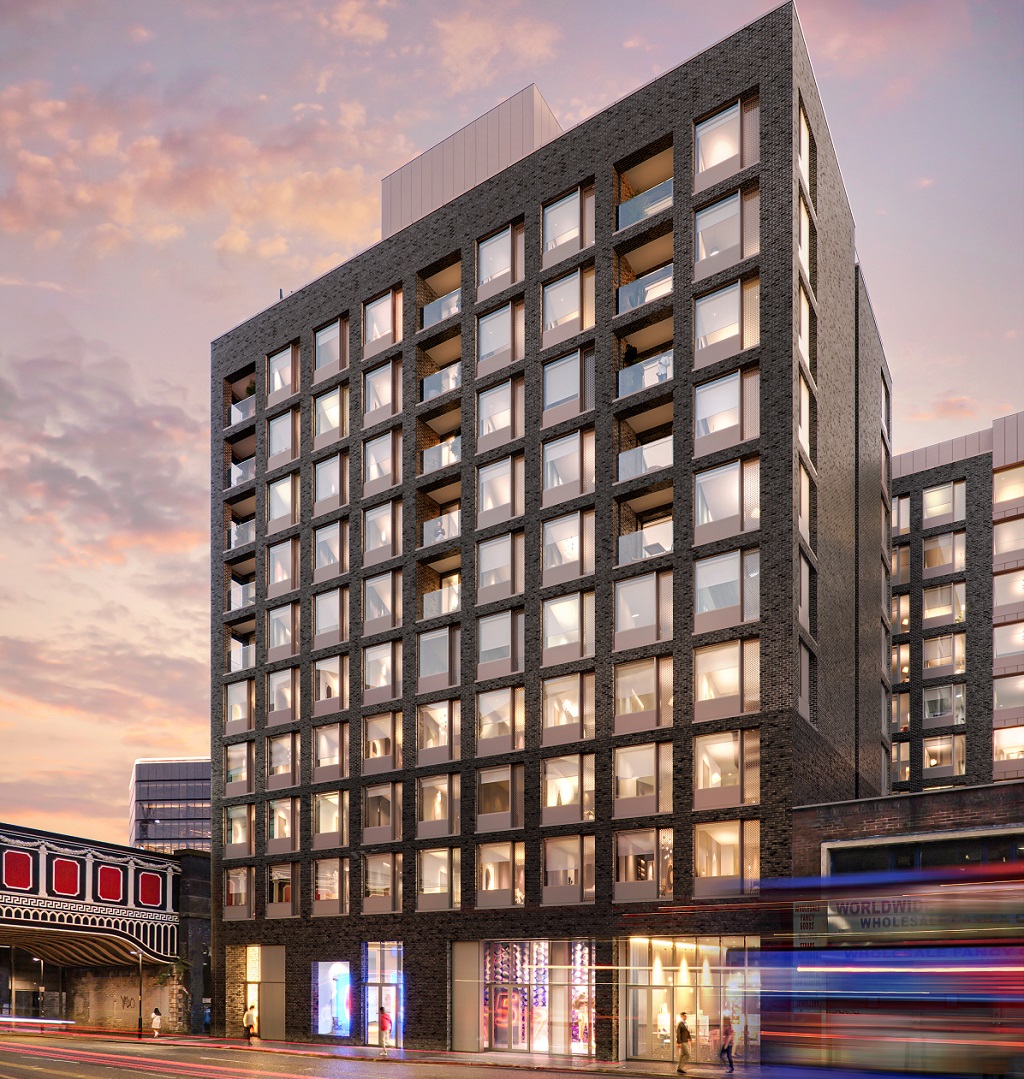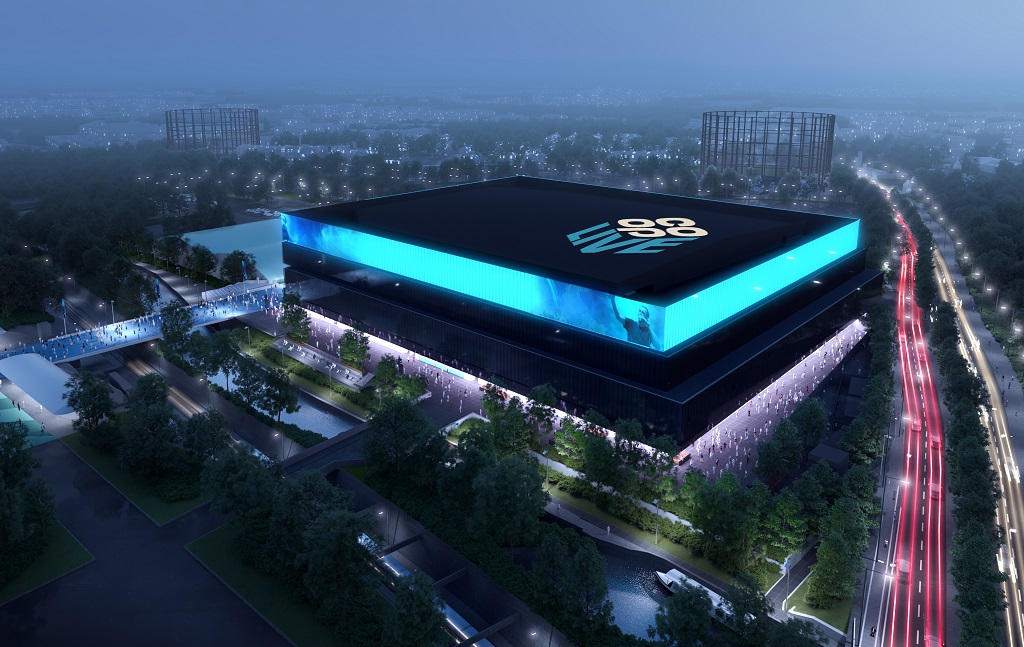MMU unveils proposal for ‘visionary’ library
Architects Hawkins\Brown and Schmidt Hammer Lassen have drawn up plans for the distinctive facility, which will replace All Saints Library on Oxford Road.
Manchester Metropolitan University’s scheme aims to “reimagine what a university library can offer”, according to Karen Moore, chief operating officer at MMU.
“As an ambitious university, we are committed to providing a truly modern campus here in the city centre for our students, colleagues and the community,” she said.
“The library plans demonstrate our continued commitment to invest in impactful research and outstanding education, adding to the exceptional facilities and extensive redevelopment that has taken place across our campus over recent years.”
MMU has submitted a planning application for the library, which it describes as “visionary”.
The building would feature digitally enabled teaching and research facilities, flexible break-out spaces, and a new home for the Manchester Poetry Library. It will also house a new gallery and event spaces designed for both public and University use.
Christopher Seviour, partner at Hawkins\Brown, said: “We were very conscious of designing a ‘living library’ where the book collection is only one of many services offered so that it gives students a reason to stay on campus and make the most out of their university experience.
“We have enjoyed collaborating with Schmidt Hammer Lassen to fuse the best of Mancunian and Scandinavian design sensibilities.”
Elif Tinaztepe, principal partner at Schmidt Hammer Lassen, added: “We reimagine the future library for Manchester Met as a dynamic landscape for making, reflecting, and innovating – a truly inclusive cultural space where students, academia and the city are invited to gather around shared interests to address the issues of the future.
“We wanted the building to communicate a generosity of spirit. Spaces of different character and identity flow naturally into one another, inviting the students to explore and curate their own experience on each visit. Working with the University, exploring Manchester Met’s unique place in the wider realm of academic libraries and how this might be reflected in the design has been a truly inspiring process.”
If the planning application is approved, work will start in summer 2024 with full completion by 2028.
The scheme will ‘fuse the best of Mancunian and Scandinavian design sensibilities’, according to Hawkins\Brown. Credit: via MMU






Get in! Well done MMU. This will look fantastic next to the “not too shabby” Feilden Clegg Bradley Business School
By Andrew
Nice to see a change from rectangles
By Anonymous
Wonderful design. Will be addition to MMU if they get the quality right.
By Anonymous
Wow! Very nice. Get it built.
By jrb
Look what can be achieved when an architect is asked to design a modern building
By Mancunian
I was really impressed by Oxford Rd on my last visit, it seems to be other parts of the city that get the attention.
Along with the nearby pedestrianisation, can see this becoming quite a special place to be a student.
It was over a decade ago even with the oppressive buildings.
By MMU Alumni
I liked playing connect 4 as an infant too.
By Anonymous
A very tall version of this at GJS would look stunning. This is great.
By Elephant
You can always tell the ones which generate jealousy.
And there’s nothing wrong with enjoying Connect 4 at any stage in life.
By Anonymous
Get it approved!
By Tom
I do question the longevity of these types of buildings, i’m sure if we were in the 60s commenting on the previous building on the site some here would gleefully saying how creative, modern and wonderful the building is, I wonder how long will this buildings appeal last. 10 years 15 before?
By Anonymous
This looks amazing! Real ambition by MMU. What a building on that corridor into Manchester!
By Manc
Cheese grater vibes
By Clag
See what happens when you don’t just pick the same 3 stale architecture practices. Please can other developers take note!
By Anonymous
Sorry to spoil the party but you guys need to compare apples with apples. I love this too but take a look at a Hawkins brown tall building a d they tend to be simple repetitive extrusions like others do……..and not forms such as this. Typical ill informed views on here as usual but let’s enjoy this building and not use the proposal as a basis for condemning others
By Really
So nice to actually an interesting design for a change. Hope this sails through planning
By Steve
I think Manchester desperately needs some architectural landmarks, I quite like this one, makes a change from the boring rectangular approach.
By Mike
Excellent design, the key to making this into a great building will be the quality of the external material used.
By Monty
So much of the MMU estate turns its back on Oxford Road and creates dead zones along the pavement. The newish building to the south of All Saints Park has a blank wall on Oxford Road. Hope this places proper outward looking frontages to the street and square maybe with some public uses like a cafe.
By Active Frontage
This is more like it. Beautiful, forward thinking design. Well done MMU
By Anonymous
Agree with several other posters on here. This design is a welcome change from many taller buildings we’ve watched go up in Manchester over the past decade.
Another level in height would have made more of a statement though I feel. Still, get it built.
By Peter Chapman
Some of the more learned correspondents on this thread will know Denise Scott Brown, a very, very famous American architect, the wife of Robert Venturi. A quote of hers…” Basically, the idea is that with everyone striving to be revolutionary, you will be the most revolutionary if you try to be more ordinary…” This building isn’t Mancunian, it addresses fashion and look at me; it will look old fashioned very very quickly. The climate in Manchester is not very friendly to building like this and in the not too distant future we’ll be looking back think why oh why….
this is without even asking the question about why a big building that was only completed in 1977 couldn’t be altered rather than demolished.
By anonymous
They will never be able to afford that design in the current market
By Anonymous