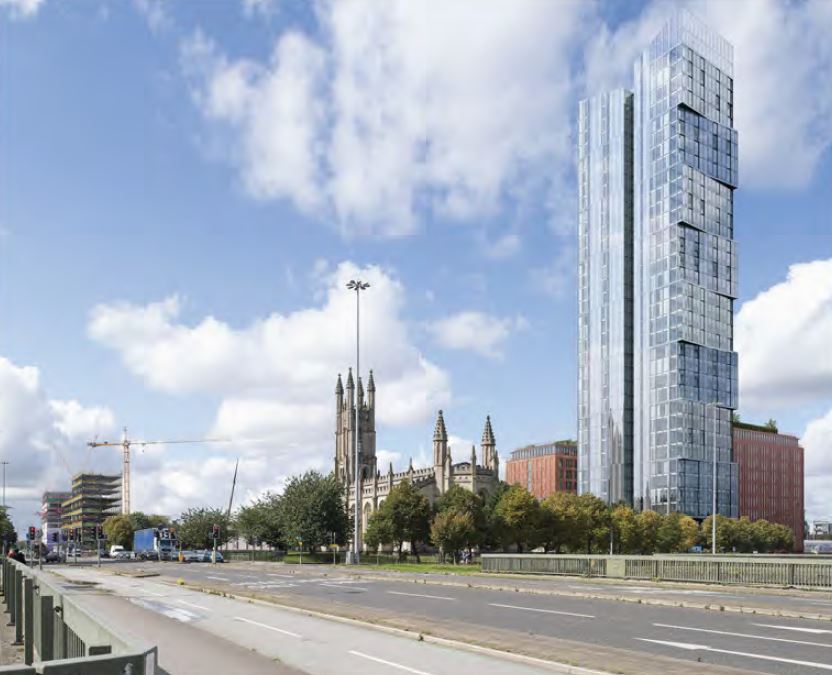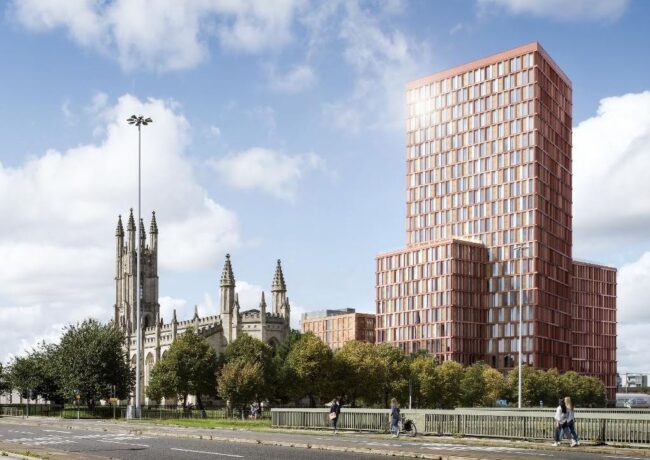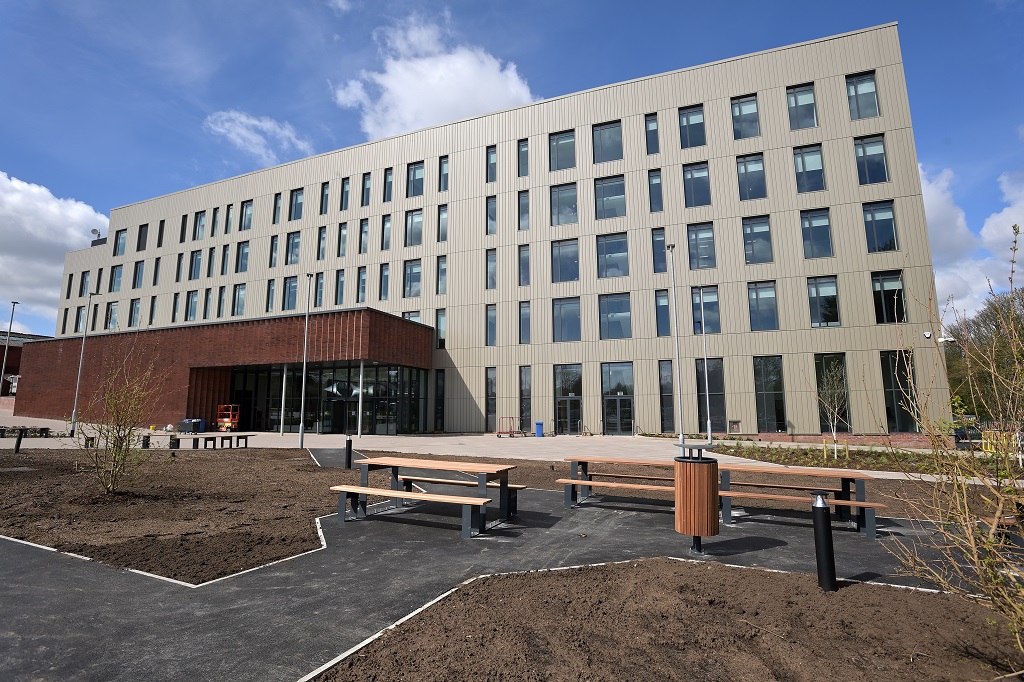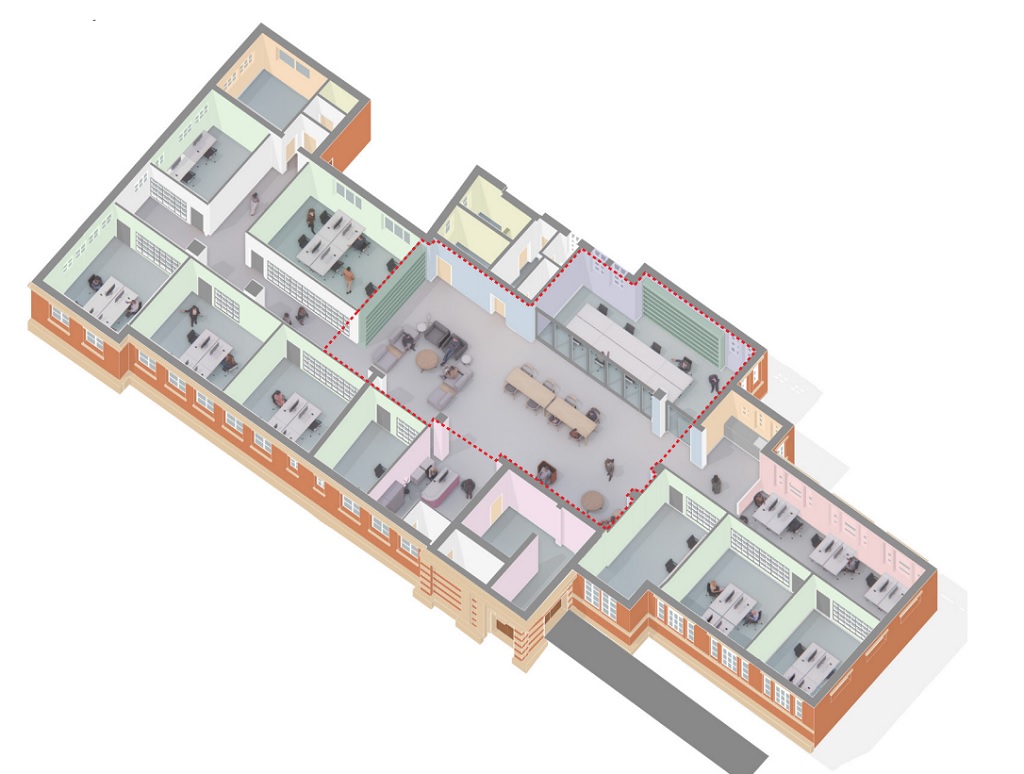Logik reveals radical changes at Arundel Street
After its previous scheme on the site was refused by Manchester City Council, the developer has revealed an updated design for the mixed-use project, which has seen significant changes to its height and cladding.
The developer, backed by cricketer-turned-presenter Andrew Flintoff, previously put forward plans for a 35-storey tower and a 10-storey block on the site in Castlefield, designed by architect SimpsonHaugh and featuring 386 apartments.
However, following a backlash from local residents and councillors, this was refused at planning committee in October last year, with criticisms over the building’s height and its impact on the Castlefield conservation area.
Following the refusal, SimpsonHaugh and the developer have worked up a fresh design for the site, which has been scaled back significantly to 23 storeys.
Logik is proposing 355 apartments on the site, with the second smaller block to be reconfigured. The revised scheme also includes the redevelopment of the existing Department of Transport building to include apartments and commercial space on the ground floor.
Other changes include greater provision for landscaping and improved public access to the Bridgewater Canal.
The professional team, which also includes Recom Solutions, has worked with community group the Britannia Basin Community Forum on the designs, and will hold a public consultation between 16:00 and 19:00 on Friday 29 March at The Banyan Tree in Hulme.

The previous design, refused by planning committee last year
Logik Developments director Neil Spencer said: “We are delighted to be presenting our redesigned scheme, which we believe captures all of the concerns expressed at the previous planning committee.
“We believe that working with the local community groups and rethinking the project with the design team will result in a development that will have a positive impact on the immediate vicinity and the city as a whole.”
Rachel Haugh of SimpsonHaugh said: ““We greatly enjoyed the process of consultation and design development explored with the Britannia Basin Community Forum. “The outcome is a proposed built form, landscape and pedestrian experience which we believe will contribute positively to the area.”
A spokeswoman for the Britannia Basin Community Forum added: “We are delighted that Logik chose to work with the Britannia Basin Community Forum to address concerns which led to the previous scheme being rejected by the Manchester City Council planning committee.
“This collaborative approach with SimpsonHaugh has been successful to date and we are hopeful of a design that contributes significantly to the community as a whole.”





Yuck! So they’ve gone from the extreme to the mundane….Is this a housing association block?
By Steve
Citygate 4
By PDM
Haha, this won’t get built* – clearly made it even worse just to prove a point.
Manchester ain’t gonna last if the built environment gets filled with this sort of tripe.
*will probably get approved and built
By Cycniciaisicl
Congratulations to the heritage lobby for taking a decent-looking tower and making it terrible. Thank god for NIMBYs…
By Anonymous
I think it’s definitely progress. The palette makes more sense, more interesting facade in comparison to the oh-so-similar glass that is being thrown up over the road. And it won’t nearly be as obtrusive to the Castlefield basin. Lets hope it won’t be V.E’d and become a cheap cladded shiny box, which has happened around the corner. Never thought i’d agree with a SH design but here we are.
By LB
The previous scheme was much better.
By ALL
Ha, I actually like the design, needs more height mind you. Feels very awkward and some how significantly more imposing than the initial design.
Do prefer the old one, don’t get me wrong. Much rather see that built
By Daveboi
Shocking proposal. Completely overwhelms the church, I don’t get why they can’t build to the same height as nearby developers like DeTrafford have, this should be no higher than the church and anything more is greed at the expense of Manchester. I will be objecting to this.
By Sean Smith
I will be writing a letter of support.
By Yarrum
What’s the problem with building next to a church? They’ve built next to churches in New York and Australia, and this one is t even a functioning church!
By Dan
hahahaha, well done to all the Nimbys who complained about the first one, you did this. FYI you live in the middle of a city that will always be changing
By Bob
I quite like the new design. However, the answer to building something of significant size in Manchester can’t always be slap a load of brick on it.
By Bradford
Much prefer the first design
By Brooklands resi
Great. Looking forward to approval of the revised design. 🙂
By SGI
Looks like a 60’s tower block
By Anonymous
Looks like something the original design threw up
By Queasy
I think the first design was much better…but knowing this site well, its simply the wrong place for this type of scheme. Hope it gets refused.
By Anonymous
this is what you get when community groups stick their nose in, a monstrosity. This is a worse design than the previous. At least glass would have had some kind of reflection and fit harmoniously in to the fabric of St George’s. SimpsonHaugh can do better
By AJD1984
I don’t understand the fuss generated by building next to some apartments within a former church.
By Anonymous
Rubbish – bring the first design back
By The Bin Man
Can’t even believe people are moaning about the church as if it isn’t just another copy and paste generic church in the UK… As if it isn’t completely gutted internally and just flats. As if it isn’t already surrounded by out of keeping buildings. As if it isn’t closely located next to one of the crappiest urban spaces in the whole city (unless we’ve got a passion for wide ring roads now?)
Get a grip. Not everything made of stone or with some age is worth saving.
By Daveboi
So if it is designed by Simpson Haugh then it will get planning permission no matter how ugly it looks ! Very sad. Previous scheme looks so much better.
By CH
CH the old rejected scheme was designed by Simpson Haugh as well
By Anonymous
CH is obsessed with Simspon Haugh, comments every time
By York Street
The buildings size has rightly been reduced. However, this is again the wrong massing of building for the area. Looks like one of those they ripped down in Hulme years ago. Reject!
By Jim
Previous design much better, if financial unviable
By -VE
Although the initial design wasn’t great and was overbearing but the envelope was much better than the current proposal. Ugly but functional and deliverable. I assume that’s is not what the original complainants had in mind. If this gets passed I think it’s a spectacular own goal for those against the original design. Should have just asked them to knock off 8 floors, losing approx 50units and then held the developers to account to prevent cheapening the building citing viability. You always get a cheaper product delivered after planning is granted on expensive envelope treatments. I look forward to seeing this turd, albeit a polished one, being delivered.
By Anon
Really poor architecture. The City planners need to stop supporting these dull lifeless blocks. Too many of them proposed with absolutely no soul. People will look back on this generation of tall blocks and wonder what on earth we were thinking.
By Derek
Dull! Bring back the original design which was much better.
By Lenny1968
Hideous. Looks like a hospital and it far to large. The only thing that should be build there is a residential billing the same height as all the others in the area, 5/6 floors. This is an eyesaw and unfair on local residence.
By Jr
Wow, what are the Castlefield Forum smoking? The first scheme wasn’t great and certainly over-development but this is worse, MUCH worse. This will permanently disfigure Castlefield.
They seem to have taken the view that a reduction in height should be prioritised over any other design consideration resulting in this hulking, bulky, ungainly mess of a building proposal.
Can we go back to the drawing board please but with much wider input into the design process. The Castlefield residents group have done this city a great disservice here and if this is the result of their deliberations they would be cut out of the process entirely.
By Busy body watch
No, no, no, no, no. Not another outsize, characterless block please. The area is being ruined by unsympathetic development
By Hells bells
Very square box and bland, far from striking ! Yes Manchester is one of, if not the fastest growing developing City in Europe.
Can the Architect not be more innovative in design rather than just wanting to get it past planning.
The Church is an Icon and it deserves to be surrounded by truly well designed buildings not a eyesore of a box with little presence other than its sheer mass !
Can we please have a building we can all be proud to look at, it’s our City our future, innovation please.
I will object to this design.
By James
James is right. We need to move up a gear now in Manchester. The city deserves more iconic buildings than these. However, I don’t dislike this that much. There is a solidness about this. The other design was nice enough but would have worked better in a cluster. On its own it was a bit overpowering for that spot.
By Elephant
Have you met the Castlefield forum? Ridiculous, I was told I wasn’t a ‘proper’ Castlefield resident because I didn’t agree with them. They’re clueless.
By Floyd
Everyone talking about Manchester needing to move up a gear architecturally – you are all living in a mental dream world. Not only are we not in a position to see iconic developments pop up on every bloody site which seems to be what so many of you want, do we really want to have a skyline like London or Dubai, resembling a spotty teenagers face?
Everyone hates blocky until they realise what the alternatives are.
By Daveboi
A 35 storey tower IN a Conservation Area? Next to a Grade II* listed church?! In no other city would this be remotely feasible.
By A
Marginally better than the original plan, but still bland, overbearing, soulless, unimaginative and generally harmful to the character of the area. 3/10
By Moomo