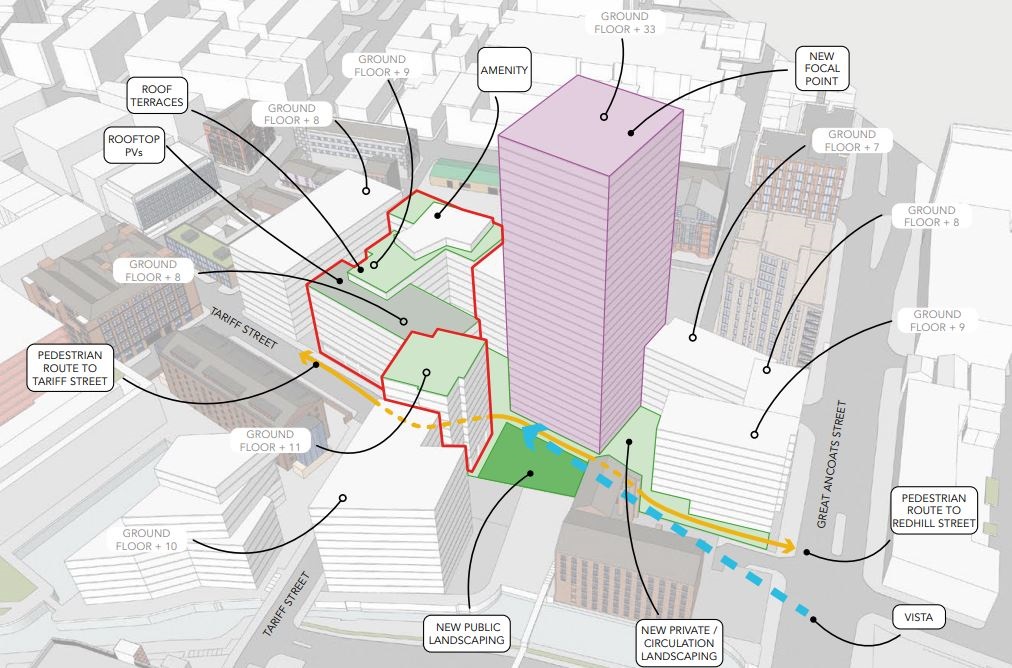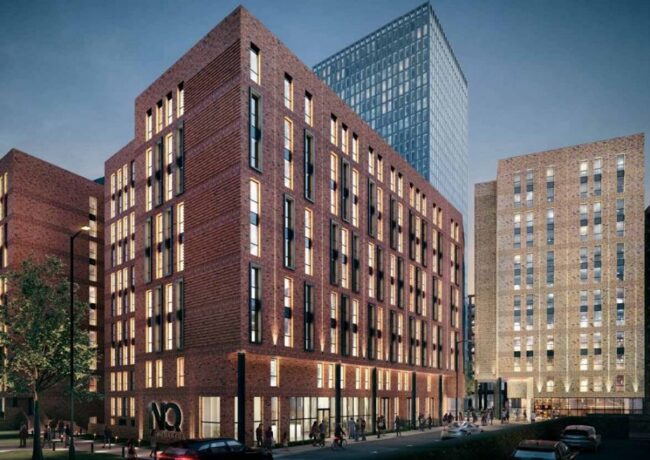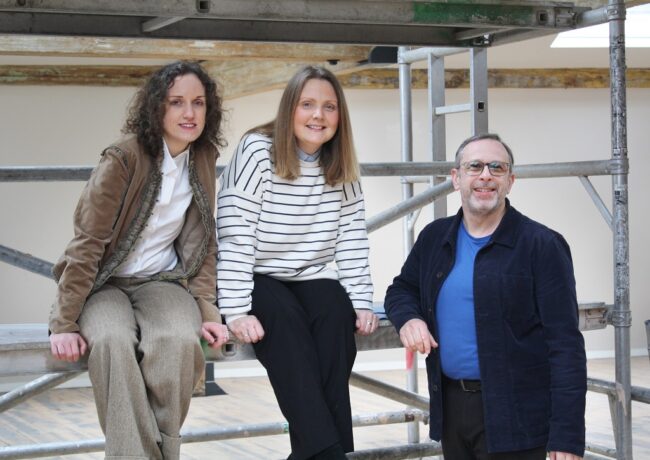Latest Piccadilly Basin scheme comes forward
Developers Marco Living and Axis-Re have unveiled proposals for 267 homes between Tariff Street and Port Street in Manchester, close to projects in the fast-evolving Northern Quarter and Piccadilly East districts.
A public consultation on the proposals has launched today, led by the developers’ planning consultant Avison Young.
The scheme would see the construction of two new-build apartment blocks of 11 and 12 storeys in height, with improved landscaping and public realm. Marco Living and Axis-Re are aiming to submit a planning application to Manchester City Council in November and are eyeing approval by next spring.
Subject to consent, the project would start on site in autumn 2023 and first occupation of the homes is targeted for autumn 2024, the developers said.
The site is located within the Piccadilly Basin neighbourhood of Manchester, in close proximity to Piccadilly Station and next to the Northern Quarter, Ancoats and New Islington. The design of the buildings has been developed in a way that “appreciates the design context and character by creating a landmark that responds to the surrounding context”, the consultation documents state.
Leach Rhodes Walker is the architect. Marco Living is a Manchester-based development vehicle and Axis-Re is based in Preston, according to Companies House.
The public consultation runs until 26 October and an event showcasing the proposals takes place on Tariff Street on 19 October.
There will be a further opportunity to review and comment on the final proposals prior to a planning application being submitted to Manchester City Council, Avison Young said.

Annotated map showing the proposed scheme between Tariff Street and Port Street. Credit: via planning documents





Somewhat out of character for the area. Chop it in half
By Levelling Up Manager
@Levelling Up Manager The area is currently a field of car parks flanked by 12 and 11 floor/similar height buildings. This is very in keeping with the area. It borders, but is not in a conservation area. The site is also part of the Piccadilly Basin framework, which has been endorsed by the exec committee.
By Anonymous
Poor old Brownsfield Mill, the grade 2* listed building can’t catch a break and is being completely swallowed by these schemes. I guess the residents won’t be able to rely on the warming effects of the sun in the winter months for much longer.
By Bobby McBobson
There never seems to be any consideration to the heritage buildings in this area. Seems like the planners don’t care about these beautiful and historical buildings, and the developers certainly don’t. They just spit out the same lines about paying close attention to the local context… but actually don’t pay any attention. Such a shame.
By James Townley
The design of the buildings has been developed in a way that “appreciates the design context and character by creating a landmark that responds to the surrounding context”, the consultation documents state
Get over yourself its just a new build block of flats!
By Anonymous
Would love to see some skyscraper clusters pop up in the area, it’s a perfect location for it!
By Dan
Far better than the previous taller Salboy proposal. Good to see this waste land finally built on.
By dom
Tiny windows, no balconies.
Are these units aimed at students?
By Balcony watch
It looks awesome, get it built..
By Jeff Blair
The best propsal for Manchester yet, onwards and upwards
By ChorltonRed
Fantastic. May these surface car parks bite the dust one by one. This sort of density in this location will fill in the final gaps and make Manchester mature into a proper liveable city.
By Build it
I notice they are proposing PVs and landscaping for the consultation. I would be very interested to see what there target for emboied carbon, energy use intensity and biodiversity net gain are. These three things are not mentioned at all in the consultation design document but are arguably important metrics that will be relevant to the public.
I also notice the consultation document seems to present a significant reduction in street level landscaping within the site boundary compared to the ‘historic’ SRF without discussing mitigation in the text. I would be interested to hear what the rationale for this is.
By Interested
Looks good. Let’s hope this goes ahead quickly. Much needed improvement to this area.
By Digbuth O'Hooligan