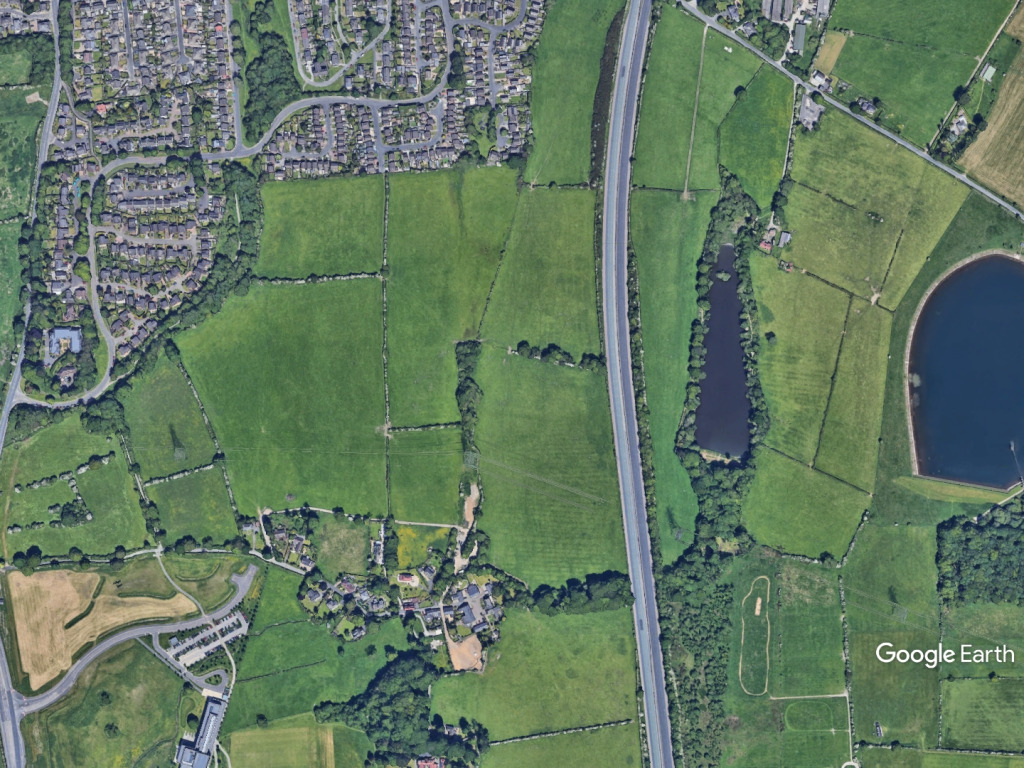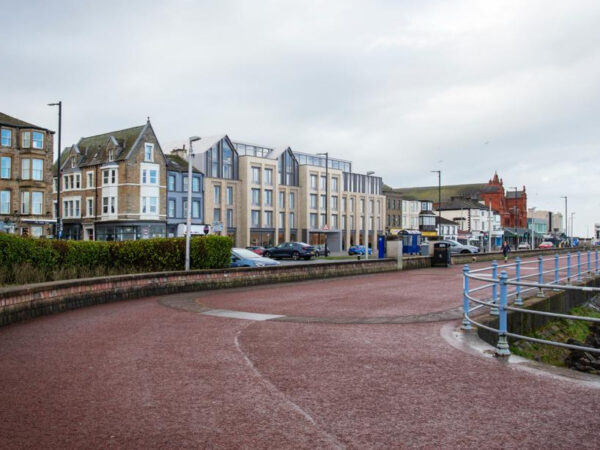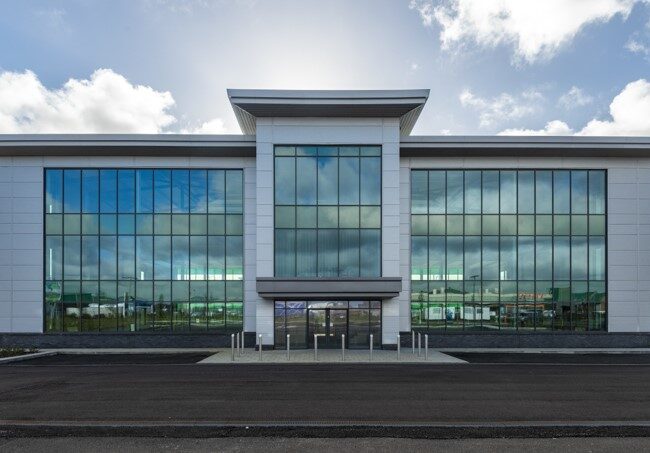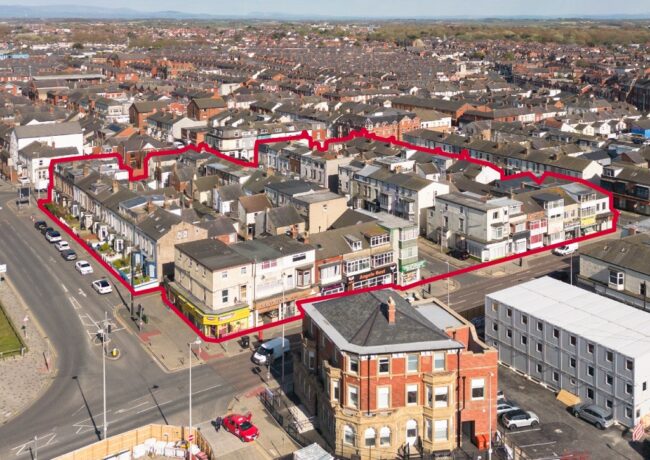PLANNING | Lancaster rejects 644-home scheme
While Gladman Developments saw its plans refused due to concerns around design quality, the city council approved proposals for another 144 properties and a hotel elsewhere in the borough.
Gladman Developments’ outline plans for 644 homes on a 97-acre site off Bailrigg Lane were rejected by Lancaster City Council’s planning committee yesterday, in line with officers’ recommendations.
The scheme received more than 200 objections from members of the public. An officer’s report cited concerns around the lack of infrastructure, the quality of the development, and flood risks as the reasons for refusal.
This decision will be made just months after wider plans to build at least 3,500 homes and a link road in South Lancaster were officially put on hold.
Lancashire County Council, Lancaster City Council, and Homes England suspended their plans in June for the Bailrigg Garden Village to re-evaluate the proposals due to rising project costs.
To learn more about the scheme, search for application reference number 19/01135/OUT On Lancaster City Council’s planning portal.
Plans for a link road to serve Gladman’s proposed scheme were also rejected.
Scotforth Road
Lancaster City Council also approved Northstone’s plans for 70 homes in South Lancaster following the refusal of a slightly larger scheme on the same site earlier this year.
Northstone submitted a revised application in July 2023 for 70 homes on Scotforth Road, four fewer units than in the original proposals.
The housebuilder appealed the refusal of the larger scheme and is waiting on a decision from the Planning Inspectorate.
Jonathan England, development director at Northstone, said: “We are grateful for decision taken by the committee to approve our scheme for Scotforth Road.
“The project team has worked tirelessly to design suitable schemes that represent good placemaking and pushes the boundary of what is achievable from sustainable-led housing developments, and it is great to see that work recognised by the council.
He added: “Our proposals have adopted an innovative and sustainable approach to design that represent a clear opportunity to deliver high-quality energy efficient homes that are so desperately needed in this area.”
To find out more about the plans, search for application number 23/00802/REM on Lancaster City Council’s planning portal.
Natterjack Lane
Proposals for 57 homes on a former holiday park off Natterjack Lane were given the green light.
Located south of Heysham, the site has been largely vacant since 1993 when the former Pontins Holiday Park closed, according to a planning statement prepared by JWPC Chartered Town Planners.
Designed by Condy Lofthouse, the scheme features a mix of three- and four-bedroom houses.
To learn more about the scheme, search for reference number 23/00398/FUL on Lancaster City Council’s planning portal.
St George’s Works pump house
FRISA Real Estate has secured planning approval for 35 studio flats for students within the derelict former St George’s Works pump house off Abram Close in Lancaster, part of the Luneside East masterplan.
Designed by Just H Architects, the scheme follows on from the completion of a larger, £25m student scheme in 2020.
The project, delivered by developer Luneside East and built by Eric Wright Construction, comprises 431 student bedrooms across four blocks and occupies a three-acre site on the River Lune in Lancaster.
To learn more about the scheme, search for reference number 23/00571/FUL on Lancaster City Council’s planning portal.
Morecambe hotel
TAG Morecambe won approval for an 86-bedroom hotel at 228-235 Marine Road Central, a scheme being developed as a direct result of the future Eden Project Morecambe.
Designed by DAY Architectural, the scheme would see the demolition of the existing buildings on site to make way for the five-storey building.
Lancaster’s planning committee agreed with officers that the proposed development “seeks to provide significant investment and economic contribution to the tourism economy in Morecambe, redeveloping and creating beneficial use of this commercial space in a key location fronting the Bay”.
Scalia Planning is the scheme’s planning consultant. The project team also includes Zerum, MB Heritage, Rockhunter, Adept, Jaw Sustainability, SVM and TPM Landscape, and SK Transport. Hydrock is advising on acoustics, flood risk, and drainage strategy.
To find out more about the plans, search for application number 23/00858/FUL on Lancaster City Council’s planning portal.
Skerton High School redevelopment
Proposals to build 135 affordable apartments on the site of Skerton High School have taken another step forward after the city council granted approval for the school to be demolished.
Skerton High closed in 2014 after being deemed surplus to requirements by Lancashire County Council due to dwindling pupil numbers.
To give the site a new lease of life, and as part of wider plans to improve the Mainway estate, the city council bought the building earlier this year.
Cllr Caroline Jackson, deputy leader and cabinet member with responsibility for housing, said: “We’re in desperate of new council homes and it’s fantastic to be able to continue our plans for this site.
“There is only a finite supply of suitable land for development so to be able to repurpose a disused site such as Skerton High provides us with a golden opportunity.”
Lancaster City Council’s proposals for the former school site form part of the local authority’s wider plans to improve its Mainway estate, which sits off Mainway and by the River Lune.
Built in the 1960s, most of the existing 257 homes on the estate will not be habitable in three to five years’ time due to maintenance issues, according to a Lancaster City Council cabinet report from last February.
Place Capital is working with the city council to craft a detailed masterplan for the wider site, working alongside architect Grounded and AG Building + Consultancy.
A full planning application is expected to be submitted early in 2024.





