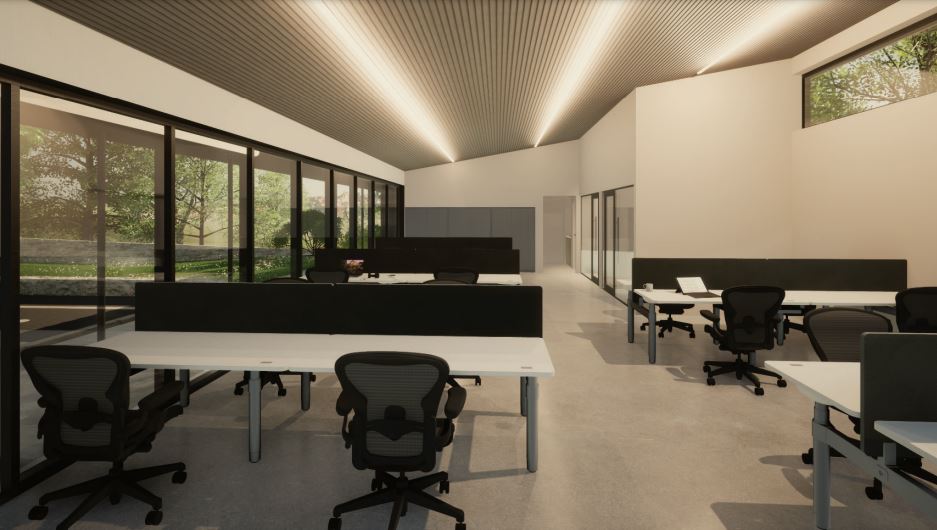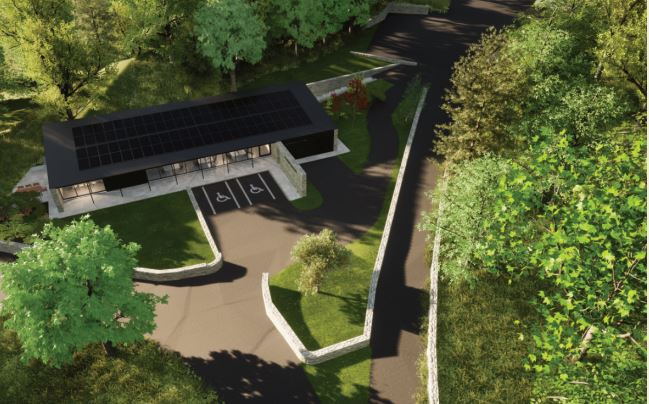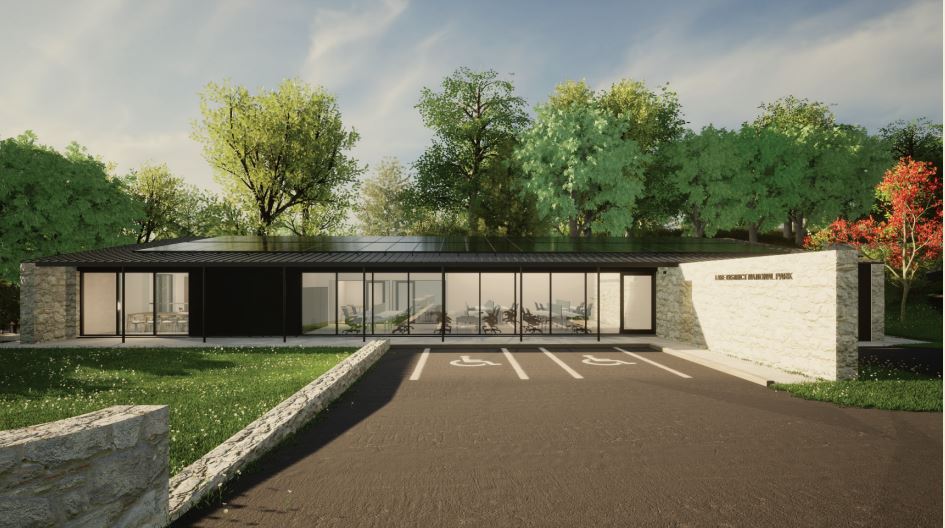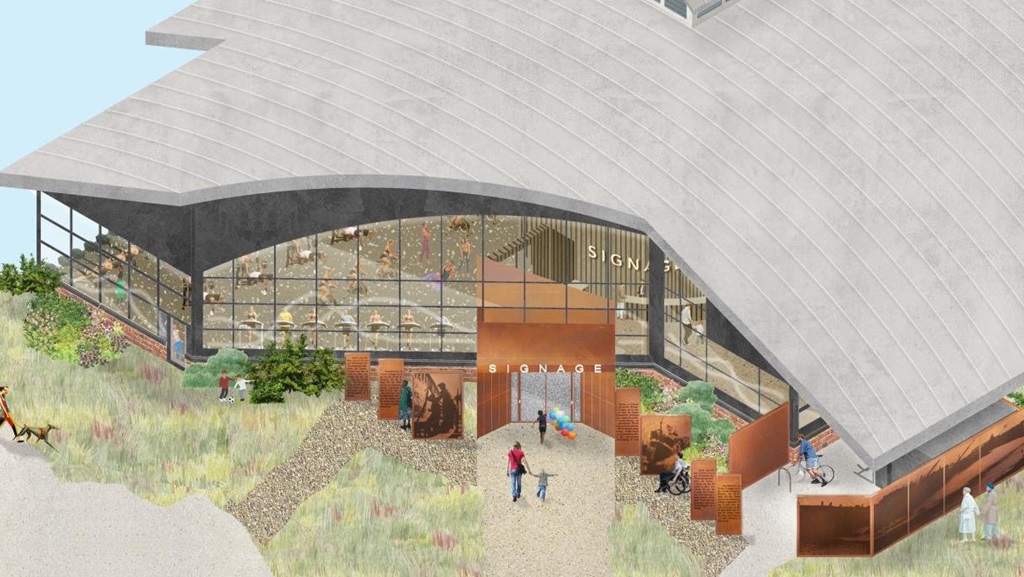Lake District park rangers to get new HQ
The rangers’ outdated prefab base in Haverthwaite is to be demolished and replaced with a low carbon single-storey office development, under plans approved by the council.
Saunderpot Depot is located off Lanes End less than a mile off the A590, at the southern edge of the Lake District National Park.
According to planning documents, the site was used as a council depot, then a bus depot, and most recently as the Lake District National Park Authority Southern Offices, with the southern portion of the land used as a storage yard for a local developer. The depot sits sunken into the landscape and is surrounded by mature woodland.
The current building is an outdated temporary office structure not fit for purpose and the authority commissioned Richard Foster Architects to draw up plans for a new home for the park rangers.
The proposed development is a 2,690 sq ft single-storey stone building whose simple, long and thin rectangular form has been designed to maximise the power of the sun, with solar panels attached to a large mono pitch roof, according to the planning application now approved by Lake District Council.

A single-storey low-carbon building will replace outdated office accommodation. Credit: Richard Foster Architects
The south facade – the main elevation – is almost entirely glazed to allow the sun to heat up the building during the winter months, while the north elevation is a more simple stripped-back form, cut into the hillside and surrounded by trees.
The proposed east and west elevations are less prominent than the north and south sides and are faced with lakeland stone, the planning application states. There is a single-access door facing the staff car park, which provides access to a wetroom area of office space.
The west side has a fixed glazed window and glazed door to give access from the staff kitchen onto a private garden.
The new building will be constructed in the southern portion of the site to allow for the old facilities to remain in use throughout the construction of the new building, according to the planning application now approved by Lake District Council.
Local firm D Wood Developments has been chosen as the main contractor for the scheme and aims to start clearing the site in the coming weeks, with construction due to begin in January.
Once constructed, the old facilities will be carefully demolished and replaced by hardstanding, to increase the amount of space available for the storage of materials and vehicles essential for the maintenance of the National Park.

The rear elevation is cut into the surrounding landscape. Credit: Richard Foster Architects





Great to see a low carbon solution implemented, looks like a sympathetic, well considered and appropriate design for the site.
Love the use of Lakeland stone, thumbs up for this!
By Anonymous
Very rational, contextual design. Lovely balance of function and form showing how low carbon design doesn’t need to be over complicated.
By Mike