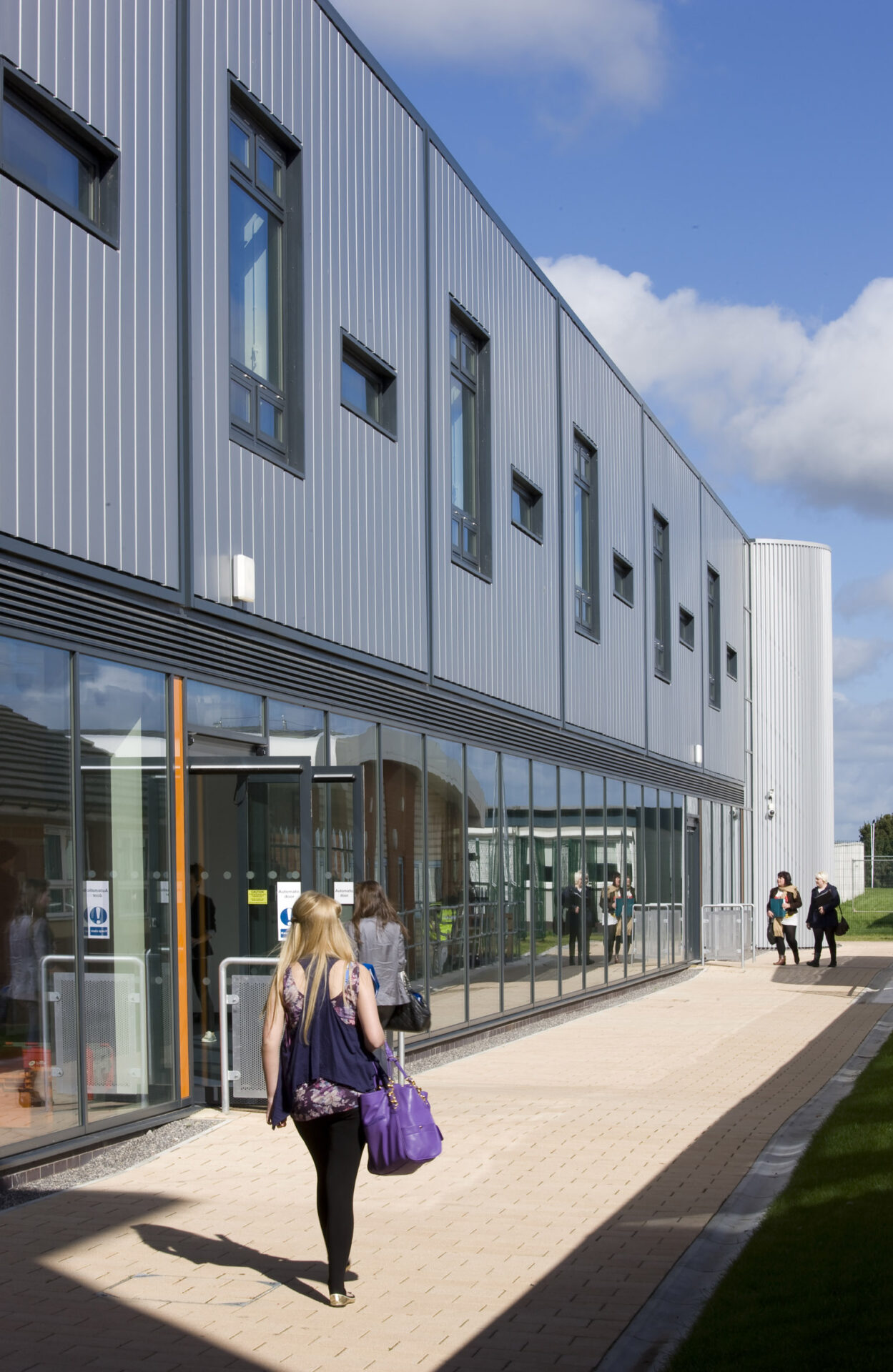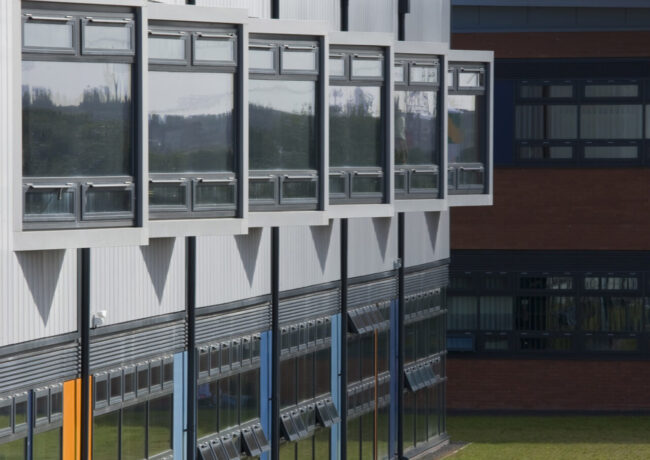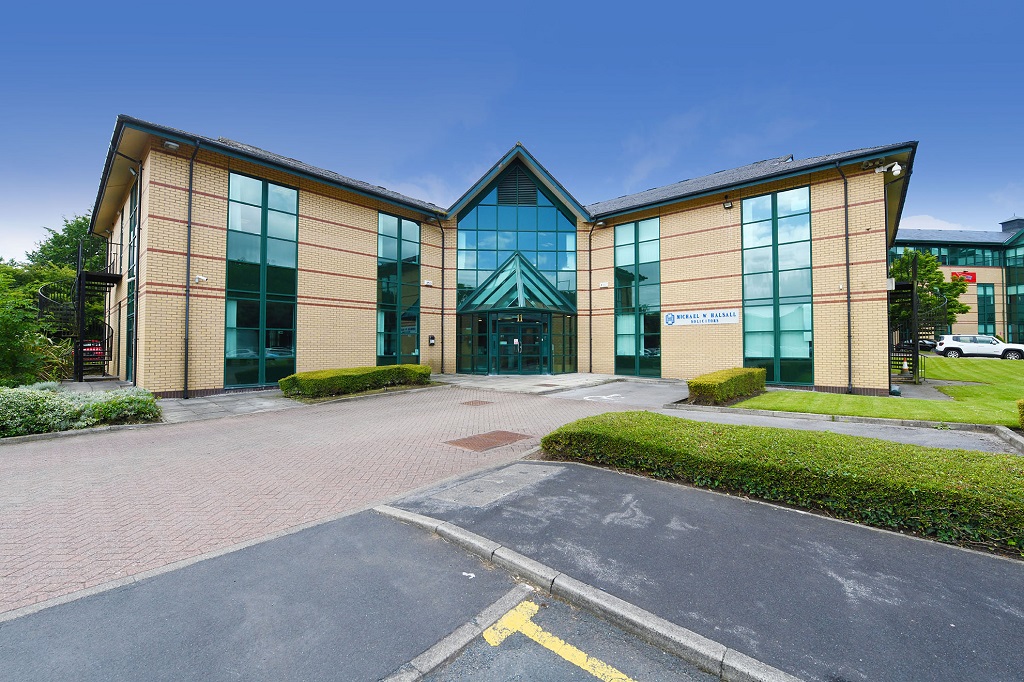Kier and Ryder complete college buildings
The last building in a £22m new-build programme for Carmel College in St Helens is now complete and will open to students in September.
Liverpool-based Ryder Architecture designed the development and Kier North West has carried out the construction of the three new buildings totalling 100,000 sq ft over the last two years.
Ian Kennedy, Ryder director, said: "The new campus successfully combines the best of the original estate with the new providing a new identity for the college."
 Rob Peacock, Carmel College principal, said: "The quality of the new buildings is absolutely first class. They provide a learning environment which will inspire our students and which is truly fit for the 21st Century. We are delighted."
Rob Peacock, Carmel College principal, said: "The quality of the new buildings is absolutely first class. They provide a learning environment which will inspire our students and which is truly fit for the 21st Century. We are delighted."
The Dalton Building, the last to be completed, houses the new Dalton Theatre with a 200 seat auditorium, lecture facilities, classroom and performance/rehearsal space for dance and performance studies, a student services centre, a medical suite and the administration and management department.
Behind the new building there are two new all-weather floodlit training pitches. The boundaries of the college are being planted with native species of trees and shrubs to support biodiversity.
The West Park Building was completed in August 2009. It is the largest teaching and learning environment on the campus and has technology-rich facilities for sciences, humanities, modern languages, ICT and foundation learning. The Notre Dame Building contains the Centre for Art & Design and was completed in April 2009.
Ryder Architecture was appointed in January 2006. The initial commission was to develop a masterplan for the redevelopment of the campus. The primary driver of the brief was to create a new 21st century campus with a social heart whilst minimising disruption to the college and its 1,500 students during the works.
The scheme achieved BREEAM rating 'very good'.




