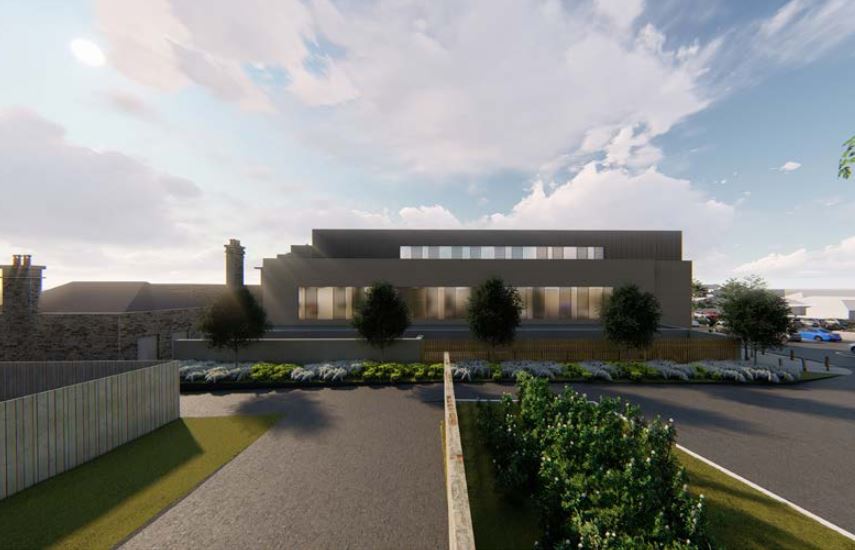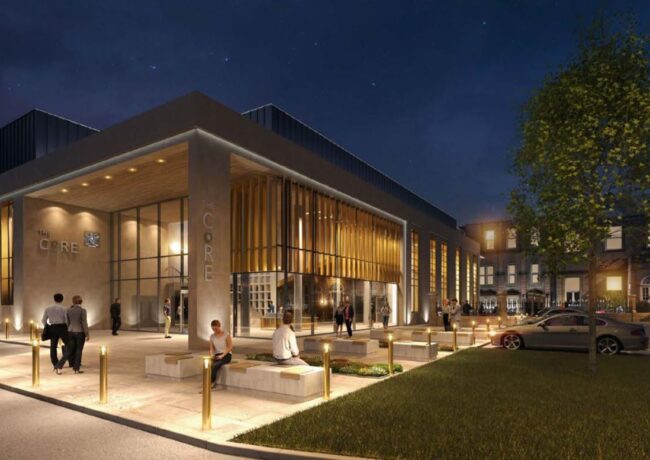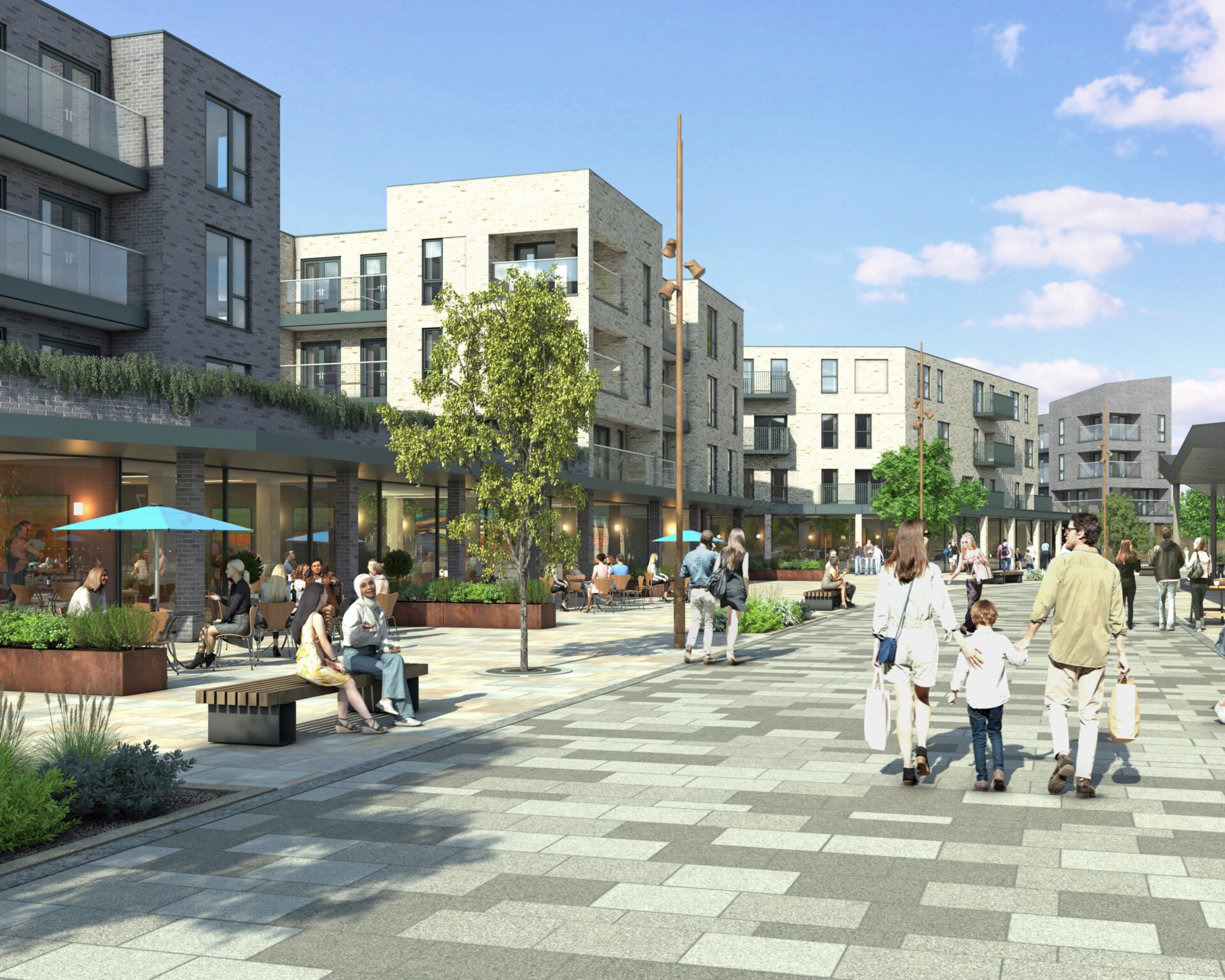Interserve lined up for Wrightington Hospital extension
A 33,000 sq ft extension of Wigan’s Wrightington Hospital, featuring educational and medical research space, has secured planning consent with Interserve understood to be in discussions to deliver the project.
The scheme will see the demolition of the existing nurses’ wing at the hospital, which has been vacant for around 20 years, and a replacement building linking to the existing grade two-listed Wrightington Hall, which dates to the 18th century.
This extension will house a variety of spaces and disciplines including medical research, clinical trial areas, a lecture theatre, and meeting rooms. Wrightington, Wigan, and Leigh NHS Foundation Trust is set to occupy part of the new build alongside a University partner and a medical research provider.
Designed by Day Architectural, the plans for the new build also feature a café, seminar rooms, offices, and back-of-house facilities.
Overall, the new building will add around 33,000 sq ft to the hospital and will be built by Interserve.
As part of the proposals, £500,000 will also be spent on upgrading the first floor of the existing conference centre in Wrightington Hall, which links to the new build, to accommodate the hospital’s research and development department.
The NHS Trust had looked at two other options before moving forward with the scheme in its current guise: the first included building next to Wrightington Hall, while the second was to build on part of the hospital’s existing car park.
However, the former was dismissed as “not practical” from a design and cost perspective given its lack of a link to Wrightington Hall and it being higher than the existing adjacent buildings; while the latter was not chosen as it would have “duplicated the facilities within the existing conference centre”, further reducing the Trust’s use of Wrightington Hall.
The car park site option would also have required a significant amount of enabling works compared to the final option for the project.
The NHS Trust said its preferred option for the site would help to rationalise the estate, as well as enhancing the usage of Wrightington Hall, and would also keep enabling works “to a minimum”.
The project secured planning permission last month; although the site is within green belt and would ordinarily be a departure from West Lancashire Borough Council’s development plan, it was recommended for approval and will need approval from the secretary of state before works can proceed.
As well as Day Architecture, the project’s professional team also includes Freeths as planner; Graeme Ives Heritage Planning; ecological consultant Appletons; and transport planner Vectio.
Interserve divisional director Phil Shaw said: “We are delighted to partner Wrightington, Wigan & Leigh NHS Foundation Trust in the delivery of The Core, the hospitals extended education and research space.
“This is the NHS Trust local to our regional office and we look forward to embarking on a collaborative relationship with them and investing in our local economy.”




