Hat-trick of approvals at Tameside
In voting to grant permission to three applications, the local authority has cleared the way for the delivery of 221 homes and 23,200 sq ft of industrial space.
The decision was made at the Tameside Speakers Panel for planning last week. You can read more about each of the projects below.
Former seafood processing factory site
- Application reference number: 19/00962/FUL
The transformation of a frozen food factory site into 143 homes has been given the all-clear by Tameside Council.
Seamark is behind the £37m project, which includes the demolition of the seafood company’s current factory complex. The business aims to relocate to another site in Miles Platting.
The approved plans for the nearly five-acre site comprise 72 apartments spread out across five blocks. These would be evenly split between one-bedroom flats and two-bedroom ones.
Drawn up by Nicol Thomas, the proposals also include the provision of 71 terraced and semi-detached houses – six with one bedroom, 12 with two, 50 with three, and three with four. Around 10% of the houses will be available for shared ownership or social rent.
The entrance to the housing development would be off Edge Lane. The project includes 108 parking spaces, with each of the houses having its own private off-road parking.
NJL Consulting is the planning consultant for the scheme. Roger Hannah is the viability expert. Hydrock is the air quality, flood risk, and drainage consultant. SCP is leading on transport and Dragonfly Consulting on noise. The project team also includes Rachel Hacking Ecology and Briary Energy.
Former Stalybridge Clinic site
- Application reference number: 23/00704/FUL
Local landowner Gerard McDermott has secured permission to build two apartment blocks with a total of 78 flats on the site of the clinic, which was demolished in 2013.
Masterplanner Millson Group has been advising McDermott on the proposal.
The tallest of the two apartment blocks will be six storeys at its highest height, with the shorter reaching five storeys.
The taller one will front Stamford Street and will comprise 39 one-bedroom and 15 two-bedroom flats. Of the 54 apartments, nine will have an external balcony. At the building’s ground floor would be three retail units ranging from 635 sq ft to 960 sq ft. Going further below, there will be undercroft parking for 14 electric vehicles.
The shorter apartment block will have a curved design and will sit adjacent to the River Tame. Each of the 24 two-bedroom apartments in this building will have its own balcony. There will also be a green roof and undercroft parking for eight electric vehicles. The building’s ground floor will include on retail unit.
While there is no affordable housing provision on the site, there is an agreement to contribute 7% of the project’s GDV towards affordable housing delivery.
Plincke is the landscape architect for the project, while Seymour Planning has led on planning and heritage. Also on the project team: Paul Graveney Consulting, Underground Surveys, ECUS, Tyler Grange, Helen Hamilton Ecology, Soiltechnics, Red Acoustics, and Axis.
Land at Malbern Industrial Estate
- Application reference number: 23/00916/FUL
Hartford Homes has the green light for its industrial proposal for 23,200 sq ft of warehouses on land off Holland Street West in Denton.
The project includes the demolition of the current industrial units on the site, which sits north of the M67. These razed warehouses will be replaced with two units – one with three units totalling 6,700 sq ft and the other with eight units totalling 16,500 sq ft.
Delta Planning submitted the application on Hartford Homes’ behalf. The project team includes DEP Landscape Architecture, I-Transport, Encon Associates, United Environmental Services, Groundsure, Lees Roxburgh Consulting Engineers, and Signify.


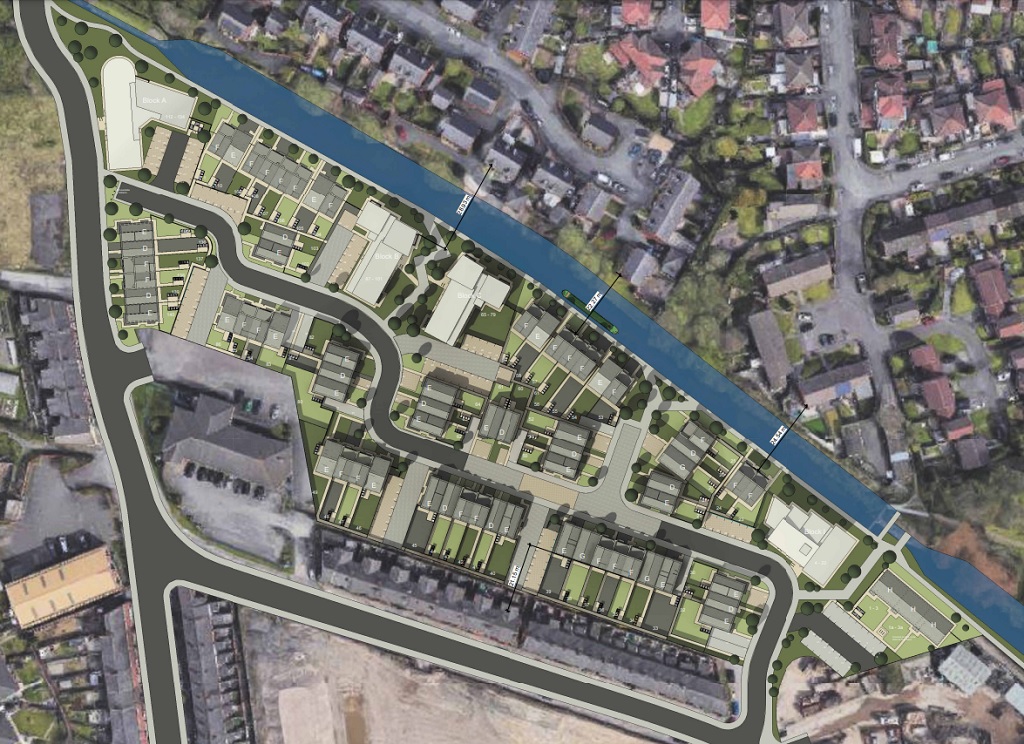
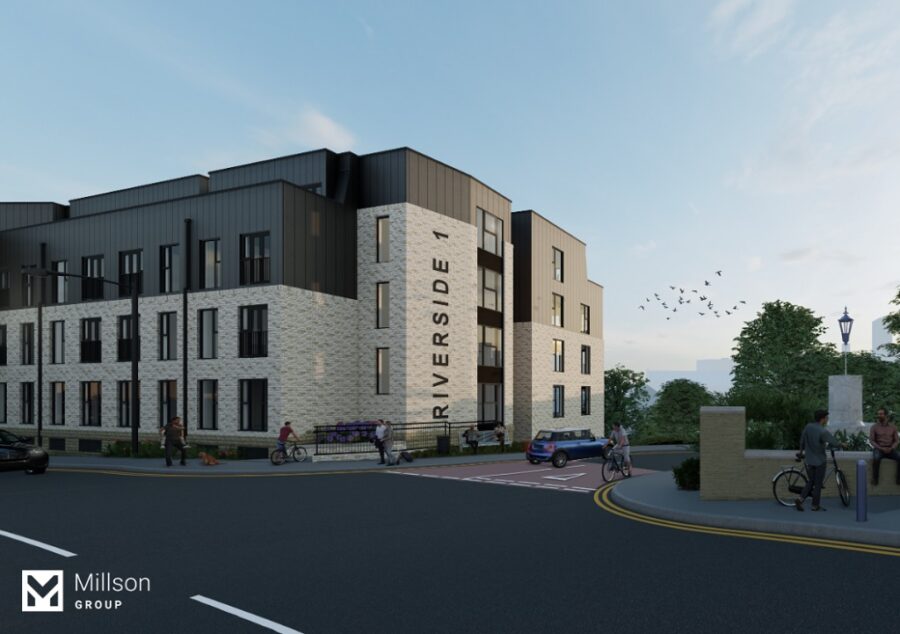
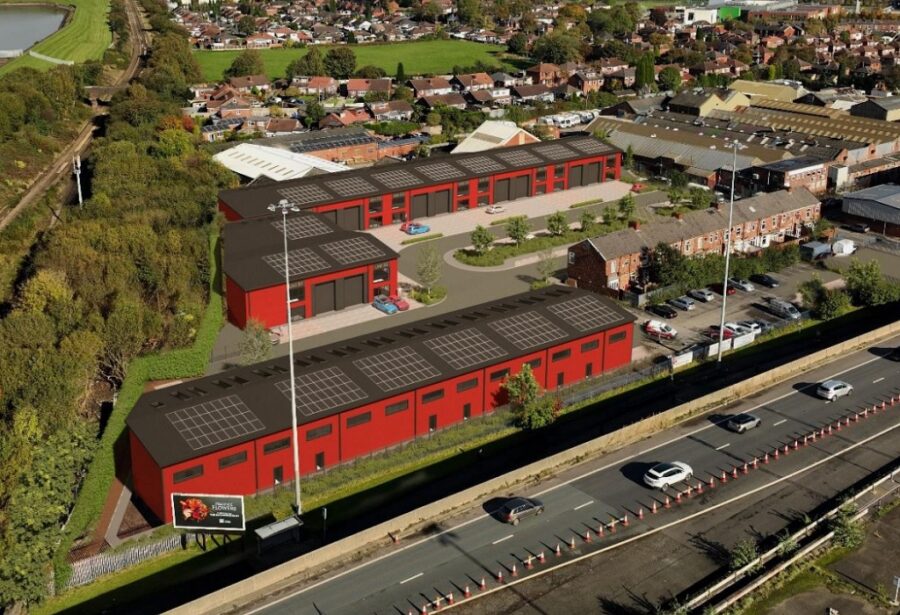
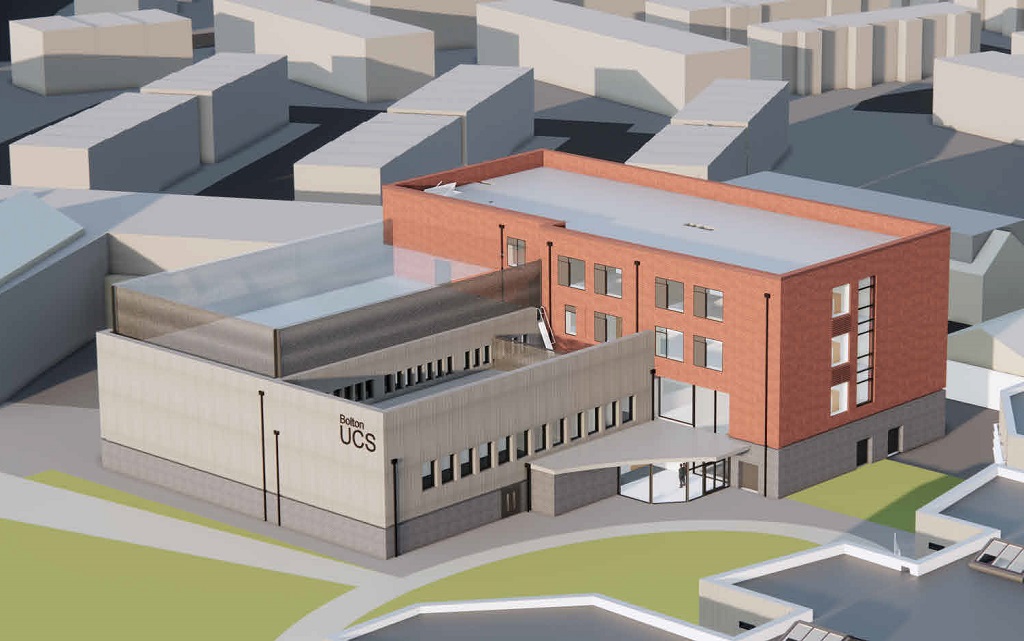
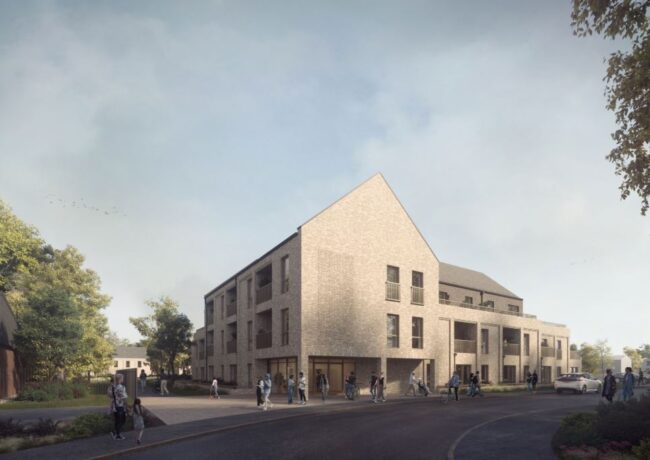
Fabulous choice of site’s and size of accommodation
By Rogers
78 apartments in Stalybridge where’s the parking I know underground but how many.
By Anonymous
What will happen to the industrial units that are already there?
By Anonymous
Do we really need more apartments in Stalybridge, It’s not Staly Vagus any more it’s “Appartment Land” also creating more traffic on Stamford Street which is horrendous already.
By Anonymous
I would not be happy living over 14 electric cars charging beneath the floors of residential properties on the former Clinic site or indeed any other
Charging should be outside in my opinion
By Stalybridge resident
Great thinking Tameside Council, narrow a main street in Stalybridge by widening the pavement. Then build more apartments in the town centre adding more cars to the streets.
By Anonymous
@
February 22, 2024 at 3:25 pm
By Anonymous
What’s wrong with widening a pavement?
By Anonymous