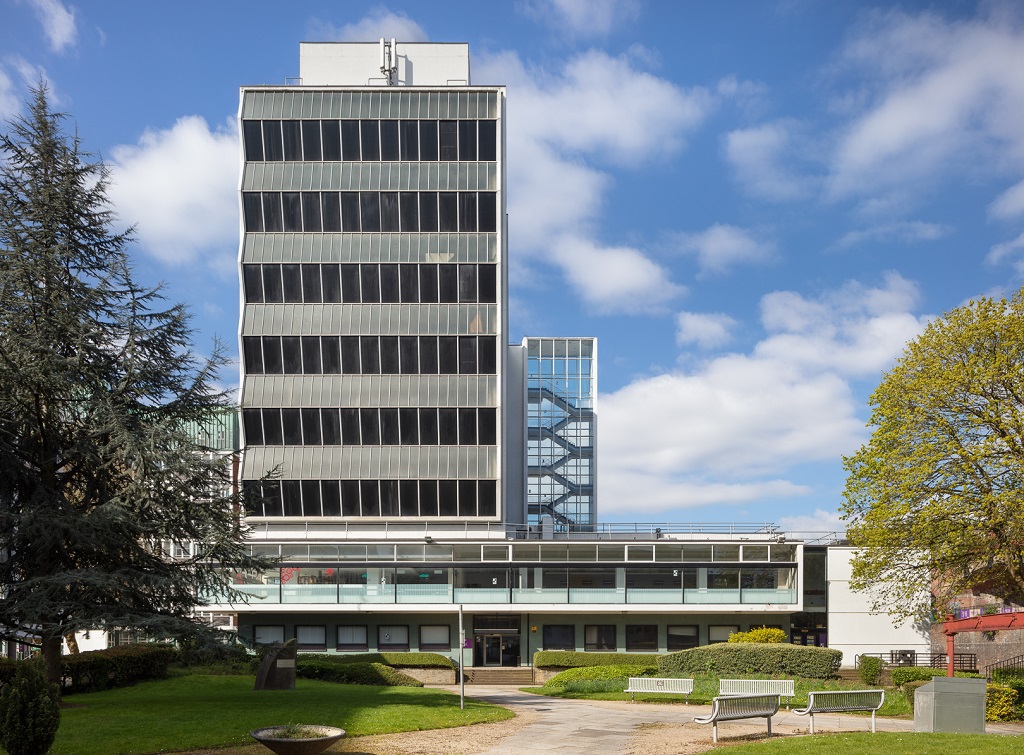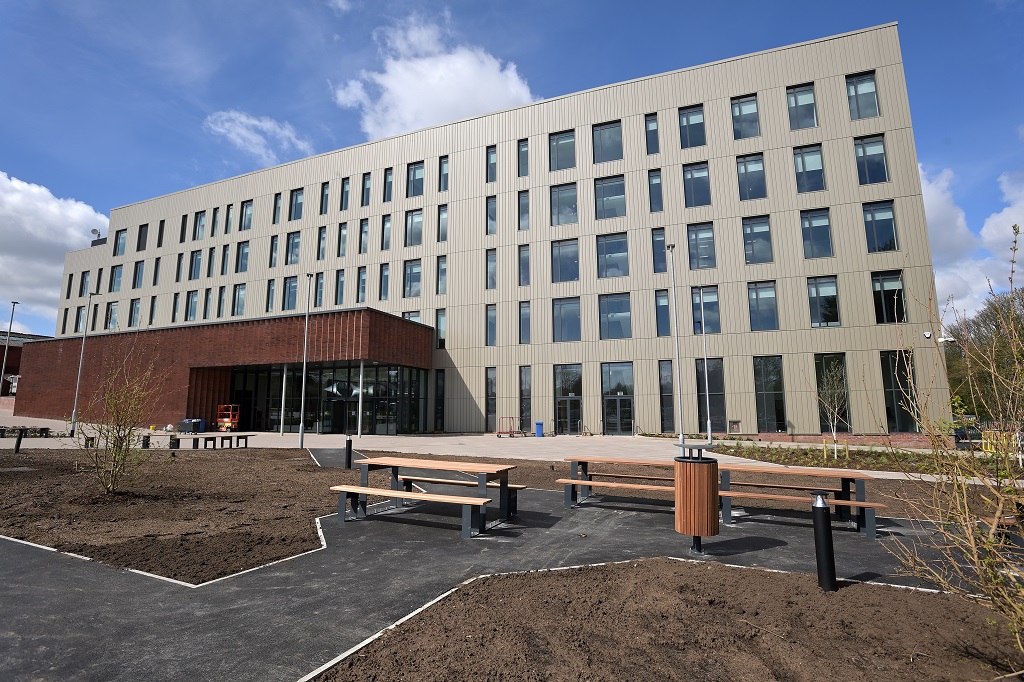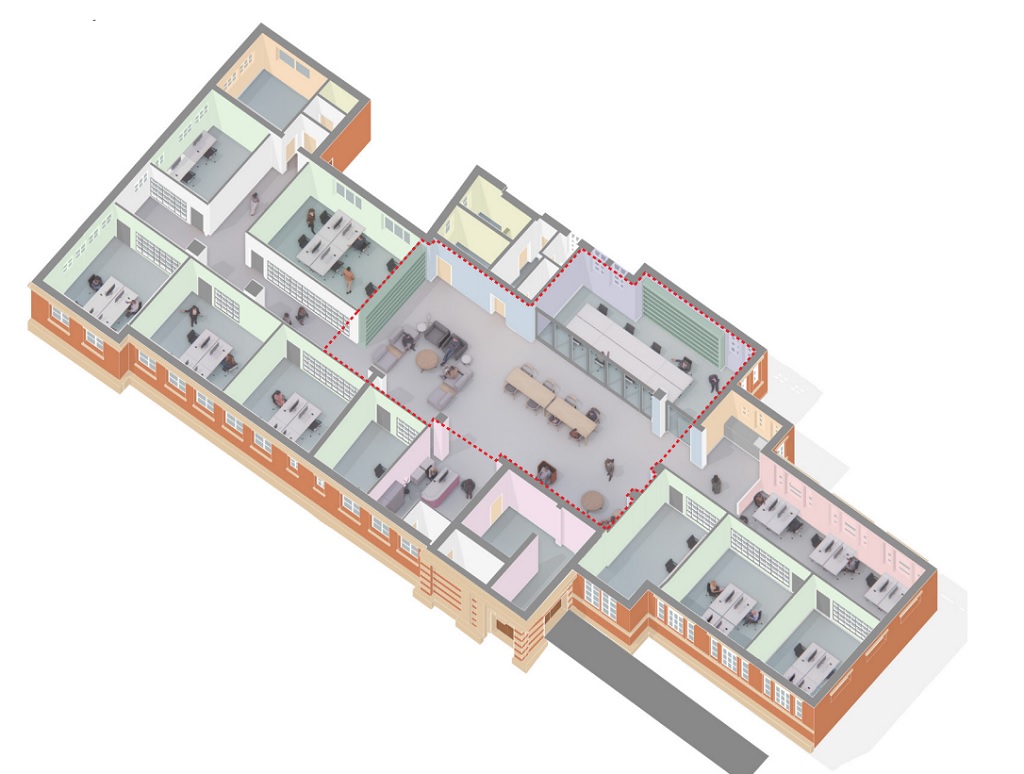Green light for first phase of £1.7bn ID Manchester
The city council has approved Bruntwood SciTech’s change of use bid to transform the 110,000 sq ft Renold building into a tech and science hub.
In a joint venture with the University of Manchester, Bruntwood will create 42,000 sq ft coworking and business incubator spaces for businesses in the sector at the Altrincham Street building.
Built in the 1960s, the Renold building is no longer needed for its original educational use having been vacated by the university on completion of its engineering campus three years ago.
Granted in a delegated decision issued by Manchester City Council, this permission marks the beginning of the first phase for the £1.7bn ID Manchester masterplan.
The plan is to realise the transformation of the university’s former UMIST campus into a 4m sq ft innovation district.
Redevelopment of the Renold building will create bookable lecture theatres and event space, a cafe, space for roundtables and exhibitions, topped off with basement and roof level plant areas.
It is expected the building will be open again before the end of the year.
Space Invader has led on the design, Deloitte is the planning consultant, with BWB also on the project team, and Booth King Partnership the structural engineers.
Speaking at the time the application was submitted, Bradley Topps, chief commercial officer at Bruntwood SciTech and project director for ID Manchester, said: “We recognise the importance of the Renold Building to many in the local community and beyond, and we are committed to reactivating the building in a way that celebrates the rich heritage and architecture of the building.
“We’re very excited to be creating a new home for the next generation of Manchester innovators.”
To view the plans, search for application reference 139124/FO/2024 on Manchester City Council’s planning portal.





How do you create 42,000sq ft of co-working and incubator space in an 11,000sq ft building?
The building is much smaller than it looks.
By ALL
Hi ALL, the building is 110,000 sq ft according to planning documents – not 11,000 sq ft. Best – J
By Julia Hatmaker
Surely they are knocking it down
By Dh
@April 15, 2024 at 4:07 pm
By Dh
Read the article again carefully.
By Anonymous
As long as they keep that incredible stairwell! That’s the architectural asset of this building
By EOD