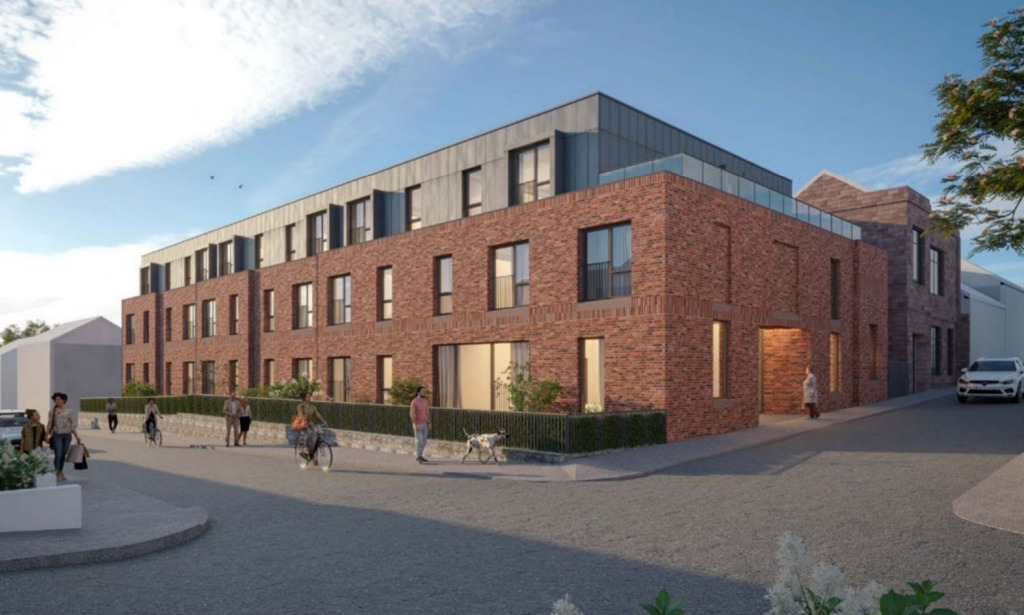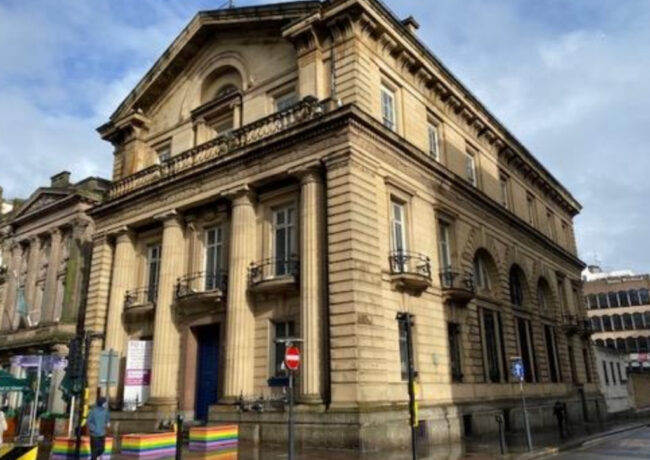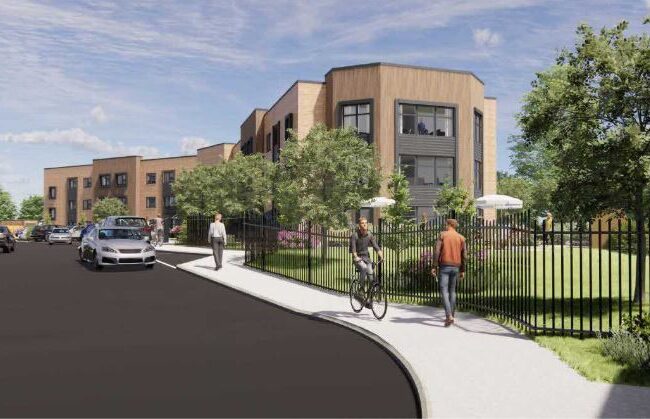Green light for flats, community hub on historic Runcorn site
Signature Housing Group’s plans include demolishing Waterloo House to make way for the housing block off Egerton Street, as well as the repurposing of the grade two-listed Carnegie Library next door into a local meeting space.
Halton Council approved Signature’s proposals for the historic Runcorn site at a planning meeting last Tuesday. This decision was made in line with officer recommendations.
Extra care apartments
Pozzoni Architecture has drawn up the plans for the development, which will see a three-storey extra care apartment block created on the site of Waterloo House.
Plans for the residential building feature 29 bedrooms able to accommodate adults with early onset dementia and other special needs.
Outside, residents will also have access to a communal garden area.
Staff and visitors will also be provided with 20 car parking spaces, including eight disabled bays, along with six cycle spaces.
Waterloo House was constructed in the 1830s and used as Runcorn’s town hall from 1874 to 1933. However, the centre closed in 2004 and is now “dangerous” and “beyond viable economic repair”, according to a council report.
Community hub
Internal and external repairs will be undertaken to restore the town’s grade two-listed Carnegie Library for its conversion into a community hub.
These repairs will focus on the building’s stonework, roof, and windows in addition to the replacement of ironworks and doors.
The community hub will feature three rooms, which could be used for a variety of purposes such as meeting spaces for local groups and counselling services.
Constructed in 1906, the Carnegie building was Runcorn’s main library for many years before it closed in 2012.
Goodwin Planning Service is advising on the proposals. The project team also includes Nexus Heritage, Kathryn Sather and Associates, and Caneparo Associates.
Want to learn more about the plans? Search for application number 20/00476/FUL on Halton Council’s planning portal.




