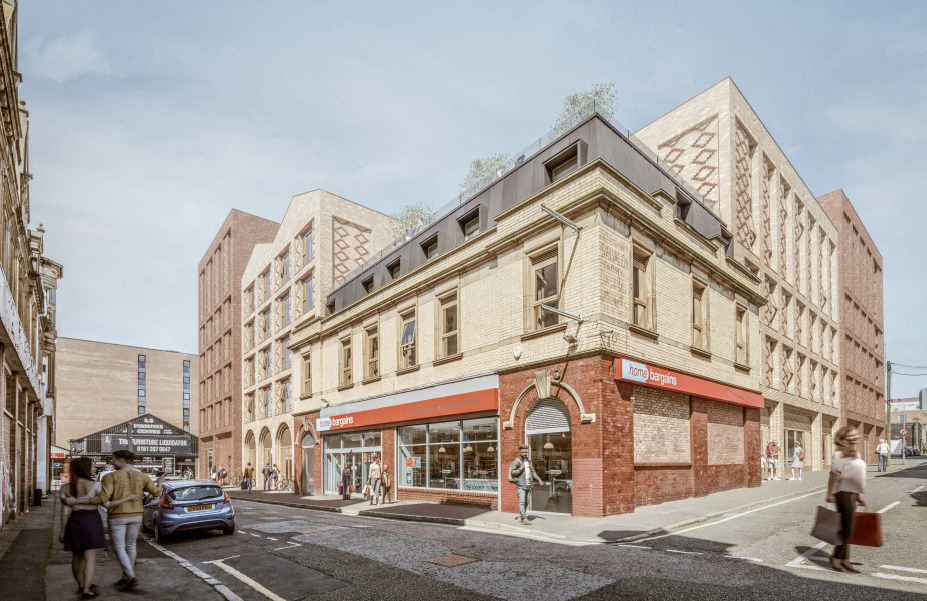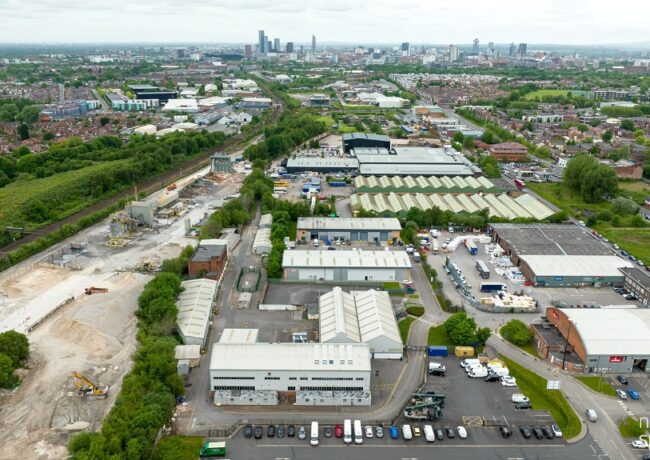Gateway Two delays force developers to think twice about height
Well-publicised hold-ups obtaining consent from the Building Safety Regulator to make a start on site are prompting some firms to reduce the height of planned buildings to avoid the onerous process.
Gateway 2 was implemented as part of the Building Safety Act and requires developers delivering buildings seven storeys and higher to meet certain criteria in order to be able to start construction.
While welcomed in principle by the industry, many developers have complained of lengthy delays obtaining Gateway 2 approval. The timeframe set out by the regulator for approval is 12 weeks but some developers Place North West has spoken to are reporting much longer lead times.
Last month Kellen Homes and Great Places opted to scale back the height of a scheme in Manchester, reportedly due to concerns about Gateway 2 delays. The parties had consulted on a scheme that rose to 19 storeys at its highest point but the final proposals are capped at six storeys.
Meanwhile, in Liverpool, TJ Morris has explicitly stated that concerns about Gateway 2 delays are behind plans to reduce the height of a student scheme it is developing in the city’s Fabric District.
The design tweak is minor – taking a single element of the project that currently exceeds storeys below that threshold – but the rationale is instructive as to the industry’s uneasiness around Gateway 2.
A planning statement submitted with the application to reduce the height of the project states: “It has become clear that there are multiple uncertainties involved in the Gateway 2 process.
“Given the marginal viability of the development, Gateway 2 has been deemed a step too far given the very limited floorspace that the additional height would deliver. It has therefore been decided that the scheme is only a realistic prospect for delivery if it is reduced in scale so as to fall below Gateway 2.”
The reduction in height will see the number of bedspaces reduced by eight from 250 to 242.





Liverpool Liverpool Liverpool, you will never learn *sigh*
By Anonymous
Month on month declines in construction output. New planning applications reducing and taking long than ever. Failing to see how things are changing to enable any new housing tobget built.
By Toast
Just what Liverpool City Council has always wanted! No need to find bizarre excuses to reduce building heights, the Building Safety Act has come to their rescue.
By Anonymous
Well who wants those glass boxes in the sky anyway. We are a post industrial port town with a rich history in…blah blah ….whatever, oh you know the score. I’ve bored myself by now.
By Sue Dofed
But we are ‘improving’ it said so in that report. When you’re lying in the gutter you can still see the stars. So there’s that.
By Anonymous