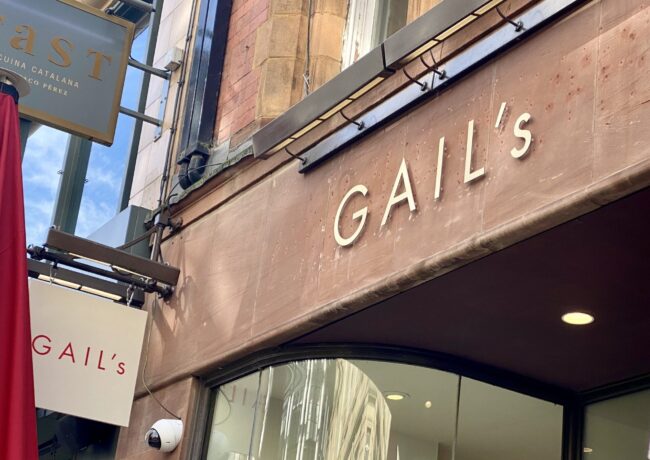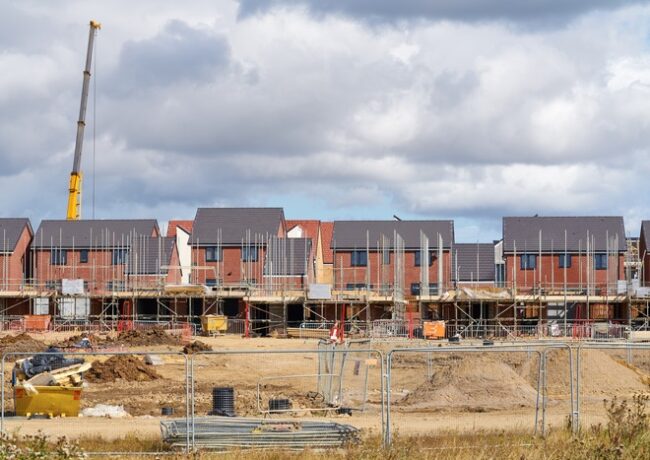GAIL’s targets ex-Chester bank for next outlet
The bakery has lodged plans with Cheshire West and Chester Council to tweak the former Yorkshire Building Society off Bridge Street.
Maddox has put together the planning, heritage, and design and access statements for the development for GAIL’s, guided by Heritage Potential.
Minor internal alterations are sought to the ground floor and outside shopfront, including the removal of the ATM.
The premises forms part of a group of grade two-listed buildings in Chester’s city conservation area, which mainly applies to the upper shopping levels above known as The Rows.
According to the plans, inside alterations will see the installation of timber panels to line the walls, counters, and benches, aiming to maintain the current structure while facilitating the business requirements of GAIL’s.
The design and access statement also confirms work will re-expose Delian columns, which form part of the original structure.
The applicant said this will “contribute to the interiors historic appearance and can be viewed by customers”.
Architect Object Space Place have drawn up the floor plans and elevation drawings for the proposals.
If approved this development would continue GAIL’s rapid expansion across the North West.
Last year the bakery, which has more than 100 stores mainly across the South, opened in Manchester city centre, Didsbury, Wilmslow, Altrincham, and Knutsford.
To see the plans, search for application number 24/00372/FUL on Cheshire West and Chester Council’s planning portal.




