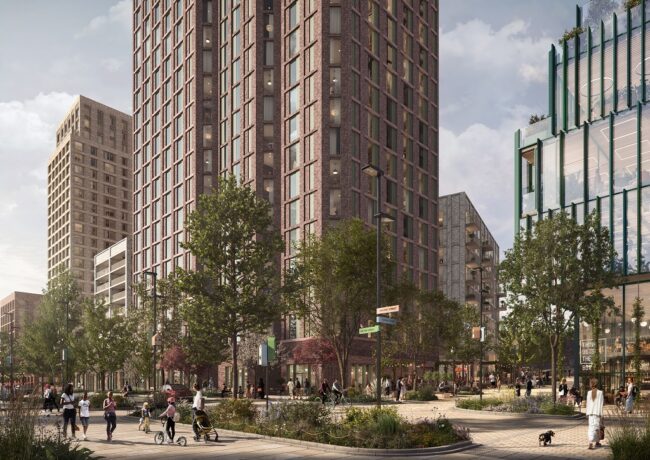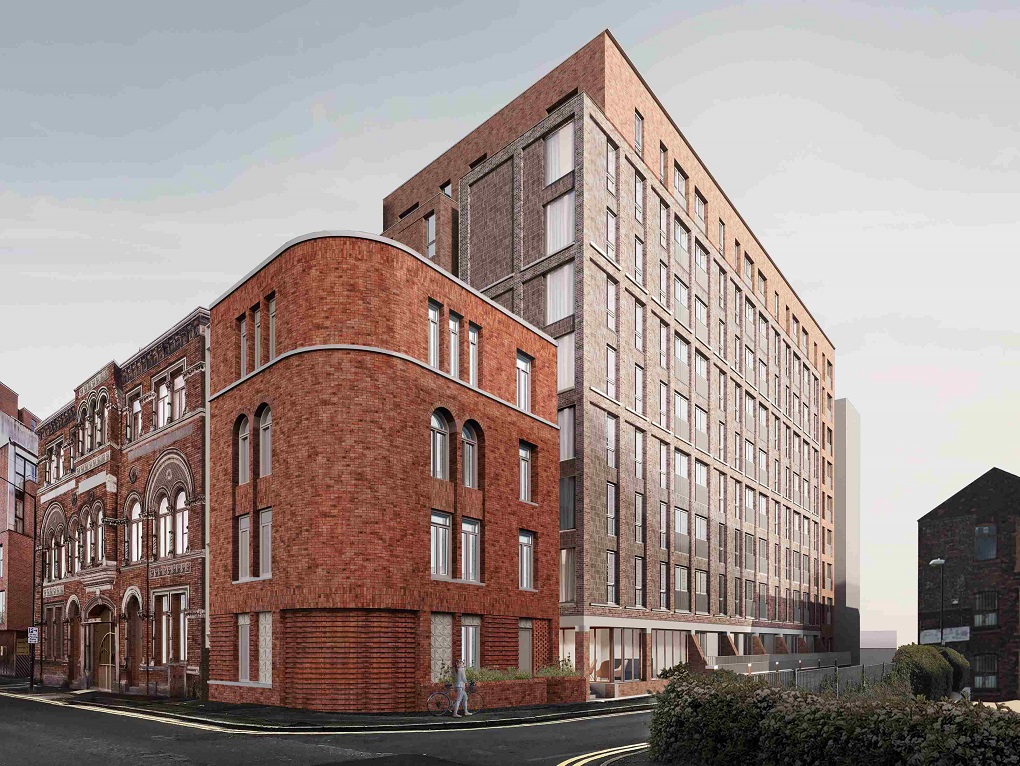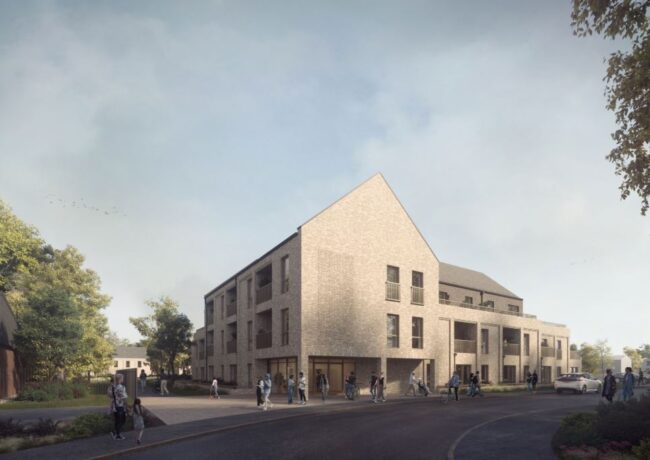FEC teases more detail on 1,550 Manchester homes
A fourth round of consultation on Far East Consortium’s Red Bank neighbourhood, part of the £4bn Victoria North project, has begun.
FEC has partnered with Manchester City Council for the delivery of Victoria North, which is made up of seven neighbourhoods, including New Cross, Collyhurst Village, South Collyhurst, and, of course, Red Bank.
The consultation that began today focuses on three Red Bank plots off Dantzic Street. FEC wants to construct seven buildings containing 1,550 homes on this site. A December consultation also looked into these plots.
FEC hopes to lodge a detailed planning application for this section of Red Bank in the spring.
The proposed buildings are set to range from six to 34 storeys. Together, they would offer around 21,500 sq ft of ground floor retail, commercial, and leisure space.
The 1,550 homes would be a mix of one-, two-, and three-bedroom apartments and townhouses. Some would be build-to-rent, while others would be designated affordable. Others still would be available for open market sale.
Manchester-based architect Hawkins\Brown and Maccreanor Lavington are leading on the design for this section of Red Bank. Danish urban design firm Schulze+Grassov has crafted the landscape proposals with help from Optimised Environments.
The landscape designs call for the transformation of Dantzic Street into a tree-lined boulevard. They also include new pedestrian routes and green spaces throughout Red Bank.
FEC describes its Red Bank approach as “wild urbanism”, a concept that focuses on making public realm the heart of the neighbourhood.
Regarding the plans, FEC development manager Timea Nacsa said: “We have an exciting collaboration of design practices looking to bring the best of local and European design principles to create an inspiring new neighbourhood that’s diverse in character.
“Building on the wild urbanism concept set by the Red Bank masterplan, the scheme has been designed from the ground up with a huge focus on the public realm to create a varying landscape offer and continuous activation as you transition through the neighbourhood,” Nacsa said.
If built as planned, these proposals would make up more than a quarter of the homes set to be built at the 37-acre Red Bank, which has been pitched as a 5,500-home neighbourhood.
Construction has already begun on 634 Red Bank homes, which will be split across three towers collectively known as Victoria Riverside.
“Red Bank represents an incredibly exciting first phase of the long-term investment into the Victoria North area – alongside the investment the joint venture is making in Collyhurst to the north of the programme area,” said Cllr Gavin White, Manchester City Council’s executive member for housing and development.
“This area at the edge of the city centre is a challenging prospect, but the emerging proposals for Red Bank present an ambitious vision for the new neighbourhood, bringing life to a part of Manchester that has been underused for many years.”
While local residents and stakeholders have been given leaflets explaining the detail of the consultation, the wider public will have to wait until 28 February. That is the date the consultation website will be updated and when the first drop-in event will be held. That event will begin at 3pm and be held at GRUB at 50 Red Bank.





Looks fantastic. Great to see they carried on a similar design to Victoria Riverside albeit change the material knitting it together. Intrigued about the green building to the right and eager to see more of Maccreanor Lavington’s proposal. Other developers should take note. This is what a well thought out masterplan looks like.
By Andrew
I wonder if Dantzic Street will end up like the tree lined boulevard of Great Ancoats Street did.
By Peter Chapman
The whole Victoria north proposal is such a great series of design’s especially with such a substantial amount of parkland . Will be amazing to see how this all develops over the coming decade or so.
By Simon
I do hope the directors of Manchester’s other largest developers have had a flick through the masterplan. FEC are wiping the floor with all of you!
By Anonymous
Mega project. Everyone patiently waiting for the green space.
By Anonymous
Has FEC decided to include some balconies on this phase or are they all aimed at the student / short term rental market?
By Balcony Watch
There were homes many years ago
By Anonymous
I see plenty of balconies in this phase. Just zoom in. I’m not seeing drainpipes though. Where are the drainpipes?
By Drainpipe watch
I love Peter Chapman’s comment. I always cringe when I read about tree lined boulevards. Great Ancoats Street was a major dissapointment for the residents of the city and failed to deliver on its promises. Moreover, the scheme actually removed dedicated cycling space! It was ultimately nothing more than a resurfacing scheme!
By Digbuth O'Hooligan
Yawn, the Renaker bashing on here is both boring and laughable. Without Renaker there would be no investment from developers like FEC, Renaker have put this city back on the global map.
By New Wave
Like the colour of the brick.
By MrP