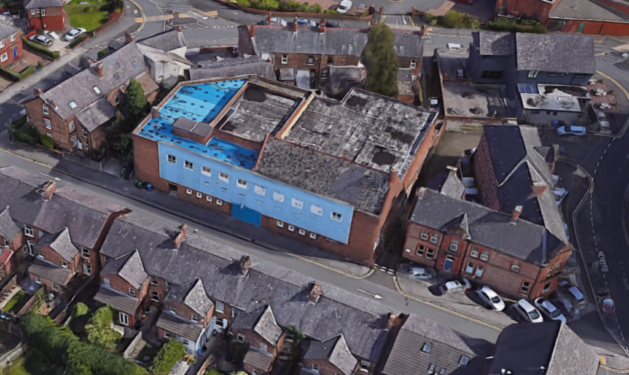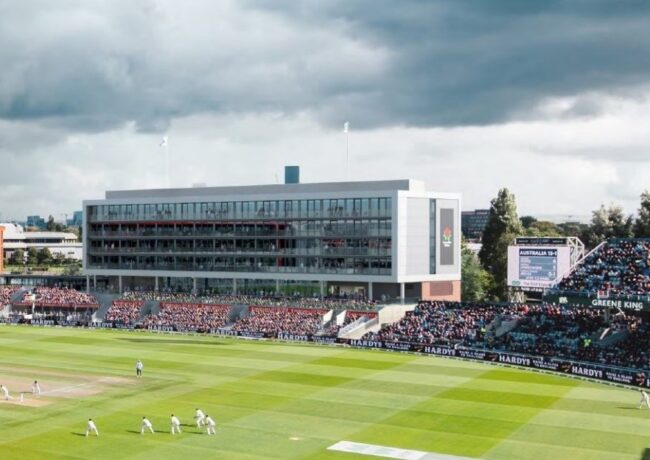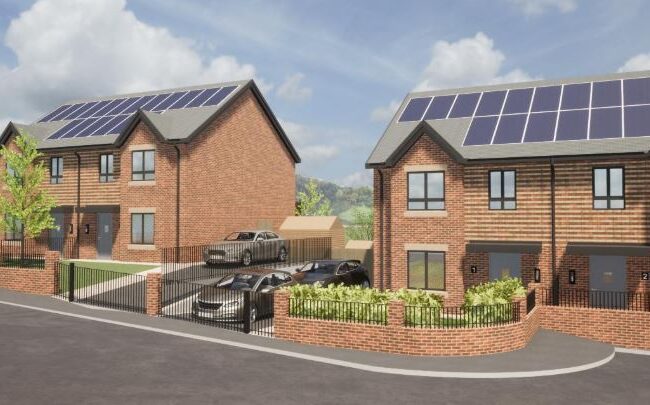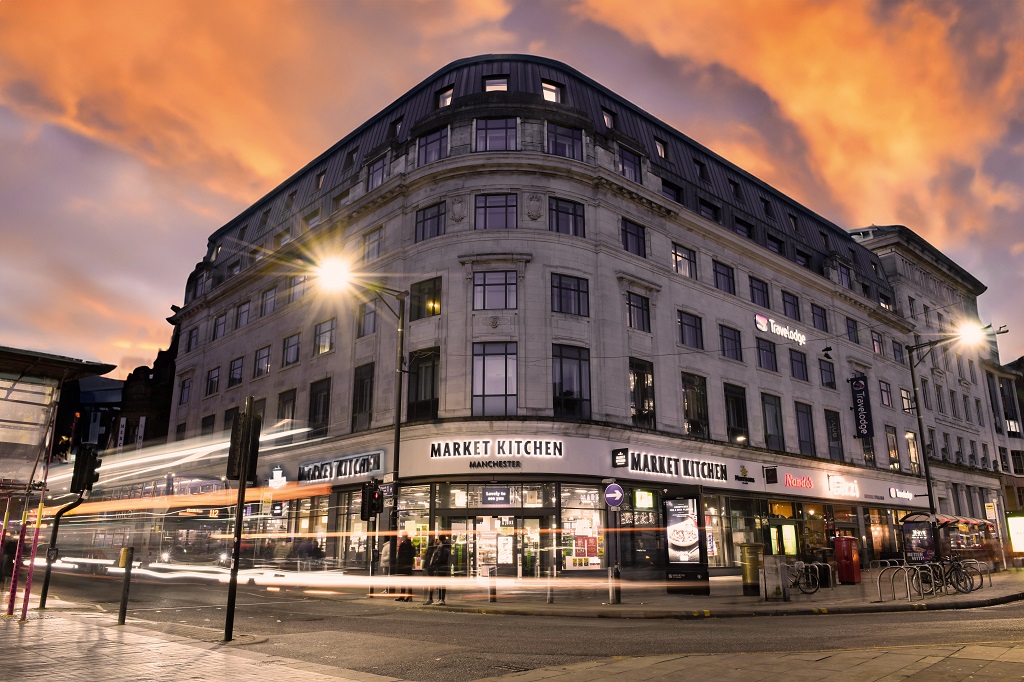Cricket ground, Masonic site tipped for Trafford approval
The next stage of Emirates Old Trafford’s overhaul seems a certainty for go-ahead, but plans for affordable housing in Sale could be more contentious.
Lancashire CCC filed plans in March for the redevelopment of the Red Rose grandstand side of the Test cricket venue.
Although scaled back from plans advanced and approved pre-Covid, which included a two-tiered stand of 5,000 seats, the project is still substantial, with a six-storey building to be introduced along with a seating capacity increase from the Red Rose Suite currently of around 700 to 1,025 seats.
A six-story building will be created, with 100 hotel rooms on the upper four floors, acting as an extension of the successful Hilton Garden Inn within the complex. The lower two floors will include facilities such as retail, a museum and ticket sale space, as well as a members lounge at first floor level. The scheme also requires the realignment of Brian Statham Way.
LCCC’s professional team includes regular partner BDP as architect, Paul Butler Associates as planner, Cundall, Axis Transportation Planning, Tyrer Ecological, Marston & Grundy, Applied Geology and Exterior Architecture.
Officers said the plan accords with the development plan, and it it thus recommended for approval.
Also recommended for approval is the plan from Southway Housing Trust filed last November for a 29-home scheme apartment on the site of the three-storey Sale Masonic Hall, which would be demolished.
The Tatton Road site, bonud by the local police station and the Railway pub, would house a part three, part-four storey development, with all apartments available through the trust via shared ownership.
Initially, the project attracted 28 letters of objection, and after the proposals were tweaked and re-consulted on, they attracted a further 22. Cllr Barry Brotherton and Cllr Andrew Western, leader of the council, have also formally registered objections.
In a comment submitted in February this year, Cllr Wsstern said: “The material concerns around the increased height of the site, and the distance to neighbouring properties, along with the lack of parking, are not impacted by this amendment and so my original objection and call-in still stand.”
Cllr Brotherton, for his part, described the lack of parking spaces as “totally unrealistic”.
However, officers note that the local authority cannot at present demonstrate a five-year housing supply, and that the tilted balance argument should thus be applied in favour of approval.
Nexus Planning has submitted the scheme. JDA Architects is the designer, with the professional team also including landscape desiner TBA, Redmore Environmental, RoC Consulting, e3p, Integra and Aval.

The existing building. Southway’s scheme would front Tatton Road, with landscaping to the rear





Very disappointed in Lancashire not sticking to the first plan with 5,000 extra seats making capacity 26,500.
By Scott
It was only an additional 3,500 seats if you factor in the demolition of the existing stand, but it is a shame. In an ideal world they would build a permanent stand opposite this, but the £££ from the concerts keeps the club afloat
By Red Rose
The revised plans for Old Trafford cricket ground are disappointingly dull.
By Monty