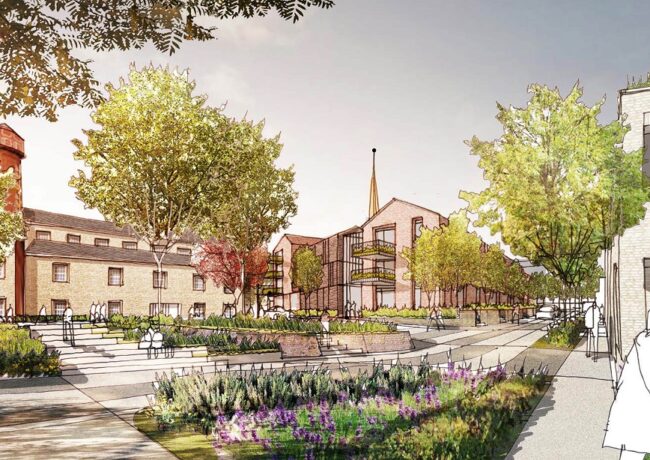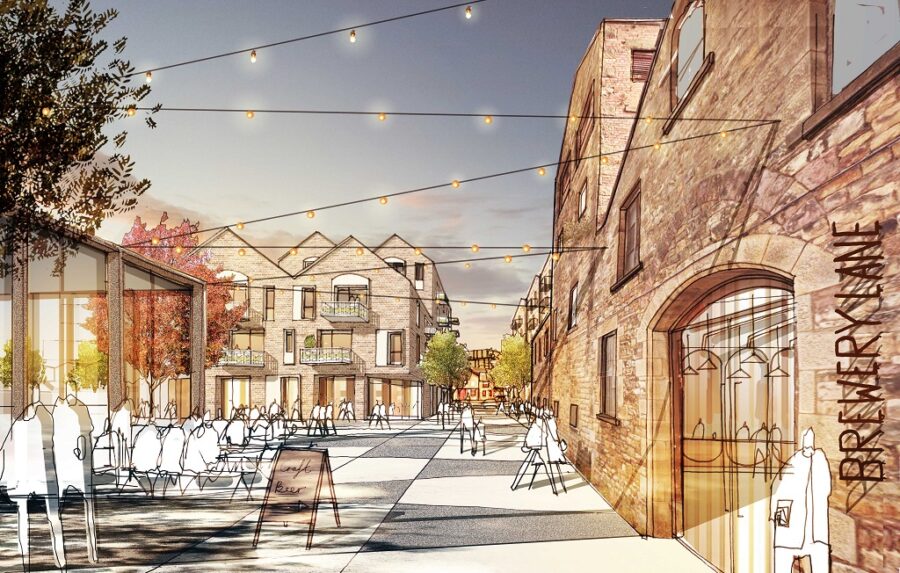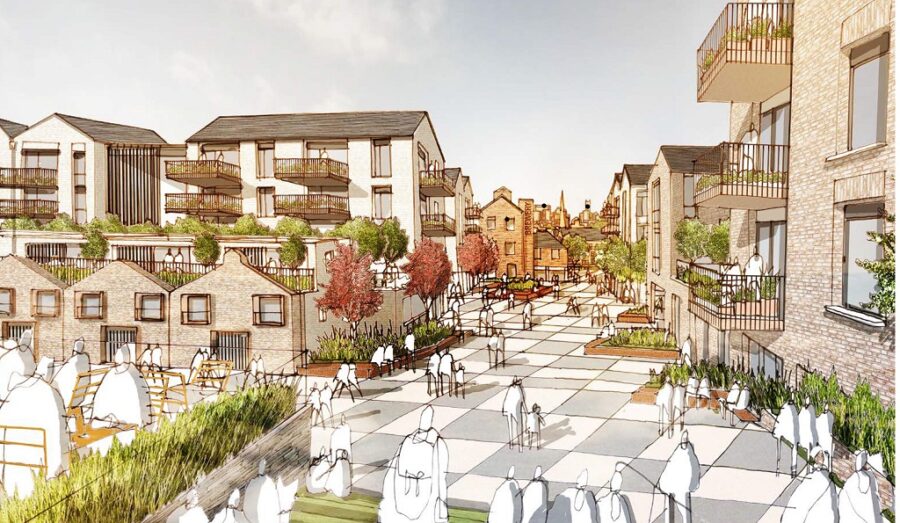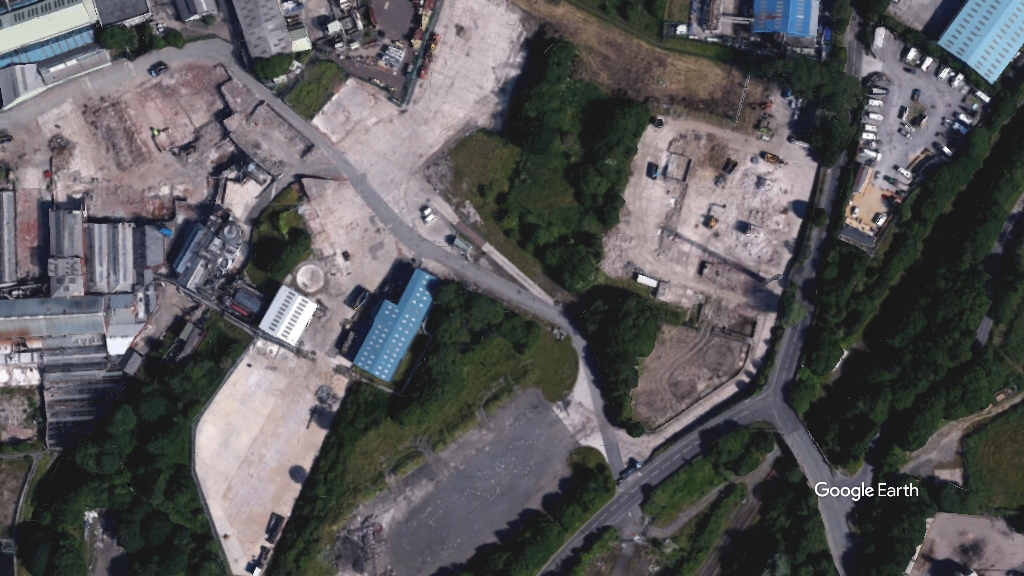Consultation launched for Lancaster Canal Quarter masterplan
PRP Architects and Lancaster City Council have unveiled their vision for 580 homes, two public squares, and more than 75,000 sq ft of commercial space on six acres east of the city centre.
The Lancaster Canal Quarter is meant to become a 15-minute neighbourhood under the masterplan vision, with additional pedestrian and cycle-friendly streets encouraging access to Lancaster Canal.
At the heart of the proposal is the former Mitchell’s Brewery, which is set to become a “landmark building” in the quarter according to consultation documents. The brewery building could become a mixed-use space with food and beverage opportunities.
Other aspects of the Lancaster Canal Quarter vision include extending Duke’s Theatre, improving the public realm, and enhancing the existing ginnels in the area to create interesting pathways for pedestrians to explore. The plan also calls for stepped canal access.
The Lancaster Canal Quarter would have controlled vehicle access and green corridors, making it a pedestrian-friendly space. There would also be parks with play areas and communal courtyards for residents.
According to PRP’s designs, the quarter could also be suitable as a location for a hotel and flex working spots.
Efforts to make the proposals sustainable include goals to retain and reuse 95% of waste from demolition. There would also be green and blue roofs on buildings to help store water and prevent flooding. Rain gardens would be introduced and permeable paving would go throughout the area.
Councillor Gina Dowding, cabinet member for planning and place making, praised the vision for the canal quarter.
“Not only does the masterplan enable us to breathe new life into this neglected area which sits close to Lancaster’s cultural, historical and leisure amenities, but also enables us to provide local people and families with a much-needed source of affordable quality homes,” she said.
There are some obstacles facing the masterplan vision, including the fact that the council only owns part of the area it wants to see redeveloped. The council said it was working with Homes England and other government agencies to explore options to tackle viability as well.
Currently, the plan is to bring sites forward in phases as funding becomes available.
The council is seeking public feedback on the proposals through 28 October. For more information visit keepconnected.lancaster.gov.uk/cq.
PRP was appointed to the masterplan in December last year. A strategic regeneration framework for the area was created by Avison Young and Planit-IE in 2019. Back then, the project had a price tag of £250m.







Really nice. Makes a change from boring skyscraper stories.
By Etic