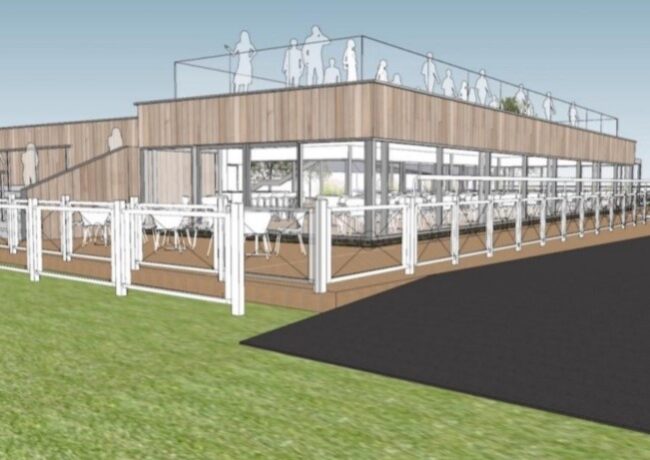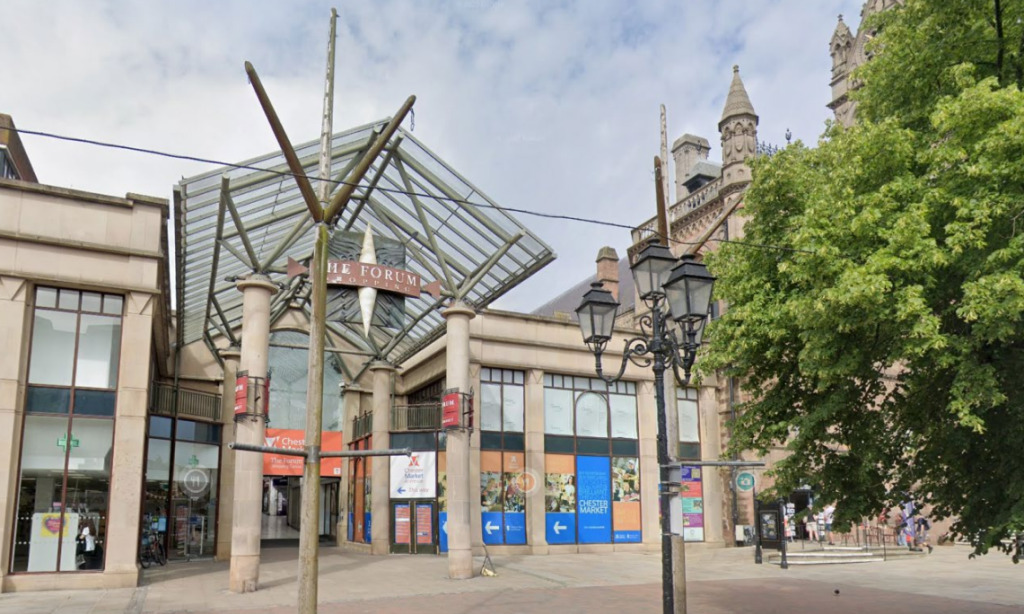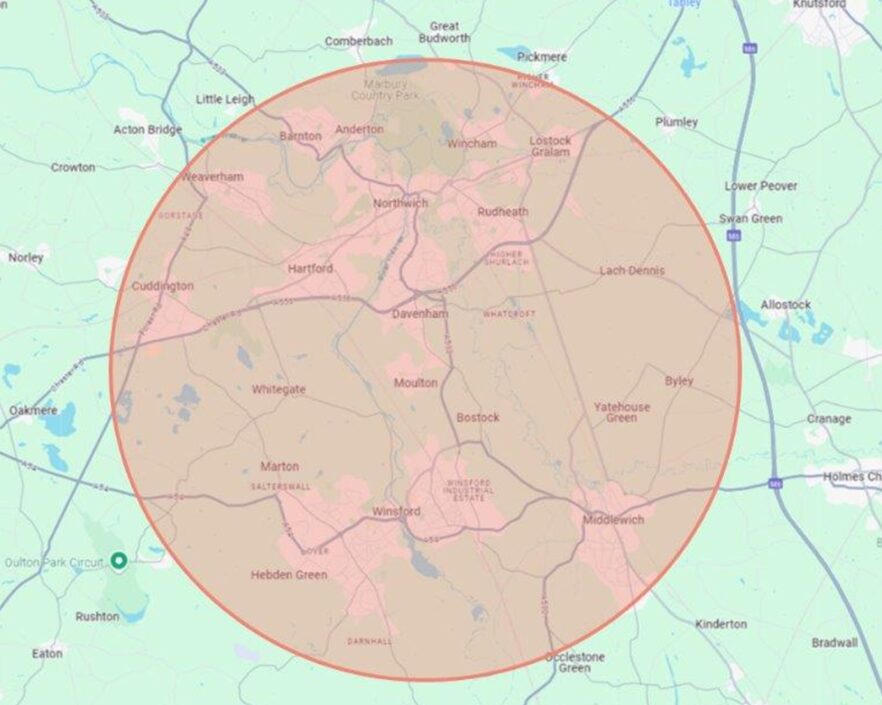Chester Racecourse set for double boost
Two applications for hospitality projects at Chester Racecourse will go before Cheshire West & Chester’s planning committee on Tuesday next week recommended for approval.
Neither scheme is part of the racecourse’s masterplan for large-scale redevelopment of the site outside the Roodee circuit, but are intended to increase the level of amenity inside the course in time for next summer’s racing. In both cases, the new facilities are to be designed in line with neighbouring buildings, being primarily faced in timber, glazing and aluminium.
An application submitted by Lovelock Mitchell Architects outlines the plan to build a new open air split level roof-top terrace, with open table seating beneath, on top of part of the Owners & Trainers Pavilion building, along with the construction of a glazed canopy over the existing trackside viewing area.
The application site is on the inside of the racetrack, directly opposite the Leverhulme Stand, on a part of the track estate that over the years has been developed to include the Owners & Trainers Pavilion, the Paddock Club and its roof terrace, and the Finishing Line enclosure with its covered trackside viewing.
Lovelock Mitchell’s application said that the proposed area is underused and has limited views of the track, with the part of the area that does offer views of the racing currently being uncovered.
Meanwhile, Shrewsbury-based DGA Architects, which is also concept designer for the previous scheme and is retained as executive architect by the course, has submitted an application for the construction of a single-storey restaurant with a rooftop terrace, along with the construction of new standing terraces, on a part of the estate currently used as a viewing terrace and hospitality concourse. The proposed restaurant will have an outside seating area with a retractable fabric canopy.
The site for this building is next to the Horse Walk, connecting the parade ring with the racecourse itself. The restaurant’s elevation facing this will be fully glazed, affording diners some of the closest interaction with the horses and jockeys available anywhere on the course. The project also includes the re-stepping of the viewing terrace to integrate it into the new development.
DGA said in its design and access statement that the intention is to bring this part of the course up to the standard of the recent developments such as the Paddock Club. It said the area currently presents a poor impression, with the only recent work being the conversion of the Press Room into a raceday bar.
Both schemes are going before committee at Cllr Sam Dixon’s request, with the leader looking to establish that the Roodee’s central area is not being over-developed.




