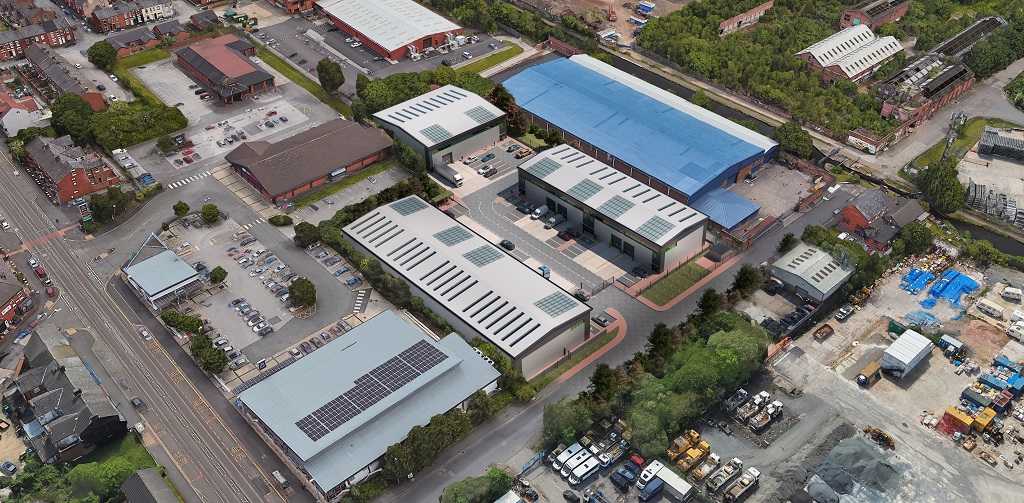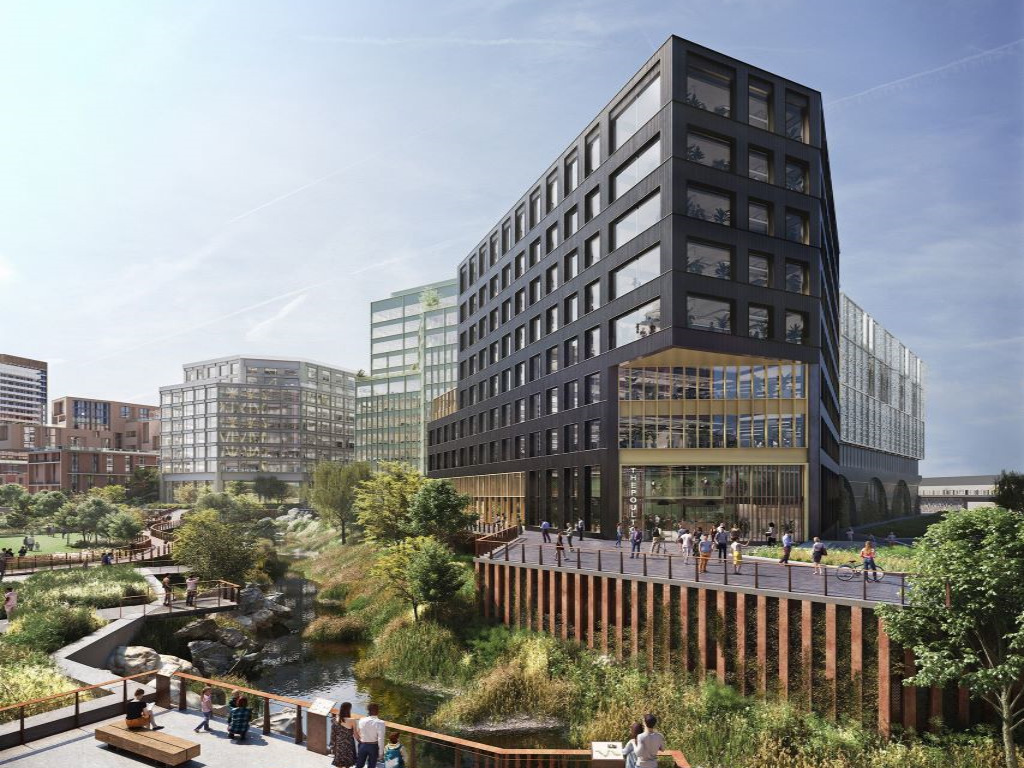Chancerygate lodges plans for 60,000 sq ft Manchester industrial
The industrial developer has submitted plans for nine units on the site of the former Walkers of Manchester printing facility after buying the Clayton plot last year.
Chancerygate’s Eastside scheme would see the delivery of 60,000 sq ft of industrial space at the 2.3-acre Manchester site.
The £15m project would be the developer’s first in Manchester, having previously developed sites elsewhere in the city region.
Units ranging from 4,000 sq ft to 14,000 sq ft are planned.
Hourigan Planning is advising Chancerygate on its proposals and UMC Architects is leading on design.
Once complete, the scheme will have a gross development value of around £15m, according to the developer.
To learn more, search for application reference number 138914/FO/2023 on Manchester City Council’s planning portal.
Chancerygate development director Chris Brown said: “There’s an acute shortage of high-quality industrial and logistics accommodation for SMEs serving the East Manchester catchment.
“Our proposed Eastside development will help satisfy this demand with occupiers having the rare opportunity to purchase their own building.
He added: “The development will be of appeal to a wide range of sectors, thanks to its strategic location and proximity to infrastructure links and population hubs. In turn, this will create a long-term economic asset which complements the large-scale regeneration and investment going on in the locality.”





Nice to see shed development outside of South Manchester and into the emerging markets of East Manchester.
By Mr Sheds