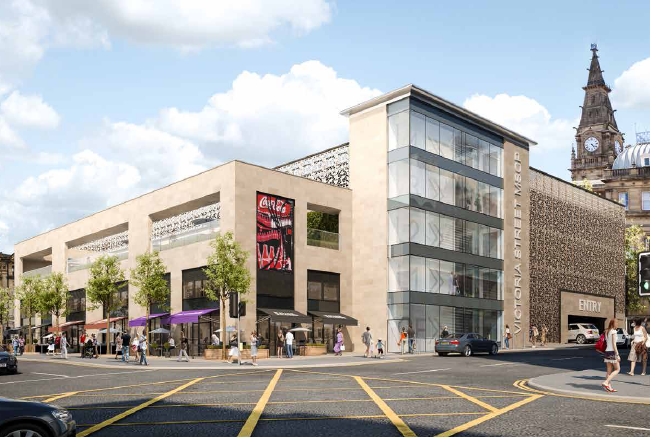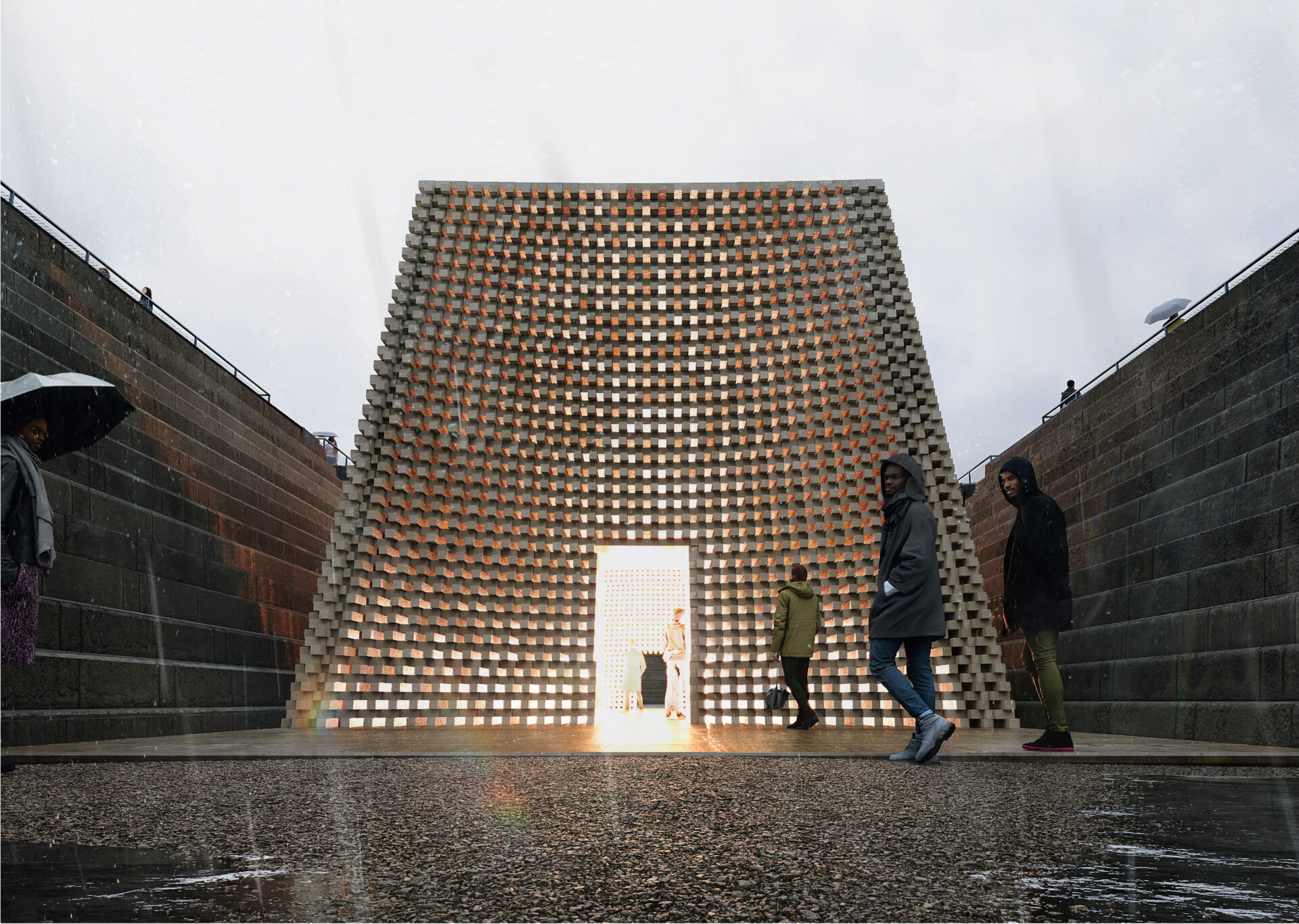Application in for Liverpool Victoria Street car park
Liverpool City Council has lodged a planning application to build a 333-space car park on Victoria Street in the city centre.
The scheme will also include 5,971 sq ft of restaurant or bar space on the ground floor with 3,981 sq ft at mezzanine level.
The site, bordered by Crosshall Street and Sir Thomas Street, is currently used as a 122-space surface car park and sits to the immediate south of the Municipal Buildings. The new car park will be accessed from Crosshall Street, necessitating the removal of a bus layover stand, and exited via Sir Thomas Street.
The plans were unveiled in March this year as a £5m project for the city council. Alongside the car park itself, £3m is to be accessed from the Department for Transport’s Local Growth Fund to improve public realm on Victoria Street.
Manchester architect Leach Rhodes Walker has designed the scheme. Some hard and soft landscaping will be included, while anodised aluminium panels and stone rainscreens will be used in the design. A digital advertising screen on the Sir Thomas Street elevation is proposed.
A transport assessment prepared by Flinders Chase for Willmott Dixon, the project contractor, said that due to its location between the commercial district and retail area, the car park will provide for the needs of business users, residents and shoppers alike. In line with the Merseyside Local Transport Plan, three charging points for electric vehicles will be provided.
The professional team also includes civil engineer Hill Cannon and ecological consultancy EcoNorth.





Couldnt the local council use a local architect and not a Manchester firm.
By Pjm
LCC are their own worst enemy.
By Mizzer
A shame they didn’t use somebody local, I suppose, but these things are awarded on a competitive basis (as they should be). I’m sure some Liv firms submitted for this.
The two cities really do need to work together more and complement each other. Manchester is fantastic as an efficient densely-built sea of offices, Liverpool is a great cultural gem with some semblance of an ‘old town’ district and the opportunities that a sea port brings. Would prefer to see myself as a North-West’er than just a Scouser….
By Zebith
I hope this isn’t another plain cladded box
By Jk
I don’t remember this going out to tender. Which local contractors were on the list?
By Murf
A car parks a car park, but the ground floor commercial element will really lift this part of the street and help tie the two ends together.
By CrazyGolf
Looks alright – best looking car parking I’ve seen in a long time!
By Zebith
A car park in this location is an embarrassment. This is a densely populated and transit-orientated neighbourhood so more car parking is not necessary. Also, this car park is rarely full. This design may be “good looking” for a car park but look at what used to stand in this location: http://4.bp.blogspot.com/-3MkK7WqRnT8/UYjjazu7emI/AAAAAAAAm5I/gHpeK7boD1o/s1600/Government Building Victoria Street and Sir Thomas Street.jpg
By Maxime Devilliers
Said as a true scouser zebith
By Trev
Awful building. Whatever is built has to be flush with the other blocks facing the street and come up to the pavement’s edge. That is good urbanism and design. This is not.
By Gillespie
Said as forward-looking realist, Trev
By Zebith
Don’t think the design is appropriate at all for this spot. Lumpy modernism and horizontal windows clash badly with Victoria Street and Sir Thomas Street. Should be looking to complement the older buildings given the WHS status, not the Unite student place.
By Civic
This building perfectly captures the scale, character and design ethic of Skelmersdale. Well done to one and all.
By Moomo