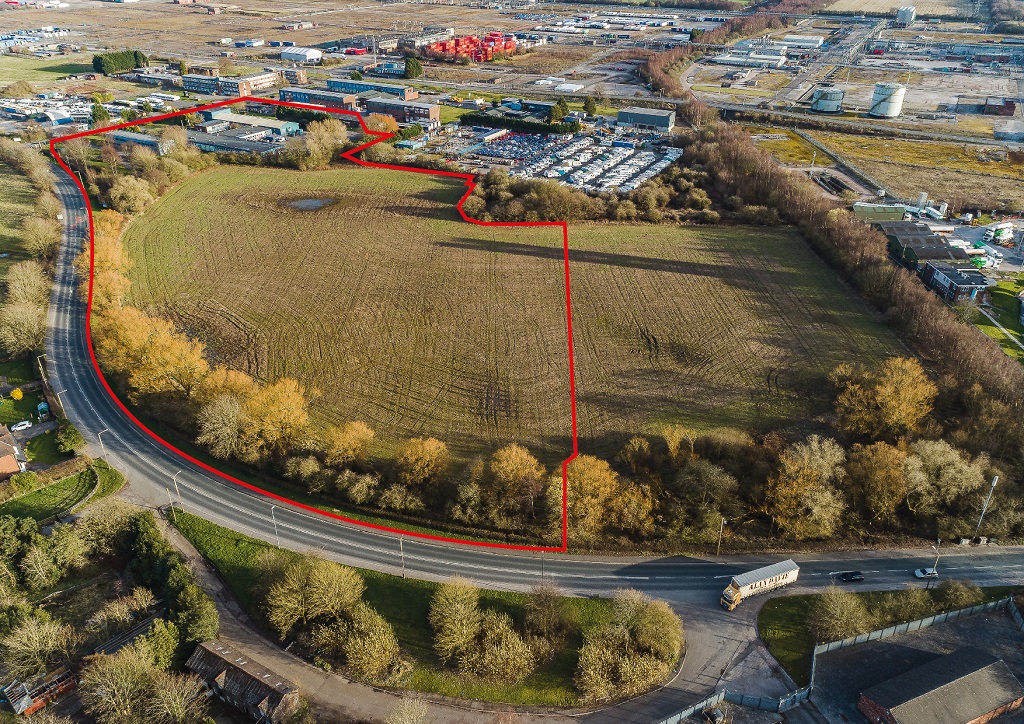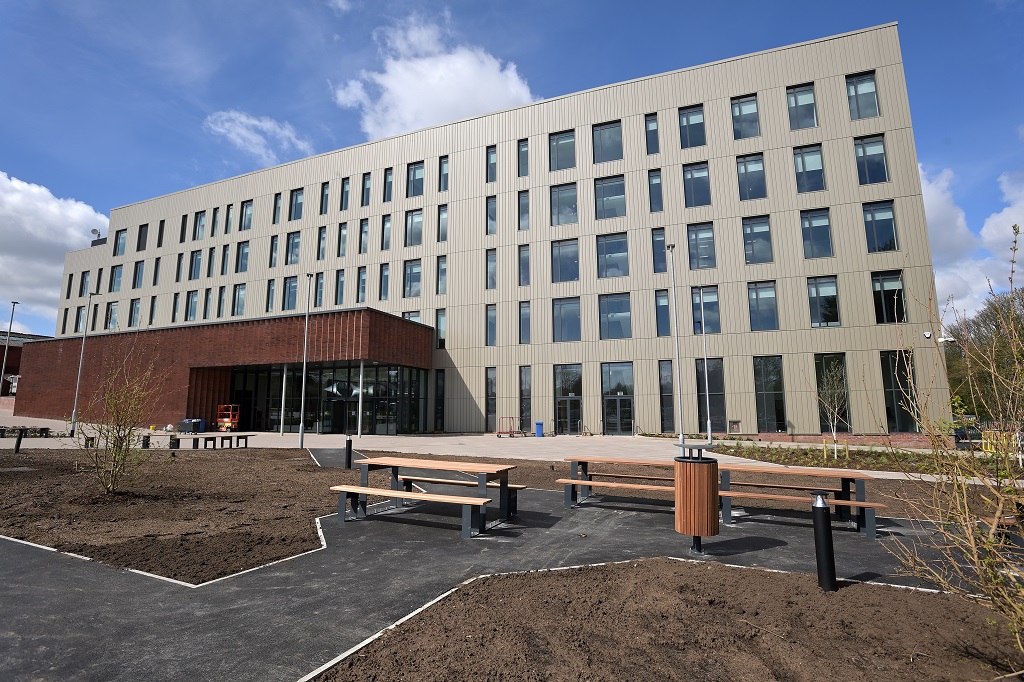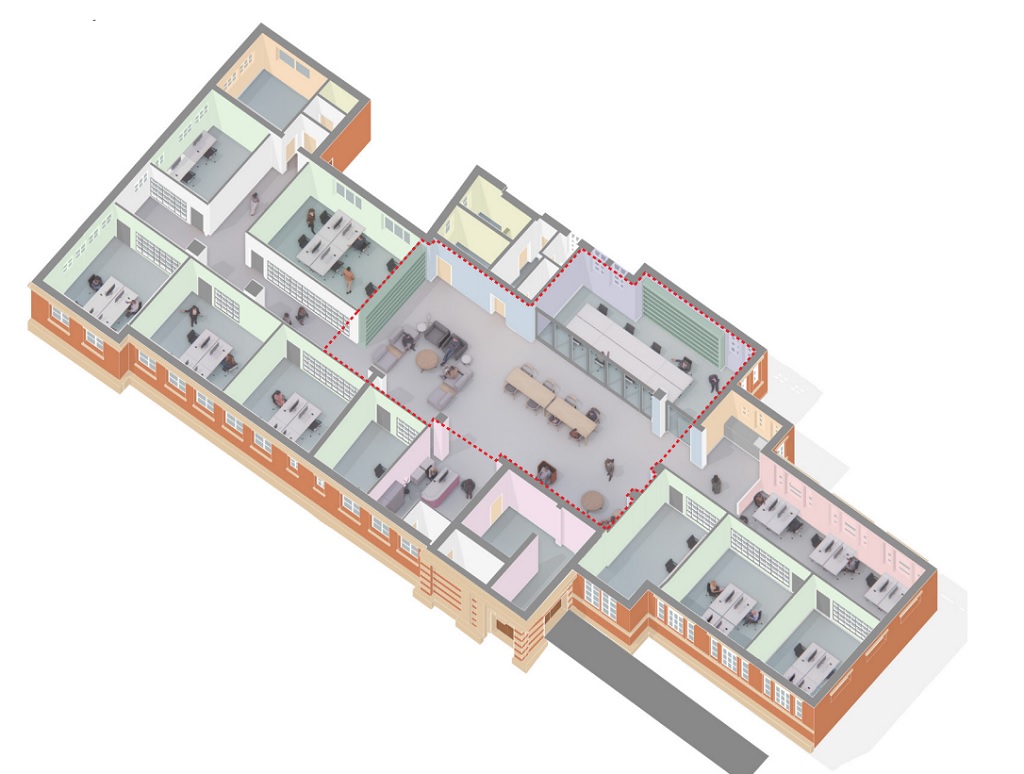Anwyl lodges plans for 144 homes in Carrington
Having acquired 15 acres from Wain Estates in 2022, the housebuilder is seeking permission from Trafford Council to redevelop the site.
Anwyl Homes has submitted proposals for 144 homes on a plot within Carrington Village known as the Meadow. Of the 144 homes, 14 are to be designated as affordable.
Carrington Village has outline consent for up to 320 homes and 668,000 sq ft of employment space across a total of 118 acres.
The scheme forms part of Wain Estates’ wider 2,800-acre New Carrington regeneration zone.
Working with Calderpeel Architects, Urban Green, and Asteer Planning, Anwyl has drafted plans for 89 three-bedroom homes, 43 with four bedrooms, and 12 with two bedrooms. The project team also includes GTD and Eddisons.
The housebuilder bought the 15-acre residential development, part of Wain Estates’ long-term plan to regenerate the former Shell refinery in Trafford, in September 2022.
John Grime, managing director for Anwyl Homes Lancashire, said: “Our site, The Meadow, enjoys a key position within the new Carrington Village and, as a result of its location, it will provide Anwyl with a prominent site in an area where there is a proven demand for housing alongside a short supply of new homes.”
He added later: “The scheme utilises a range of bespoke designed house types, set within existing mature trees along the site’s frontage. We also intend to carry out extensive new landscaping to create tree-lined streets leading to two feature pocket parks and a central local equipped area of play.
“While we only recently submitted a reserved matters planning application, potential purchasers have been enquiring about the homes since the acquisition of the development and are keen to know when they will be on sale, such is the demand for new homes in the area,” Grime said.
“Subject to planning, work could start later this year, with the first homes expected to be released for sale in summer 2025.”
To learn more, search for application reference number 113151/RES/24 on Trafford Council’s planning portal.





It’s going to be 2 storey houses arranged randomly with cul-de-sacs and dead ends isn’t it
By Anonymous
@Anon 1:22pm, it is 2 and 2.5 story houses on straight cul-de-sacs for vehicles, but with through paths for active travel users, which connect with surrounding network.
By Albert
Anonymous, Yes it’s going to be desirable homes
By DH
Looks refreshingly rational and without cul-de-sacs according to Design and Access statement
By Anonymous
I’d question how desirable a home can be when it’s out in the middle of nowhere with zero public transport provision and no amenities on the doorstep. Each to their own but I wouldn’t like to be trapped in a suburb without any freedom
By Anonymous
A briliant Design and Access statment
By Anonymous
The design and access statement clearly identifies every part of the development. Whilst it is great, it’s very big. To annon April 16, I’d recommend having a look
By Alison