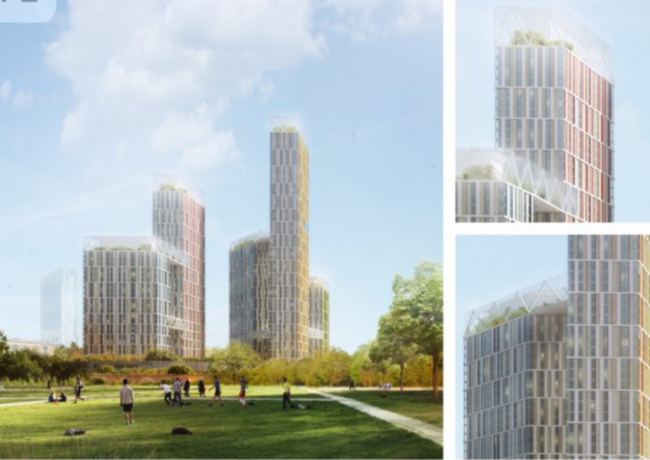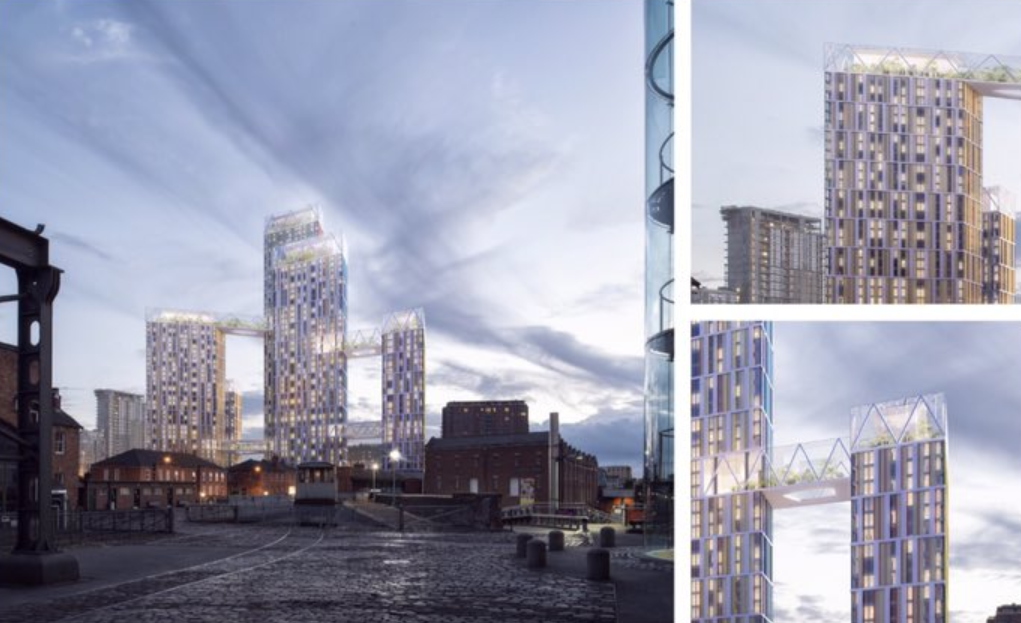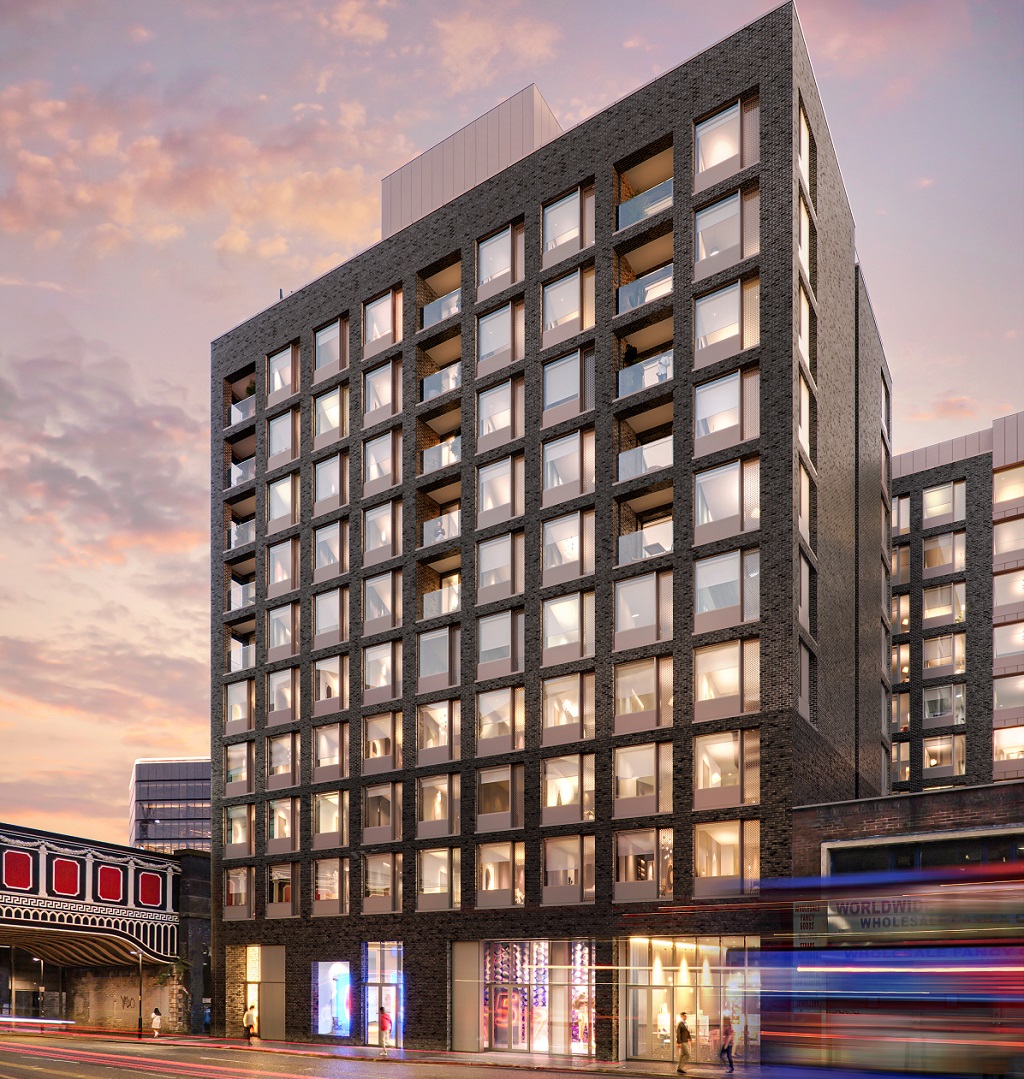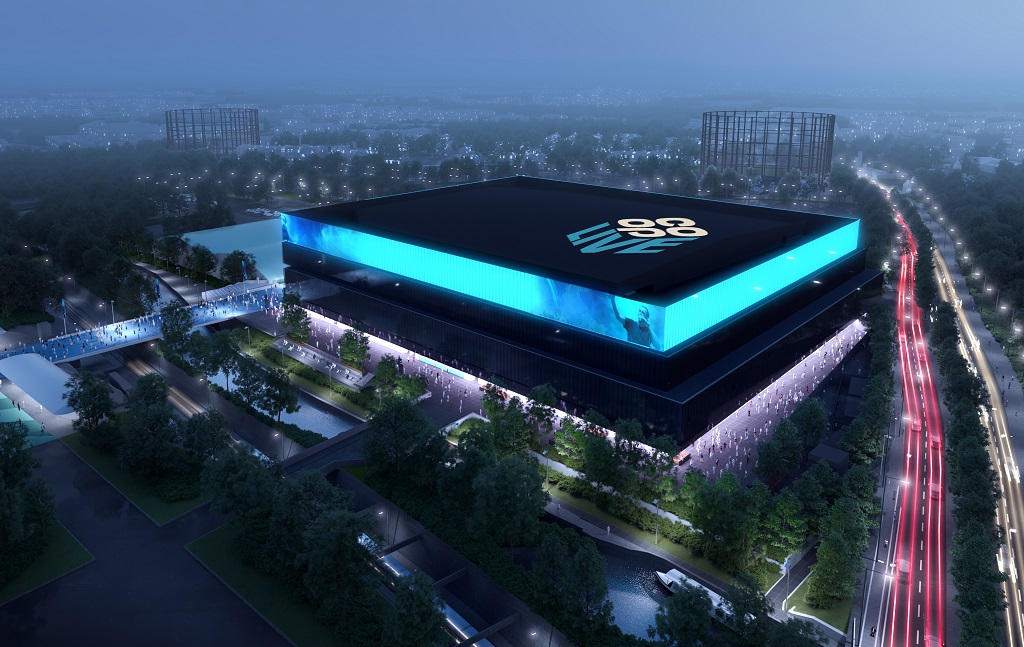Allied goes back to drawing board on Trinity Islands
Allied London has shared work-in-progress designs for the Trinity Islands large residential element of the emerging St John’s project in central Manchester, designed by architect Child Graddon Lewis.
Michael Ingall, chief executive of Allied London, shared a snippet of the latest redesigns for Trinity Islands on Twitter, following public criticism of the last designs published a fortnight ago.
Critics said the scheme had lost its ambition compared to the original concept designs.
Design challenges facing the 1,200-unit scheme include proximity to the historic Liverpool Road station at the Museum of Science & Industry, and the ‘winter gardens’ in the sky conceived to encourage interaction and meeting points between residents but viewed by government advisor Historic England as making the towers appear too wall-like from a distance where they appear to merge.
This latest design shows the connecting winter garden spaces reintroduced at lower levels and the bridges reinstated.
Ingall wrote: “Trinity Islands some work in progress starting to get some X factor back.”
This is the first major scheme in Manchester by Child Graddon Lewis, which has worked with Allied London in Leeds and London previously.






Keep working please, lots of work still to be done.
The greater differentiation between heights is an improvement but the rest is still looking pretty suspect.
By T
Also, where is that park they keep using in the mock ups?
By T
I say good job to AL to making a point of (at least giving the appearance of) responding to feedback. Though I’m not sure whether these new renders are just a result of different lighting and soft-focus effect??
By Bibo
Honestly, I’d prefer it if they just built it as per the original concept with the more rounded blocks. That would have been genuinely beautiful.
By Anonymous
-T I believe that the park in the render is the ‘Wasteland’ site just across into Salford, between the two railway lines with East Ordsall Lane bisecting it. I’m not 100% sure if it’s actually planned to become a park, or if they’re just making it appear that way to be a more aesthetic foreground
By Iverson
It’s interesting that they chose not to use the view of the proposal from the park for the previous incarnation but used the sensitive Castlefield view instead.
All looking a bit strategic this – I would like Allied to release renders from the same viewpoint so the latest version can be compared properly against the previous one.
By Cynic
Much better than the dross last week. I like the park at the front and the walkways look pretty good. We need something which looks stunning on the skyline and this is superior to Salford precinct reinvented for the 21st century from last week’s PNW.
By Elephant
At what stage are they going to tell us the connecting walkways aren’t practical and leave us with three big bland glass towers? Soon.
By zebith
One of the walkways looks like the Hosiery tunnel between the Arndale and Marks and Spencers.
By Elephant
Bridges linking the buildings are utterly horrendous.
Why do developers/architects always have to make a ‘statement’? The original design was simple, sleek and classy. This on the other hand is an abomination.
By The Squirrel's Nuts