Allied London moves forward with Trinity tower cluster
Allied London is preparing to submit a planning application for Trinity Islands, the ‘vertical village’ on the edge of St John’s, first unveiled by chief executive Mike Ingall at MIPIM in 2015.
The five tower cluster would be delivered on a 4.7-acre plot near to the Museum of Science & Industry. The buildings, which are rhomboid in shape, would reach between 20 and 38 storeys in height, and sit on two podium blocks.
Designed by Child Graddon Lewis, Trinity Islands is made up of 1,233 apartments, at this stage intended for sale. The scheme also includes retail and leisure units, a gym, and an educational facility, with the final use to be decided with Manchester City Council.
The roof of the podium would be used for a park, with access from the street level.
Allied London consulted on its plans for Trinity Islands at the end of last year, when it suggested the highest tower could be built to up to 50 storeys. However, the height has now been reduced following feedback from Places Matter! and other campaign groups.
A planning application is due to be submitted by the autumn. It is envisaged that Trinity Islands would be built as the final phase of the £1.3bn St John’s regeneration scheme, which is due to complete by 2022.
Deloitte is the planner.
Click any image below to launch gallery
- Allied revealed these proposals in August 2016
- Trinity Islands as first unveiled by Ingall in March 2015


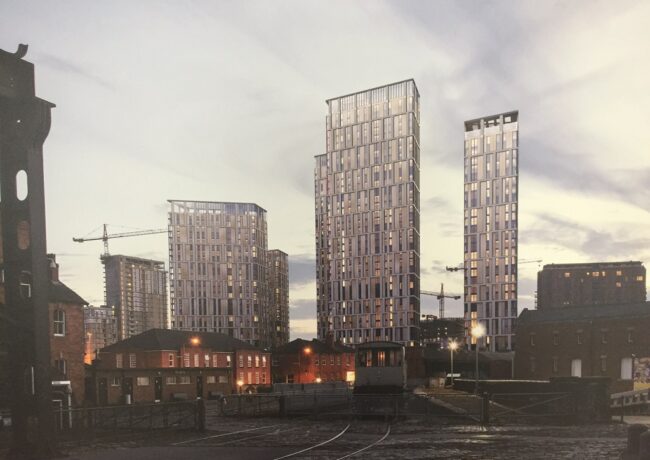

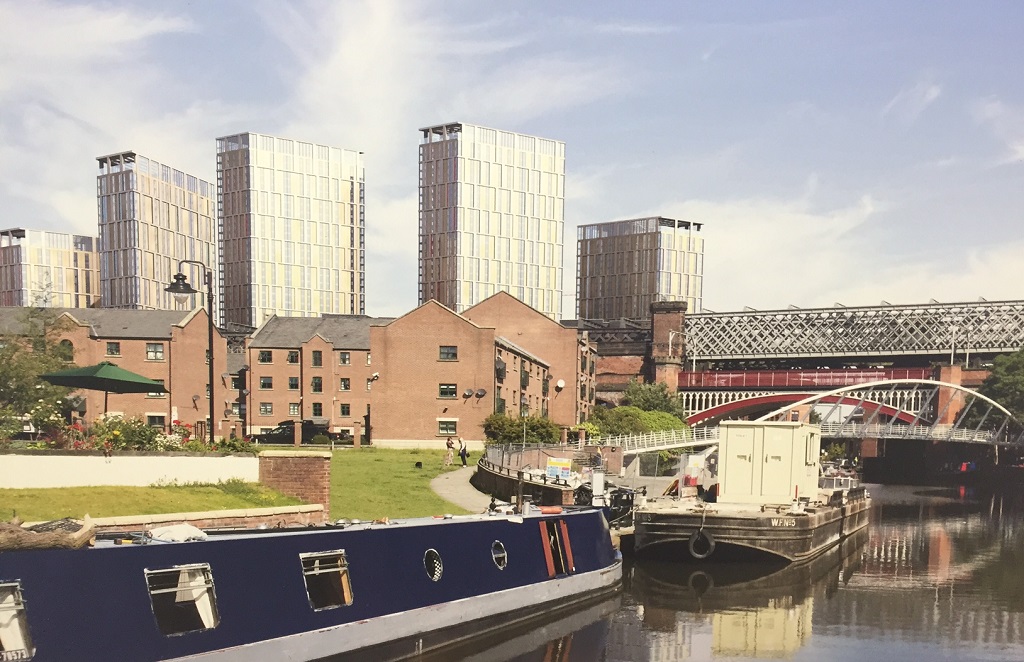

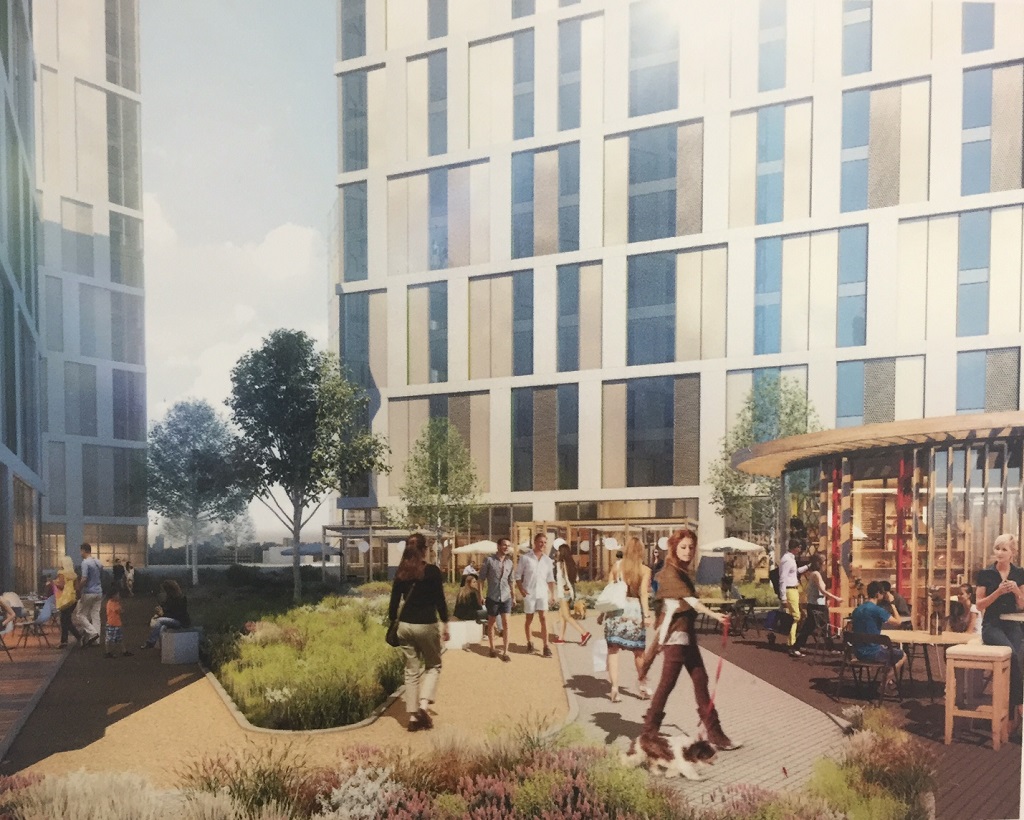
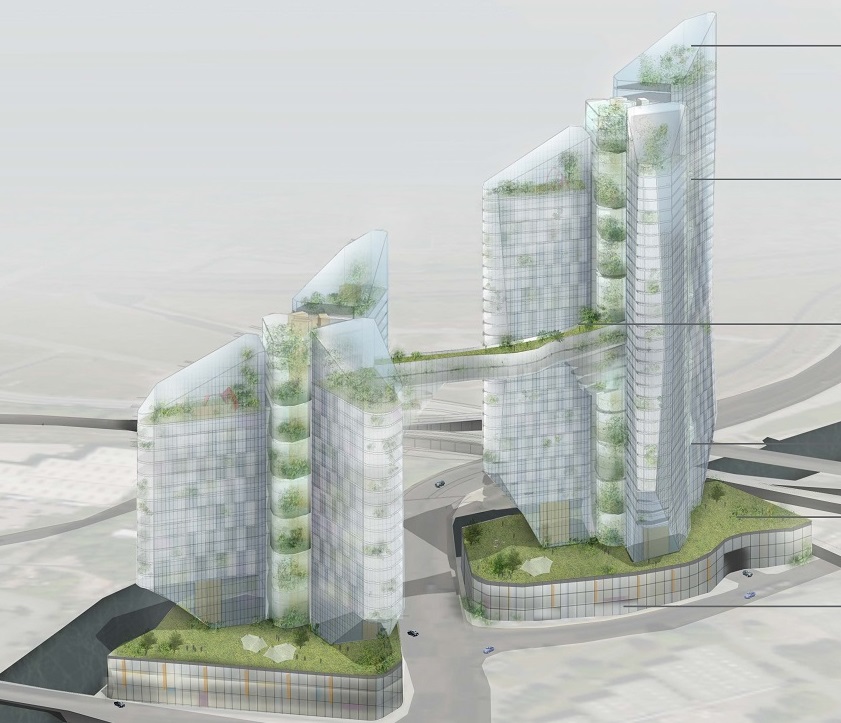

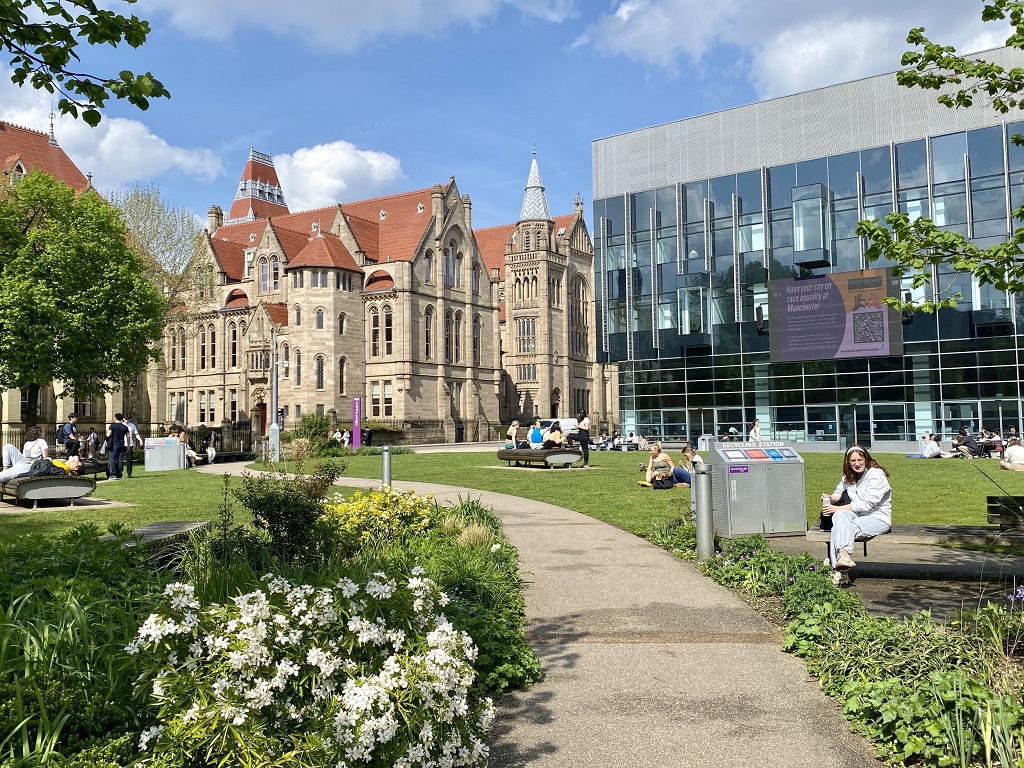
Homage to Council Estates Towers everywhere.
By True Story
Very underwhelming, compared to the original vision.
By HSR
They look like Glasgow Red Road.
By Name
What if each tower had its own identity, variety and character to suit its individual location?
If the lower podium levels were re-introduced, it would reduce the effects of windy downdraughts and a bring a human scale to the development.
Please consider this Mike! : )
By pro-manchester
If they can’t do a decent scheme here they should wait until costs and values permit it. These blocks are nasty.
Maybe cynical but I wonder if these knowingly inferrior designs were proposed due to opposition to height of previous, almost implying, ‘think about what you lost – the alternative is worse’ to the objectors.
By Really?
Well that’s a big climb-down from the previous designs. They looked AMAZING, these look, well, crap…
By Disappointing
The original design was much more interesting, especially the connecting bridge
By David
Amusing that the walkways have been removed due to resembling the Hulme Crescents, and now it looks MORE like a failed council estate for the rich.
By Jonty
So underwhelming compared to the original proposals. It’s a shame as this part of town has a lot of potential. Shouldn’t each block be at least slightly different?
By Tom
Well, the article does say they were designed by a Child. Cementing Manchester’s visual identity as sub-Beetham.
By Gene Walker
Why have they turned what was a very attractive proposition for Manchester into Oldham road at Miles Platting? Who the hell is Places Matter? Or is that just a pseudonym for the Castlefield gestspo? Who object to everything that interferes with their grotty canalside flats.From that wedged design from March 2015, to this rubbish. Who are these people who keep objecting to every decent plan?
By Elephant
So much local xenophobia towards the people in Castlefield.
So incorrect, so unnecessary and so uncalled for.
By Concerned
Elephant – link to Places Matter – http://www.placesmatter.co.uk/
It is standard to consult them on large schemes in the north west.
By Bradford
Concerned. To use the word Xenophobia, even though you use local before is, suggests a sense of being disconnected from the rest of the city centre. I take your point that I overreacted about Castlefield, but they seem to have a lot of say In anything which is being built on that side of the city. There will no doubt be a change to the Owen street plans, before they finally get built. As I have said before, Manchester is not Edinburgh or Rome, a 50 storey skyscraper or a 38 storey will both have little effect on the cityscape, so why not go for the grander option. This is selfish individuals wanting their own way all the time. Nobody with functioning eyes, can think that this is better than the other plan,
By Elephant
The xenophobia is coming from you.
By Concerned
Concerned. You are displaying the typical traits prevalent from some of the Castlefield residents. Anyone would think an industrial canal with a decrepit metal bridge was Ulswater the way some people there carry on. Xenophobia means the dislike of foreigners doesn’t it? So therefore by that statement, you regard yourselves, as separate from the rest of the city centre. You have in fact confirmed my original claim. You think that you are different.
By Elephant
What utter nonsense.
By Concerned
You are displaying the typical xenophobic trait of casting aspersions on people based on where they reside on a man-made map of boundaries.
By Concerned
Elephant – I think its a good thing that some residents of Castlefield actually care about the place. Its an attitude that is all too rare in city centres, particularly Manchester. They are the people who create a community and who know what it takes to make the area nice to live. Their thoughts should be listened to, in order to continue the area’s success for future developments
These towers look terrible.
By zebith
NOT what we were hoping for….
By Schwyz
Don’t worry, these designs won’t happen after a backlash from the public. The new designs were a result of consulting with Historic England (surprise surprise)
Mike Ingall of Allied London has suggested they will return to the original vision for Trinity Islands, ignoring Historic England’s “advice”.
By John Blake
[…] acres in the St. John’s neighborhood of Manchester, U.K., is being planned by Allied London, North West Place reports. Designed by Child Graddon Lewis, the buildings would range from 20 to 38 stories and sit […]
By Industry News for August 17, 2016 - Elevator World