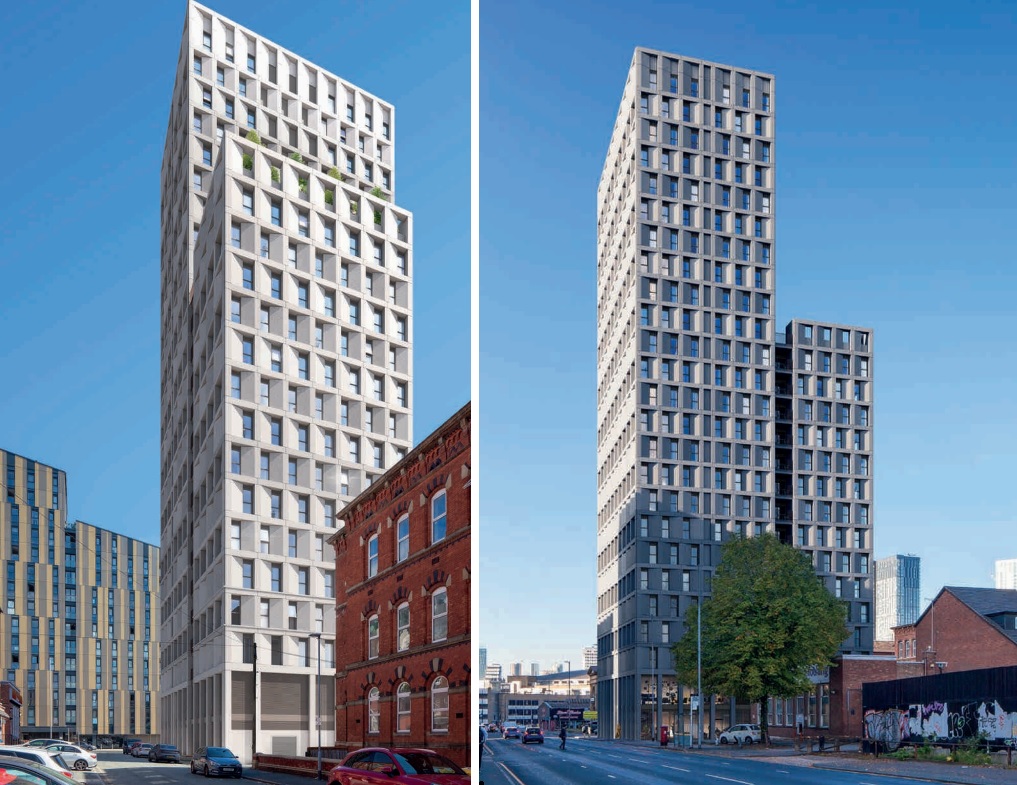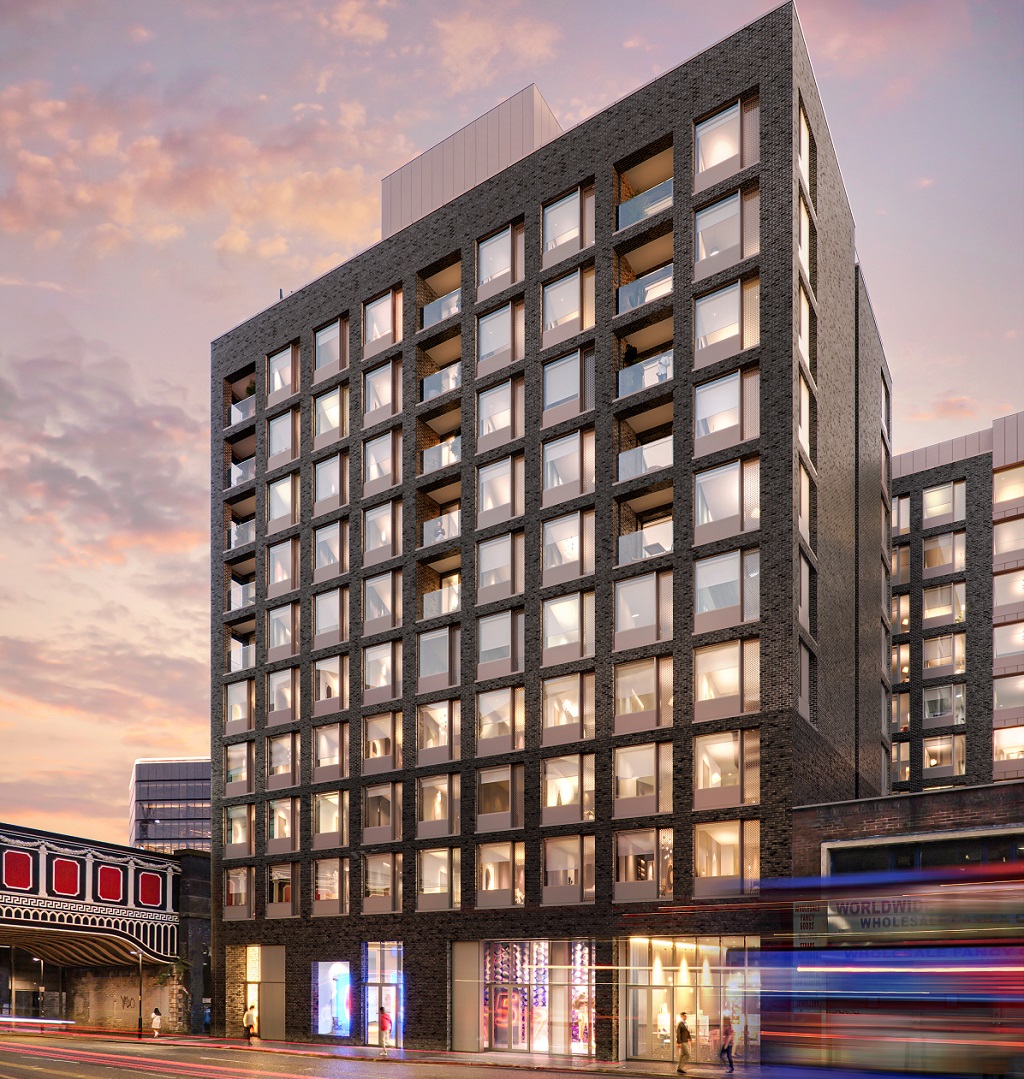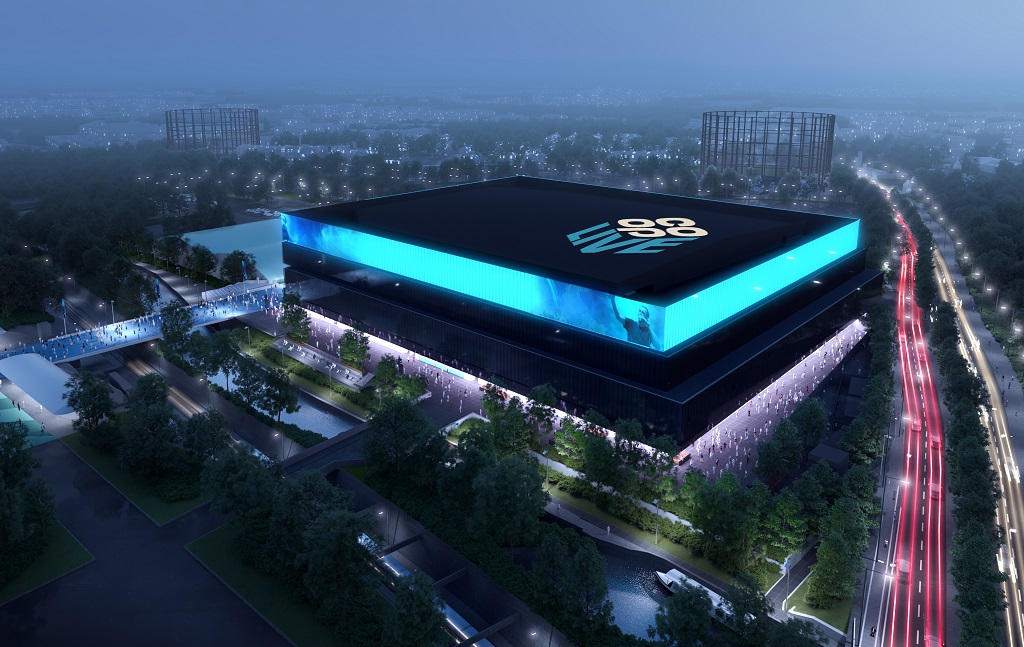154-flat tower envisioned for Cheetham Hill
Plans have been submitted for the part 25-storey, part 15-storey apartment block on the corner of Park Place and Cheetham Hill Road in Manchester.
The 135,800 sq ft One Park Place will hold 46 one-bedroom flats and 108 two-bedroom ones, as well as nearly 2,000 sq ft of commercial space if the proposals can achieve planning permission in their current state.
Benjamin Property Company is leading the charge to redevelop the Cheetham Hill site, which currently holds an 8,200 sq ft vacant industrial unit. Formerly home to a jewellery wholesaler, this building would be demolished to make way for the tower.
One Park Place has been designed by Hodder + Partners, with Land Studio leading on the landscape architecture. In addition to the 154 apartments – of which 31 would be affordable – the project includes a semi-private courtyard and a roof garden on the 15th floor.
Located within a 10-minute walk from Victoria Station and Shudehill Interchange, One Park Place is envisioned as a car-free development. Rather than parking spaces for vehicles, there will be 154 cycle storage spaces as well as two cycle stands next to the visitor entrance.
While a maximum height of 25 storeys may seem out of character for the area currently, the scheme’s planning statement notes that there are multiple tall buildings being developed in the vicinity. Planning consultant Zerum highlights Muse’s New Victoria 25-storey residential tower off Corporation Street and Salboy’s Waterhouse Gardens 556-home resi blocks off Dutton Street as two examples.
Asim Ali, director of Benjamin Property Company, said he was delighted that the plans for One Park Place had been submitted.
“We believe that our development could kickstart the regeneration of this area and enable the council to deliver on its ambitions as set out in the strategic regeneration framework,” Ali said.
“I’m pleased to be able to confirm that our development will include 20% affordable homes, as this was identified as important to the respondents to our consultation,” he continued. “As a local man, it’s important to me too, as I understand the need for this type of housing in Manchester.”
United Living is lined up to be the main contractor for the project. In addition to Hodder + Partners, Land Studio, and Zerum, the project team includes Roscoe Engineering, Futureserv, Rider Levett Bucknall, SK Transport, and Erap Consultant Ecologists.
GIA, Buro Happold, Miller Goodall, Orion Heritage, and Jensen Hughes are also consultants on the scheme. Also providing advice are Stephen Levrant Heritage Architecture, Calabrian, GTech, Rmbp, and Cavendish.
You can learn more about One Park Place by searching application reference number 138302/FO/2023 on Manchester City Council’s planning portal.





It’s not the height which is the issue here it’s how generic it looks. It doesn’t reference the neighbouring heritage buildings on anyway. The justifications in the D&A statement are pathetic. It’s bad urban design. Hope it gets refused and sent back to drawing board.
By Andrew
Absolutely no change from the consultation images
By Bradford
100% agreed with Andrew. It’s shocking how the surrounding buildings have been completely ignored. The height of the building could be justified but the lower storeys should reflect neighbouring buildings in appearance/materiality at least.
By Tom
Slightly concerned at that end of Cheetham Hill turning into a canyon/wind tunnel if, as is likely, similar developments follow, but really encouraging to see the developer fully engaged with meeting the 20% affordable housing requirement, and on-site at that!
By Rotringer
Great to see cycling provision. But with little cycling infrastructure around there, one wonders who will use it.
By Anonymous
Over scaled, completely alien aesthetic for that area, zero attempt to engage with surrounding buildings, no balconies, sets ridiculous precedent for that area
By Anonymous
It looks like the public consultation was a box checking exercise. There’s not a single change in design at all.
By Anonymous
I wish the designers and Council would CONSULT the public about the types of designs they would like to see. They literally have a blank canvas and they simply lack the vision to fill it properly, frustrating…
By MrP
@Mr P. Absolutely not. Aesthetics are completely subjective, we absolutely should not be allowing residents to dictate to the developer and architects what sort of building they should design, that’s a recipe for disaster and perpetual conflict.
By Anonymous
MrP, this isn’t a democracy, nor should it be
By Anonymous
Nothing out of place about size or design for this neighbourhood. It’s right next to the city centre and other towers, so the height is fine As for the neighbourhood, whilst a small scattering of attractive heritage buildings do exist (mostly in terrible condition where I suspect most will be demolished, the area is dominated by ugly, rundown industrial buildings and a huge, giant, high security prison. This building is a step towards turning this area into what it should be, a great innercity neighbourhood
By EOD
I’ve said it before and I’ll say it again, the area needs a proper masterplan to enable the area to become part of the city centre. Create an area of green spaces, residential / commercial skyscrapers and high streets / town squares to focus retail and leisure spaces, (oh and the Metrolink). You could easily get over 100,000 apartments in this area, which, if done correctly, will keep rent affordable and keep Manchester as a great place for young professionals to live and work. Don’t just chip away at the area with buildings like this, which, at that height, should all have a balconies and roof top amenities.
By MC
This is awful. Reject!
By Dr B
Anonymous 10.31
I clearly said consult not dictate. In other words at least allow the public to have an opportunity to have some input into the environment they will inhabit.
By MrP
@MrP residents have that opportunity already via the planning process. Anyone can comment on a planning application.
By Anonymous
I’ve yet to see a website or form that asks people (in advance) -for their input about the type/ style of buildings they would like to see built. If that exists than i would like to see this advertised more widely.
I’ve seen online consultation pages, but from memory, they seemed to be calibrated in such a way that it was more about opinion about the design they had ALREADY chosen rather than offering a chance to have a say beforehand.
Hope that makes sense. 🙂
By MrP
@November 01, 2023 at 1:28 am
By MrP
Hi. There are new provisions in the Levelling Up & Regeneration Act, recently given Royal Assent, for mandatory design codes. These have also to be drawn up with consultation from the community.
By Rye&Eggs