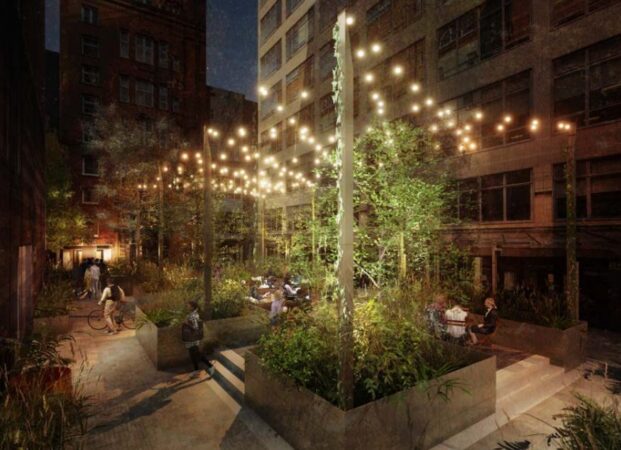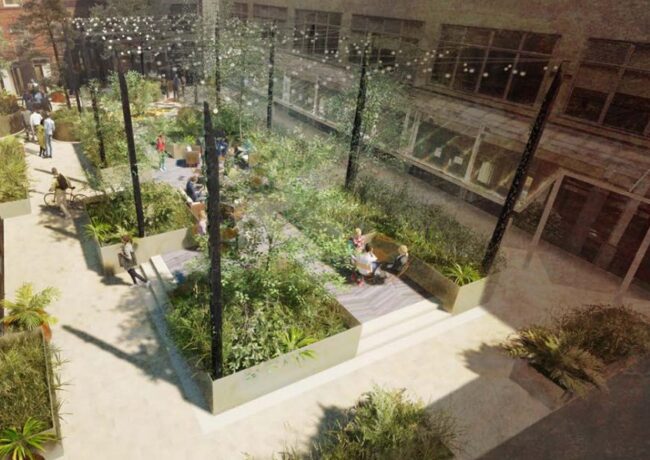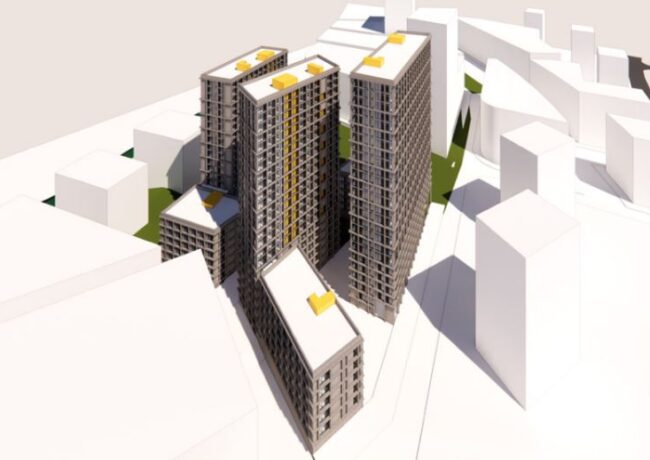XLB to spruce up Tootal courtyard
The landlord of the Oxford Street office block in Manchester plans to revamp its 6,750 sq ft quad, a scheme designed by landscape architect Planit-IE.
XLB Property has lodged an application with Manchester City Council to revamp the Tootal Buildings’ courtyard and create “a unifying green space for office workers and visitors alike”.
The project would see “uncomfortable and unsightly” concrete benches replaced with more flexible seating options.
There will be an emphasis on the addition of greenery, with the intention of “drawing people out from their desks into the space”, according to Planit-IE.
Raised planters with shade tolerant plants would also feature within the overhaul of the courtyard, which is accessed via Great Bridgewater Street.

Raised planters with shade tolerant plants would also feature within the overhaul of the courtyard. Credit: Planit-IE via planning documents
The Tootal Buildings comprise two grade two-listed interlinked office buildings totalling 245,907 sq ft.
XLB’s courtyard project follows extensive internal refurbishment work overseen by previous owner Helical.
Helical offloaded the Tootal Buildings, along with two other Manchester offices, to XLB and Pictet Alternative Advisors for £120m last year.
Stephen Levrant Heritage Architecture has advised on the courtyard project.




