Commentary
WATCH | A lesson in Passivhaus design and development in Salford
You do not have to sacrifice sustainability when delivering affordable housing, as Salford City Council, Identity Consult, and PRP Architects have proven at Irwell Valley.
Learn more about the project by watching the video at the top of this article or hear straight from PRP associate director Sarah Campbell – she has shared her thoughts on the project below.
PRP Architects has 60 years of experience in designing and delivering practically every form of housing across the UK but our recent project in Salford marked our very first certified Passivhaus scheme.
Identity Consult, who provided the roles of project manager and quantity surveyor on behalf of the client, Salford City Council, gave PRP the opportunity to tender for the project and in 2020 PRP were appointed.
The brief was to develop capacity studies for five brown field sites across the city to provide over 200 new energy efficient homes. The five sites were split across two phases; the first phase is now complete, with the second phase due to be handed over during the summer.
While the UK’s main political parties have recently backtracked on climate commitments, many local authorities are leading the way, setting building standards above current UK regulations in order to reduce energy bills for the most vulnerable people in their communities.
So why is Passivhaus such a good idea?
In order for the UK to reach net zero carbon emissions by 2050, and Greater Manchester by 2038, there will need to be a substantial shift in how we build and heat our homes.
With unpredictable energy prices and a growing awareness of the climate emergency, interest in either building to the Passivhaus standard or retrofitting to the EnerPHit standard has become increasingly popular among our housing clients.
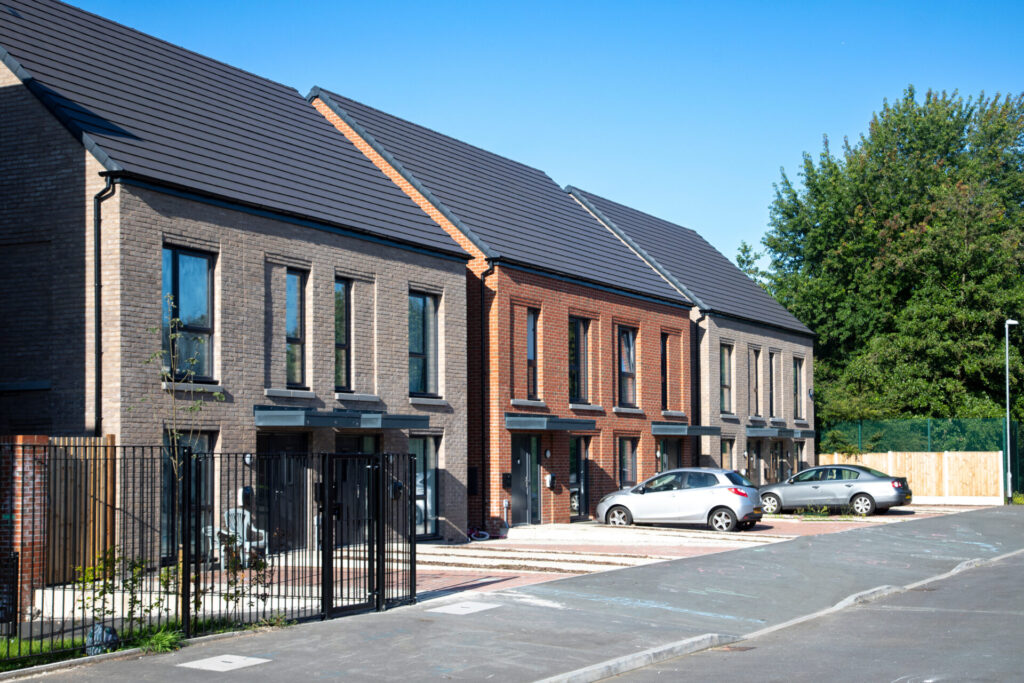
View down Ryall Avenue South, which was the third of five sites to be completed. Ryall provides 35 new one- and two-bedroom apartments along with six two- and three-bed houses. Credit: Andy Marshall
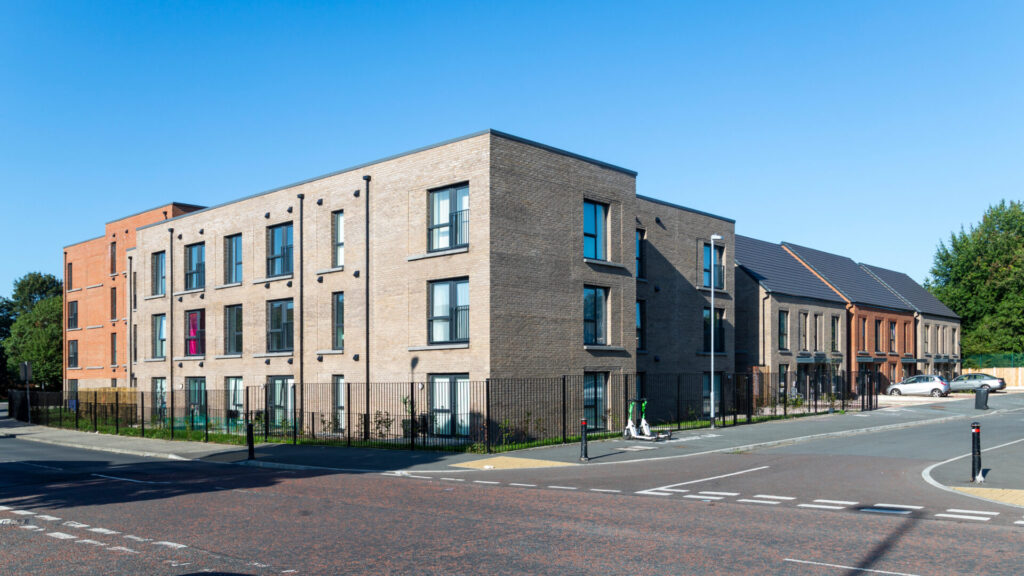
These new homes at the heart of Ordsall represents a pivotal step forward in addressing the critical need for sustainable and affordable housing in Salford. Credit: Andy Marshall
The reason why Passivhaus is the gold standard of energy efficient design is because it reduces the amount of energy required to operate a building at source whilst maintaining a comfortable and healthy internal environment. Unlike a compliance-led approach, it maximises performance now, removing the requirement for an energy-efficiency retrofit in the future as targets ramp up.
Not only do Passivhaus dwellings use 90% less energy to heat homes, they also offer huge health and well-being benefits because they provide better indoor air quality and consistent temperatures throughout the year. The ventilation strategy eliminates condensation and mould, which if present pose major health risks, especially to those living with chronic respiratory illnesses.
Passivhaus is also a great way of ensuring quality given the extensive checking and evidence procedures throughout the design and construction stages. The standard helps to bridge the performance gap and ensure buildings perform as designed.
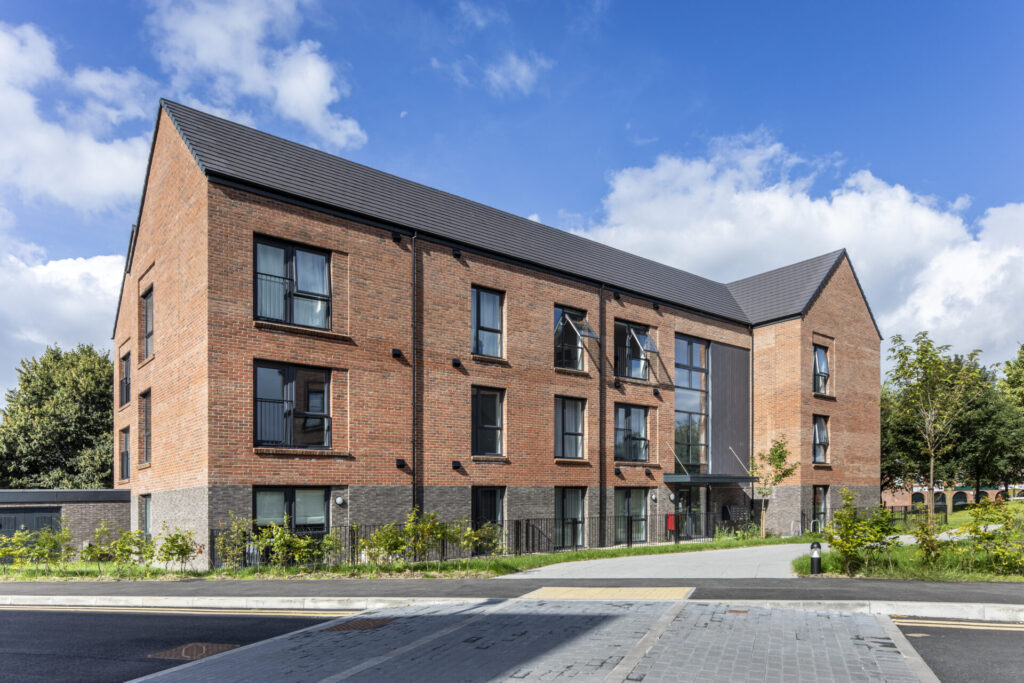
Clifton Green provided 51 new homes made up of 27 one-bedroom and 20 two-bedroom apartments along with two three-bedroom houses and two four-bedroom houses. The smaller apartment block in view was certified as Passivhaus Low Energy by the Passivhaus Institute. Credit: Andy Marshall
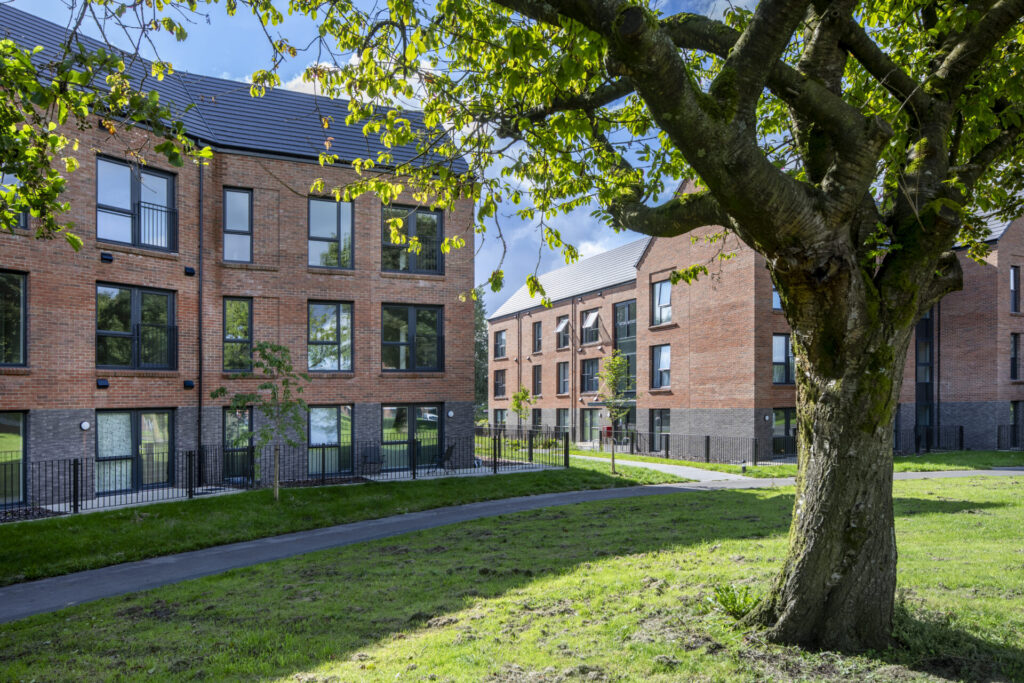
These fantastic highly sustainable Clifton Green homes serve the community by raising the quality and variety of housing stock in the locality and also meet the local housing need. Credit: Andy Marshall
Early challenges
The initial brief from Salford City Council was to provide low-energy homes, so we adopted a fabric-first approach allowing flexibility in our early designs for super-insulated walls.
PRP have in-house Passivhaus designers so we were able to quickly assess if the Passivhaus standard was a realistic target. We used the PHPP to optimise window-to-wall ratios, increasing the glazed areas on the southern facades to maximise solar gains and reducing them on the northern aspects to minimise heat loss to achieve an energy balance.
To reduce certifier costs, the team decided that all homes would be designed, as a minimum, to the Passivhaus Low Energy standard with only a sample across each site being fully certified to the Passivhaus Classic standard. The objective was to have the same specification across all plots ensuring the same quality throughout.
Delivering Passivhaus
Despite changing market conditions, high inflation rates and fluctuating material costs, our project has shown that Passivhaus doesn’t need to break the bank. As the standard becomes more common to the industry we will see a more mature supply chain and a decrease in tender prices. Improving contractor understanding of risks is also necessary; it is important that knowledge and experience can be shared with other contractors in a transparent environment.
The intention is always to provide a detail that is air-tight and thermal bridge free but using traditional building methods, continuous insulation is not always possible; and not enough on its own to achieve thermal bridge-free design. High-performance membranes and air-tightness tapes were applied to critical junctions to minimise heat loss by sealing gaps between windows, walls, and floors.
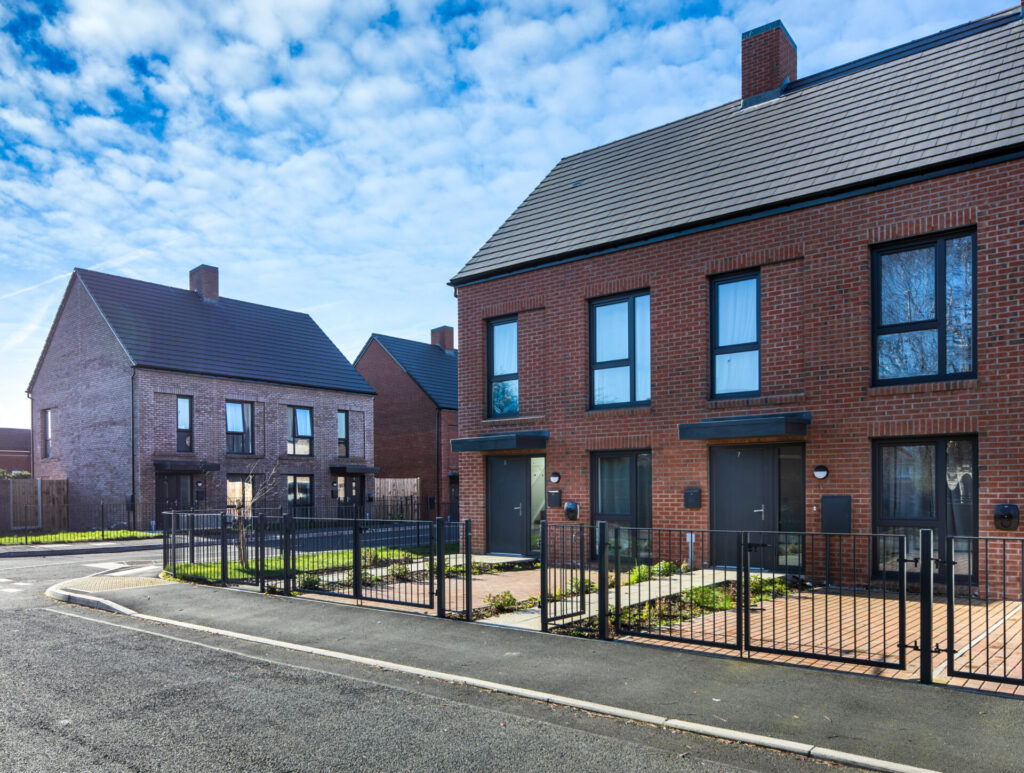
Brassington Avenue in Salford was the first project to be completed and provides 12 new homes, comprising of five two-bedroom homes and seven three-bedroom homes. Constructing a Passivhaus building successfully requires a simple thermal envelope that is easy to build, so we introduced recessed panels within the brickwork facades to add interest without compromising on thermal performance. Credit: Andy Marshall
Using Passivhaus-certified products is advantageous, although we demonstrated that it is possible to use standard building components and systems by using competent supply partners who were able to provide the extra technical data for the PHPP to demonstrate compliance.
The biggest difference in building to Passivhaus is the quality of site workmanship, which incidentally had a huge impact on the outcome of the contractor’s biggest challenge – air tightness. The contractor quickly learnt the drastic consequences of a misplaced nail hole, so, to avoid multiple air tests, they increased training in air tightness for all site operatives and empowered a trusted team of tightness champions with the sole responsibility of protecting and installing the air-tightness membrane.
Tips for success
- Simplify the design and detail
- Collaboration – seek early involvement with the contractor, Passivhaus Designer and Certifier
- Establish a ‘no blame culture’ encouraging all members to work together
- Previous experience helps, but it is just as important to find a contractor who has a culture of quality and a willingness to learn
- Increased communication across site teams – reinforce the importance of quality workmanship
- Recommend that the contractor employ tradesmen who have a certified Passivhaus Tradesperson qualification and put in place extensive checking procedures
There were many other challenges along the way but the whole team dealt with them collaboratively. We have demonstrated that it is possible to deliver schemes that reach beyond the minimum standards and provide healthy and affordable homes that are fit for the future.
Surely this can be the blueprint for every residential project?
You can hear more about the Salford Passivhaus scheme at this year’s UKREiiF where PRP and Identity Consult will be hosting a round table discussion on lessons learned in Salford.
- Sarah Campbell is associate director at PRP



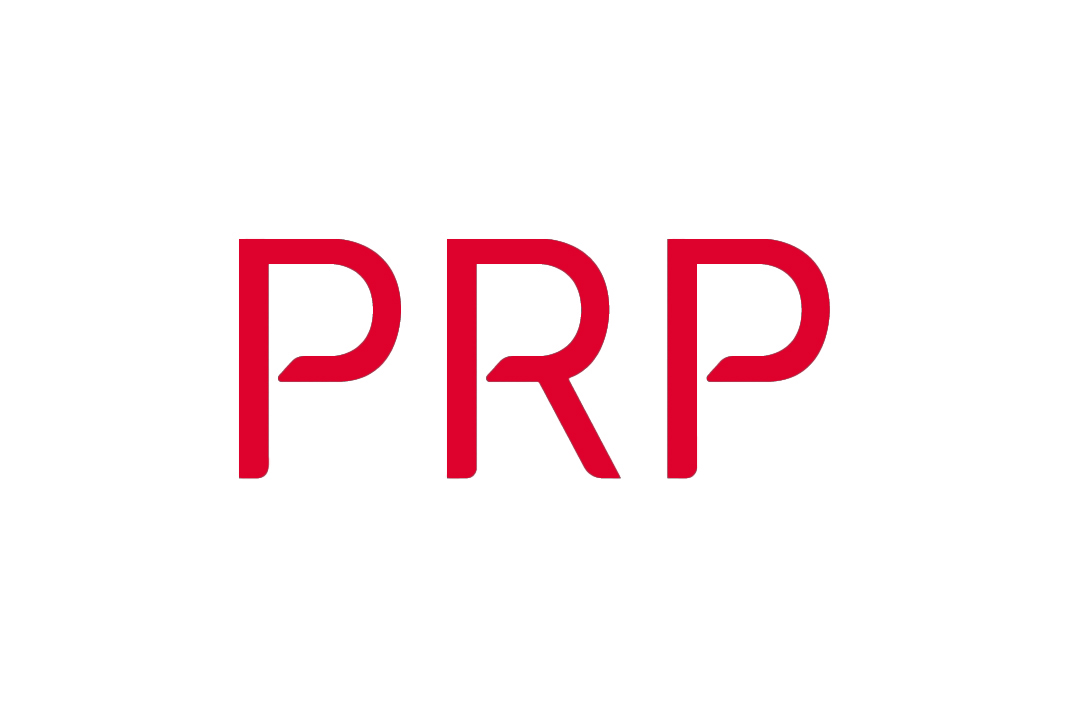
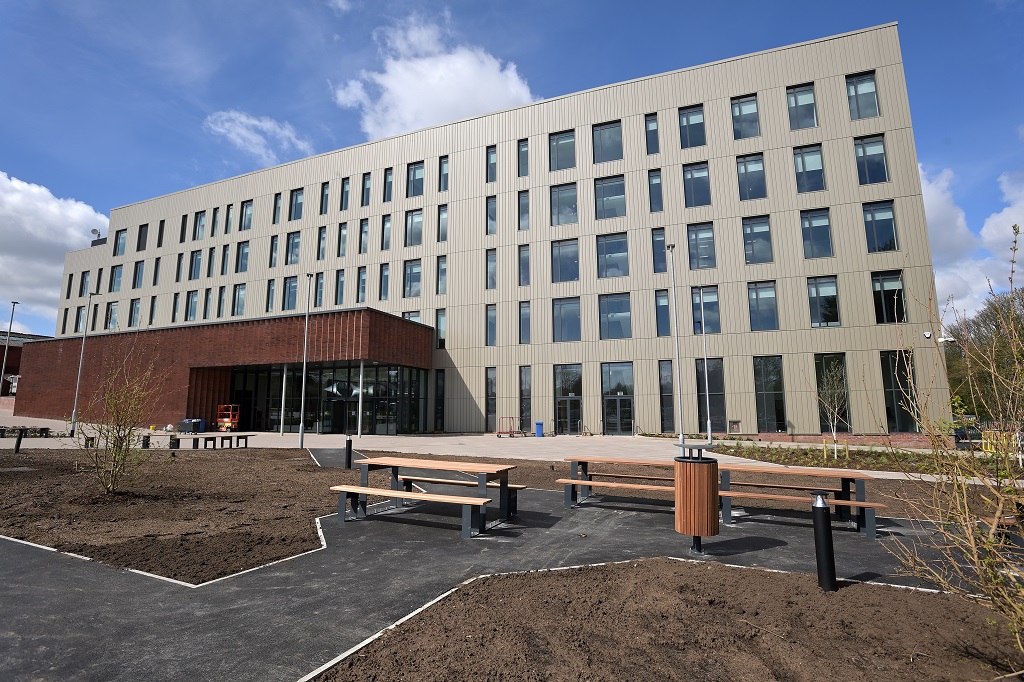
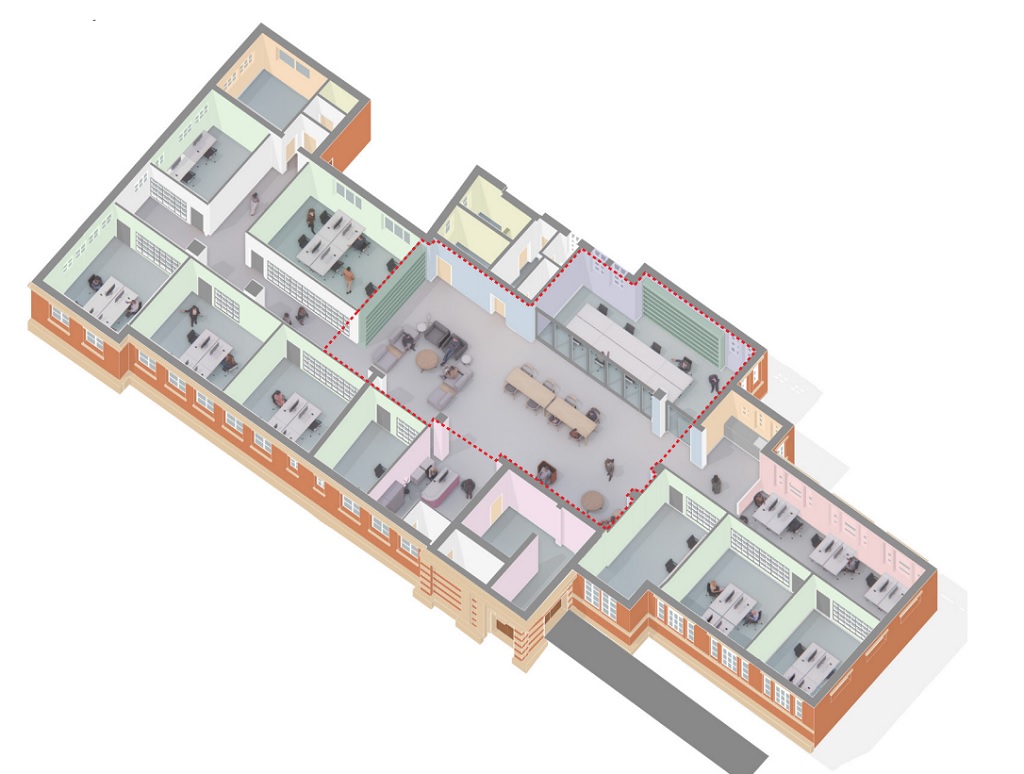
Great stuff. Hopefully the skilkset will begun to seed and grow. Would be great to know the build costs of these per unit
By Bob Monkhouse