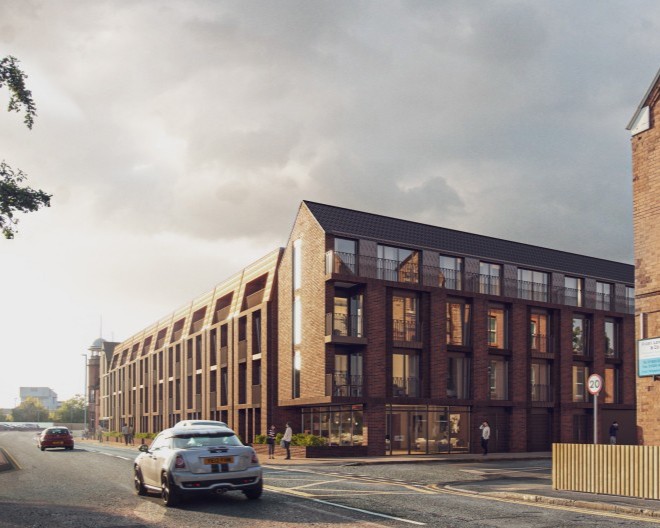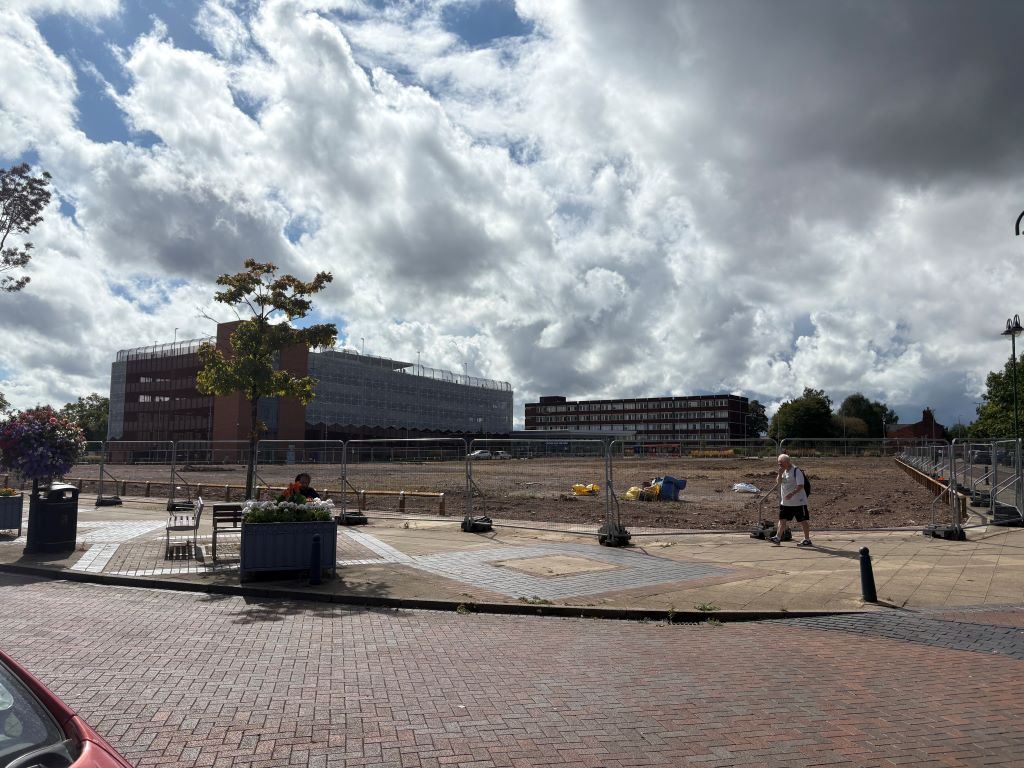Warrington approves 76 town centre apartments
Councillors cleared the way for the redevelopment of a surface-level car park off Wilson Patten Street into Park Equity Property’s two-, three-, and four-bed flat scheme.
The scheme will comprise 38 one-, 31 two-, and seven three-bedroom apartments, according to a statement submitted to Warrington Council by planner Zerum.
Architect Falconer Chester Hall is the designer behind the 76-flat four-storey block.
Each of the 76 apartments will have a private external amenity space, mostly in the form of balconies.
By adhering to a Section 106 agreement, Park Equity will provide 20% of the scheme as affordable, to be split equally between affordable rent and intermediate ownership.
Plans show that around 4,600 sq ft of external and communal outdoor space will be available at the rear of the block.
The application also sought consent for the demolition of Arpley House, which stands to the west of the site. Demolition of the building will be required before construction can begin.
- BOOK NOW: Place Party North West 2025
Similar plans for an apartment complex were first lodged for the site in May 2021 but were upheld by councillors at a 2022 committee after failing to agree on legals.
Zerum cites the local authority’s adoption of the Warrington Local Plan as a key to unlocking the site for development.
Warrington Police Station is to the west of the scheme across Arpley Street. The remainder of the site is bounded by Museum Street and Winmarleigh Street.
Parking will be available for up to 59 vehicles.
The team behind the project includes Penny Anderson, PSD, Clancy Consulting, Turley, and Mosodi.
Those interested in the application can use the planning reference number 2021/39384 in Warrington Council’s planning portal.





Nice looking scheme. Well done.
By Anonymous