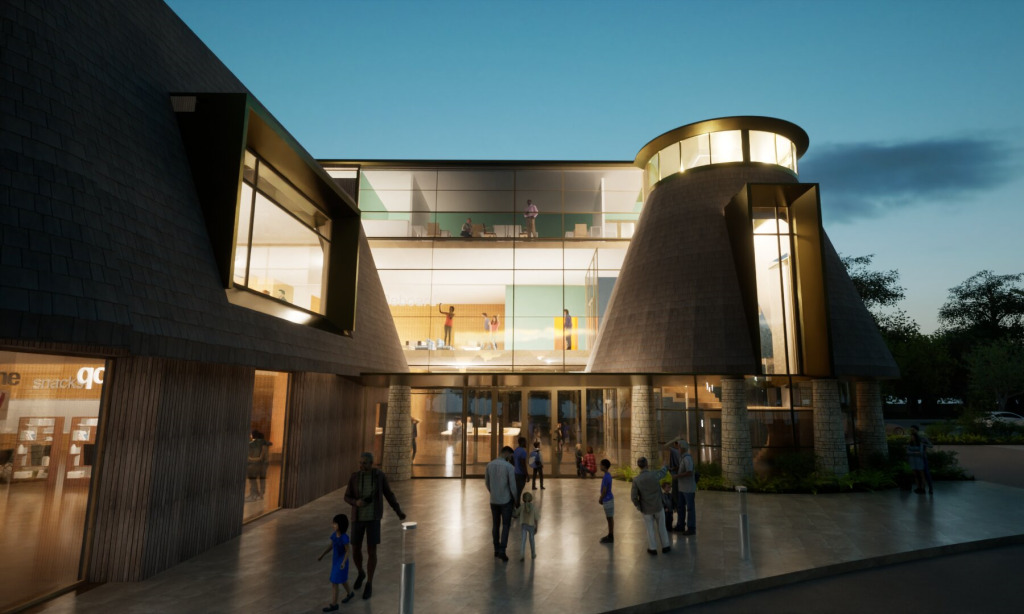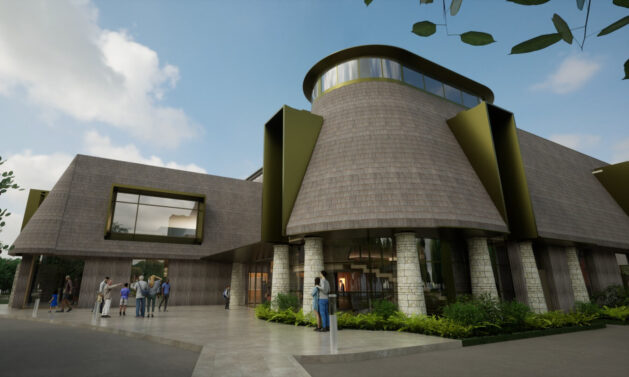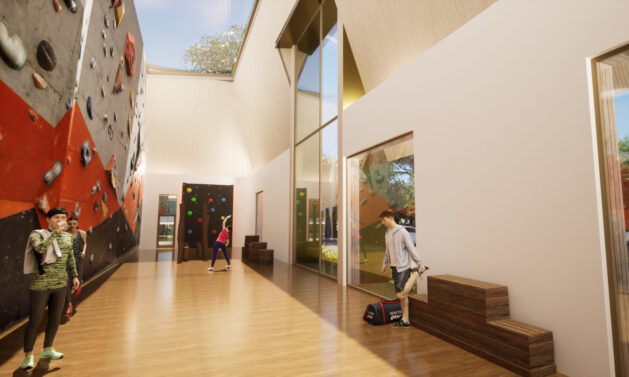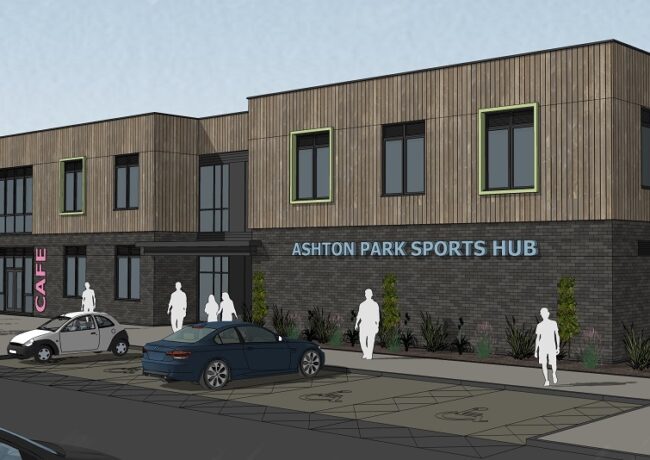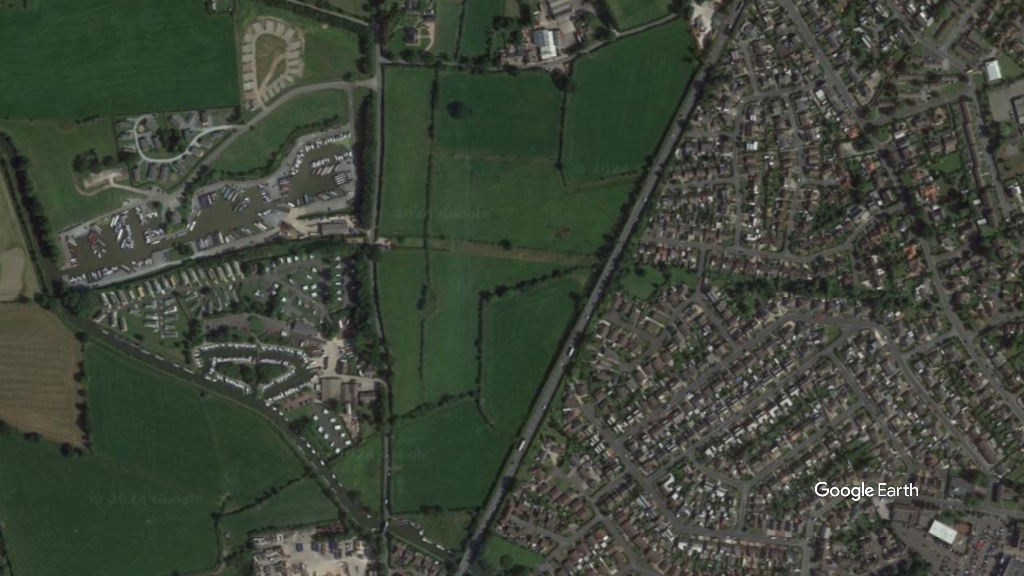Unanimous approval for ‘state of the art’ Ribby Hall entertainment centre
A 53,000 sq ft facility featuring go-karting, bowling, and adventure golf will be built on the 100-acre Kirkham holiday resort.
Fylde Council granted Ribby Hall Village unanimous approval at a planning meeting on 4 October for its entertainment centre, which will span across three floors.
The David Cox Architects-designed scheme will deliver an arcade and climbing wall on the ground floor, as well as go-karting facilities. There will also be a soft play area, which will extend to the first floor.
Upstairs, virtual reality arcade firm Zero Latency will also take up space on the first floor, along with an eight-lane bowling alley. Adventure and pool golf facilities will also be provided, next to a bar area.
Staff facilities will occupy the second floor, with plans for offices and a lounge area.
Outside, 246 parking spaces, including 24 disabled and 20 cycle spaces, will serve the development.
The entertainment centre will be built on the site of the former riding school, which will be demolished prior to construction.
TPM Landscape is the landscape architect for the scheme. Also on the project team are Focus Transport Planning, Envirotech, Flood Risk and Drainage Solutions, and ACS Consulting.
David Cox, director at David Cox Architects, described: “It was important that the design and the proposed materials felt integral to the existing rural village context, however we also wanted to create a fun and distinctive destination building to attract visitors.
“Stone and timber cladding will form the primary palette and the mansard roof will use timber shingles and brass-coloured zinc for the dormer edges, features and soffits”, he continued.
“The main stairs form a tower which is a focal point between the two sides of the building and acts as a beacon across the wider site.”
Paul Harrison, chief executive of Ribby Hall Village, added: “This has taken us over four years to research, design, and obtain planning approval, and we can now finally begin to move towards discussing a construction start date.
“This significant new facility will be state of the art, complementing our existing and extensive range of facilities.”
To learn more about the proposals, search for application number 23/0115 on Fylde Council’s planning portal.


