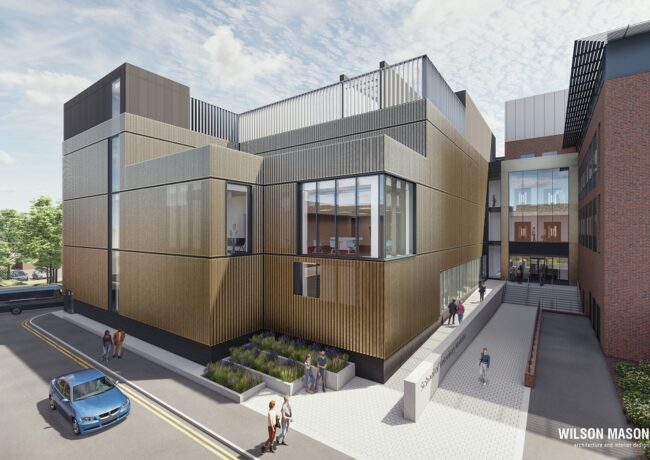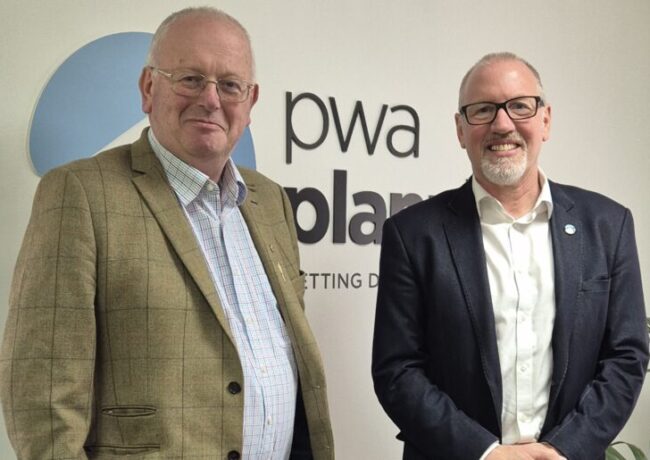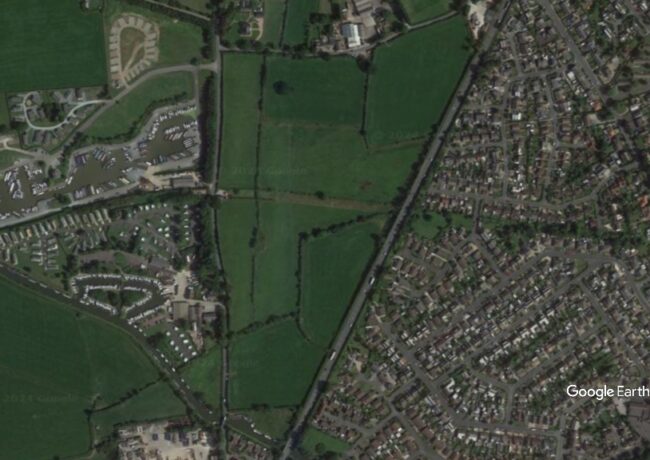UCLan eyes start on site for vet school
The University of Central Lancashire aims to start building its 45,000 sq ft veterinary teaching facility at its Preston campus next spring, after winning planning permission from the city council.
Preston City Council approved UCLan’s planning application on Thursday, enabling the university’s project team to start work at the Victoria Street site in the centre of Preston next year, with a targeted completion date of September 2024. A contractor has yet to be appointed.
The proposed four-storey facility would replace an existing UCLan car park and be attached to the adjacent Greenbank building, which houses a series of teaching laboratories and would be internally refurbished as part of the plans.
The new facility is to feature high-specification anatomical skills laboratories, together with simulated clinical facilities including a pharmacy, diagnostic suite, and practice operating theatres. There will also be a microscopy laboratory and dental room alongside a variety of teaching rooms and office spaces.
The Greenbank building’s refurbished ground floor will include kennel facilities, simulated consultation rooms, a rehabilitation suite, and other veterinary teaching facilities.
UCLan claims the facility would be the eleventh dedicated veterinary school in the UK and the first of its kind in Lancashire. Preston City Council’s planning committee approved the application as recommended with conditions last week.
Dr Heather Bacon, head of UCLan’s School of Veterinary Medicine, said: “We can now start working on creating our technologically advanced veterinary school, which will play a major role in developing the veterinary practitioners and leaders of the future, and supporting economic growth in the North.”
And Sarah Myers, senior planner at UCLan’s planning advisor Cushman & Wakefield said: “This significant investment will be a real asset to the region. It’s been a pleasure supporting UCLan throughout the process and we look forward to seeing construction work begin next year.”
Wilson Mason was the architect that designed the scheme. The development aims to achieve sufficient credits for the building to qualify for a BREEAM Excellent rating.




