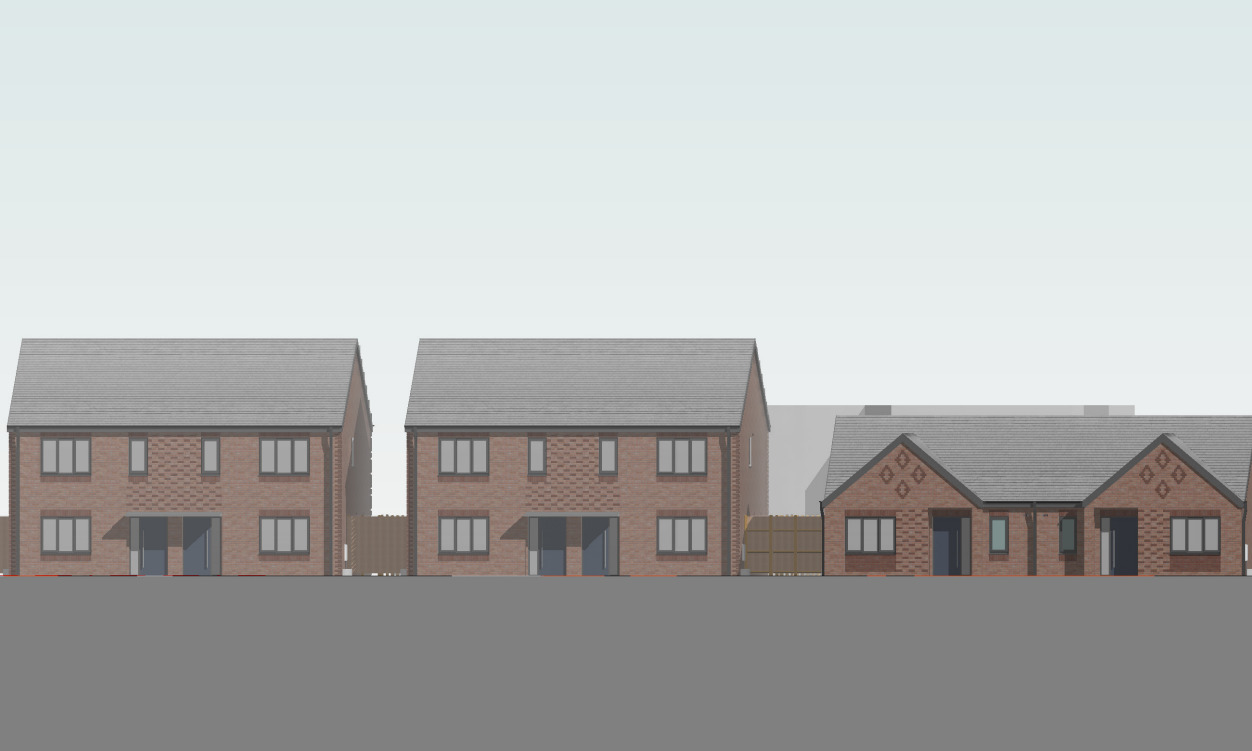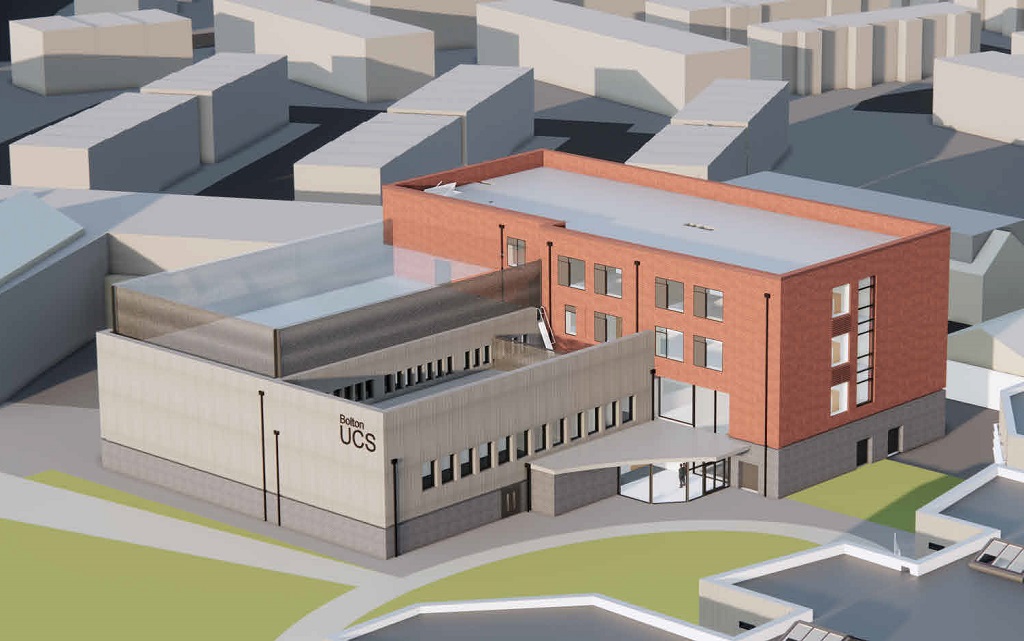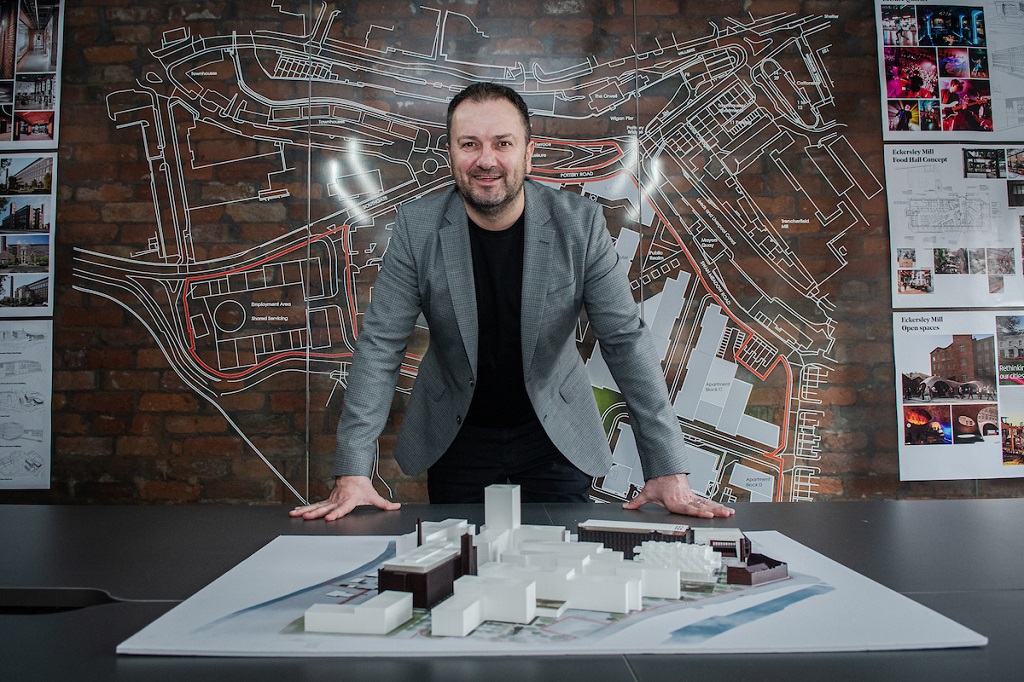Tyson breaks ground on £10.2m Wigan homes
Wigan Council is expecting a late 2024 completion for its delivery of 47 affordable properties on the former site of St Mary’s Primary School off Derby Street in Ince.
Contractor Tyson Construction has broken ground on the brownfield plot to create the homes, featuring a mix of houses, bungalows, and apartments.
Pozzoni Architecture designed the scheme, which will deliver 20 one-, 12 two-, 11 three-, and four four-bedroom properties.
A Homes England spokesperson said: “Despite the current challenges affecting the country, accelerating housebuilding remains our number one priority.
“We are committed to supporting Wigan Council, [which has] ambitions to build new homes, and our investment through affordable housing grant allows us to do that.”
A total of 73 car parking spaces will be provided for residents. Each home will also be provided with electric vehicle charging points.
The site is currently vacant following the closure of St Mary’s Primary School in 2004 and its subsequent demolition in 2015.
Homes will be built to Passivhaus standards, the first development of its kind in Wigan. Passivhaus designs aim to reduce properties’ energy consumption by around 90% compared to traditional housing.
Plans for Passivhaus homes form part of the Greater Manchester Combined Authority’s target to deliver 30,000 net zero affordable homes by 2038.
Jeremy Whittle, managing director for Tyson Construction, said: “Building homes to meet the Passivhaus standard is all-being, delivering true attention to detail, and ensuring these homes will be sustainable for their residents for years to come.”
Emma Tanti, senior associate at Pozzoni Architecture, added: “We’ve taken a sensitive approach to this Passivhaus scheme and our focus on creating high-quality, low-energy affordable housing has been the objective.”
The £10.2m project has secured £2.35m grant funding from Homes England. Wigan Council is providing the remaining £7.85m.
Mosaic Town Planning is the scheme’s planning consultant. DEP Landscape Architecture is the landscape architect and Carley Daines and Partners is consulting on drainage strategy.
To find out more about the plans, search for application number A/22/93614/MAJLA on Wigan Council’s planning portal.





wow.. that image is NOT inspirational.
By manc
Great. Build a load more houses in an area not suited. Street access will be a nightmare.
By Springview resident
How is it not suitable? It’s a vacant brownfield site, and these are much needed affordable homes!
By Wigan resident