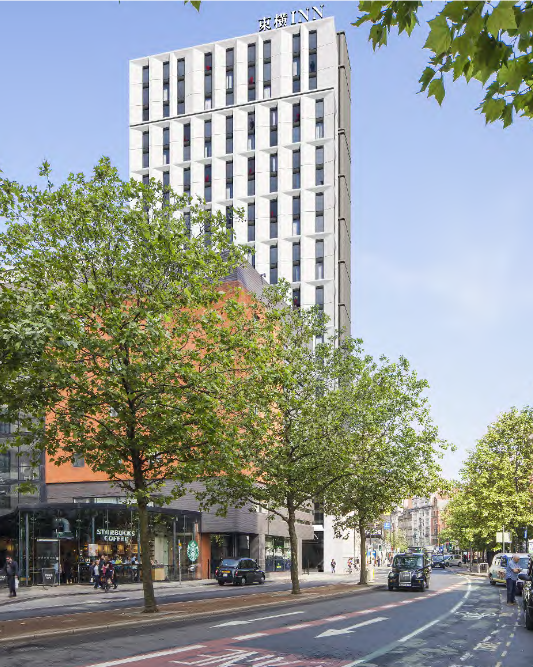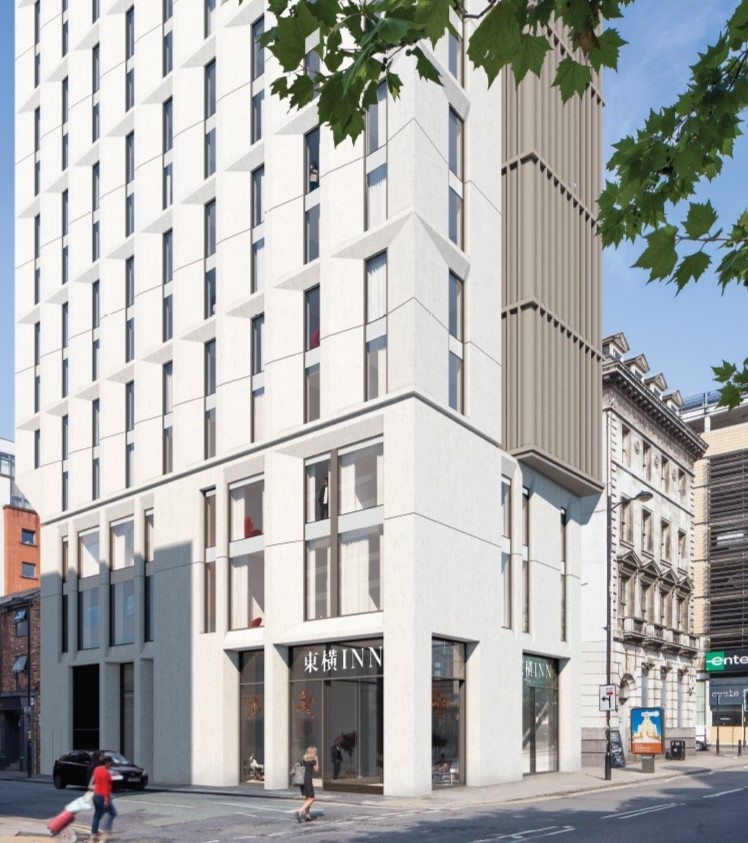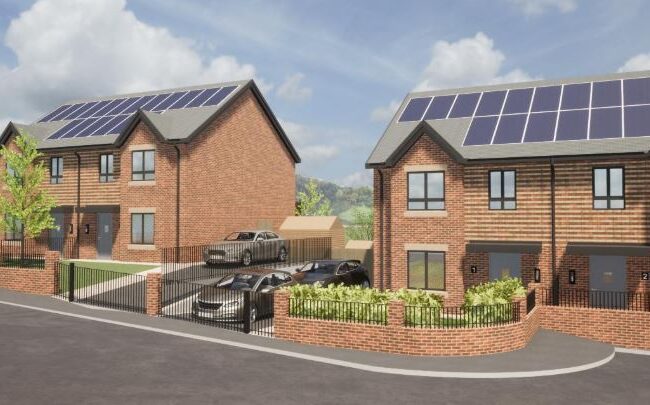Toyoko submits ‘sensitive yet ambitious’ Manchester hotel plans
Plans for a 22-storey hotel to be built on a long-vacant site on the approach to Piccadilly station, alongside the restoration and re-use of the grade-two listed former Union Bank, have been submitted to Manchester City Council.
Images of the Toyoko Inn, designed by Stephenson Studio, were first revealed at a public consultation in June. The designs are an adaptation of a previous scheme by Yotel approved for the site in 2013 but never progressed. The hotel will be Toyoko’s first in the UK, and will house around 350 bedrooms.
According to the application to the council, drafted by GVA How Planning, Toyoko intend to “create a hotel of exceptional quality” on the gap site on Piccadilly, an incorporate the “significant architectural and historic merit” of the neighbouring Union House, which has been vacant since 2006.
Union Bank will be refurbished and linked internally to the new element. Work on the building will include restoration of the ornate bank ceiling, currently covered by a suspended ceiling, the removal of non-original features, and the relocation of the stained glass windows, which will form a feature in the ground floor bar.
The site is bound by Gore Street and Chatham Street, and sits in front of the Waldorf pub and Indemnity House, across Piccadilly from the ABode hotel and B Lounge pub.Toyoko was launched in 1986 and now operates 270 hotels, expanding in recent years across Asia and into Europe, where it is now operational in Frankfurt and Marseille.
Since Barclays vacated the four-storey, 11,500 sq ft Union Bank building in 2006, various schemes have come forward. In 2007 Aneel Musarrat’s MCR Property proposed a nine-storey office scheme along with adjacent new build, while various hotel proposals were mooted, culminating in the scheme by pod operator Yotel for a 20-storey tower, consented in 2013.







Looks good, but will it actually get built….
By ALL
Is that a cheeky overhang on the left hand edge of the last image, over the top of the Waldorf?
By JimmytheFish
Looks awesome, hopefully things will progress quickly!
By Jeff Blair
Like this – works very well in that location and will provide a more welcoming and active entrance to the city from Man Pic.
By Observer
quality design at last
By Anonymous
Looks absolutely awful, why aren’t we building a property in a more traditional style instead of these disgusting non-described, concrete looking monstrosities. You only have to look at the massive mistake Stockport Council made by allowing the NCP car park & hideous public recreational thing. Surely these councils should be learning more about what historically will fit with traditional architectural of the area. Don’t forget where the traditional Manchester heritage comes from & stands for!!! Stop ruining the & ignoring the original skyline of Manchester & let’s set up the presidence of what this country really stands for.
By Sarah. Kay.
How is that design quality? It is bog-standard at best.
By Millenial
describe ‘traditional style’ please?
quill pens and parchment…..yawn
By Anonymous
looks good to me, but then I’m not a miserable saddo.
By Joy
Sensitive? How so?
By Moomo
Its bad quality but lets be honest, there is no overarching Manchester “style” and being an inland city, it doesn’t have a “skyline” as such. The city makes sense as a dumping ground for bland concrete monstrosities. As such, it fits rather well.
By Green Ranger
Looks like a 1960s towerblock.
By Du Be Ous