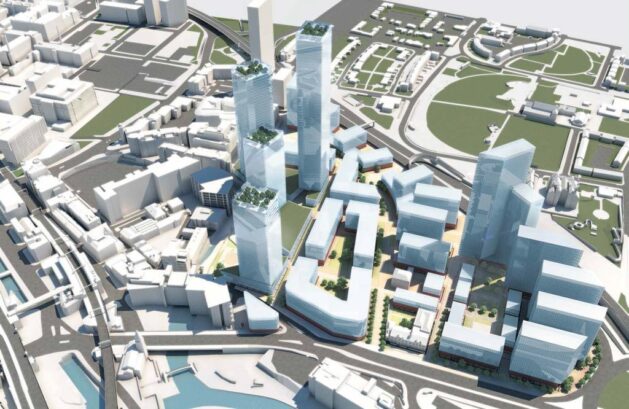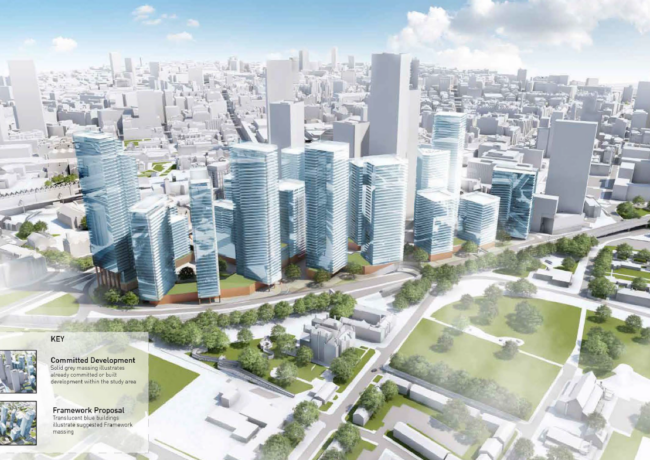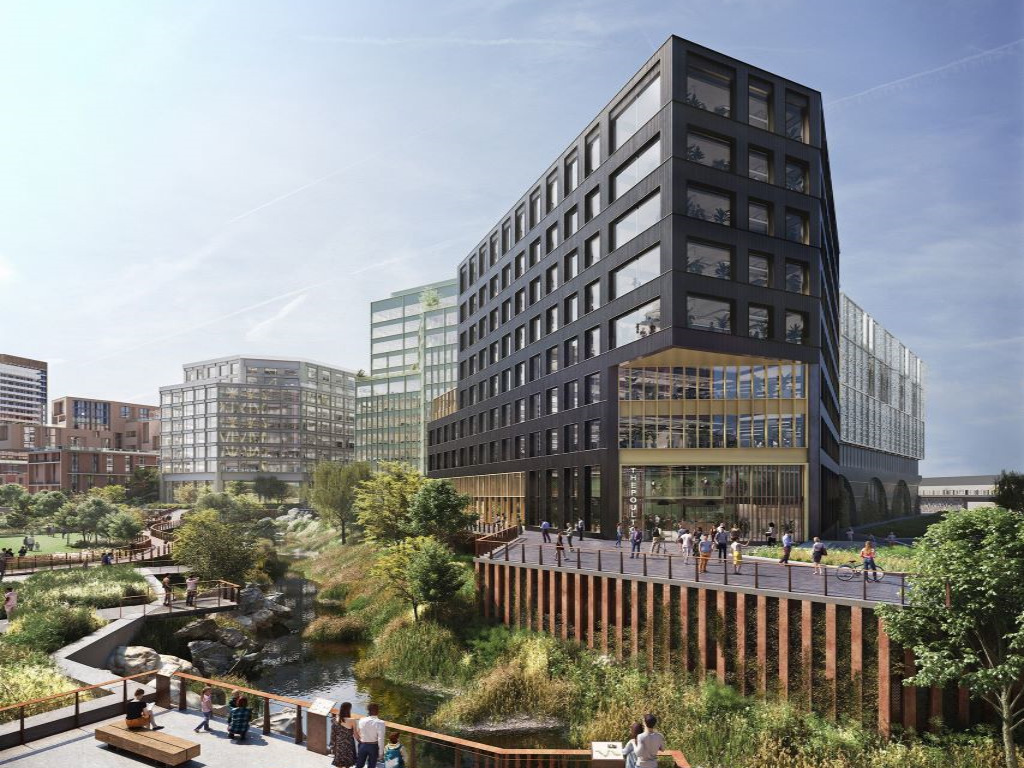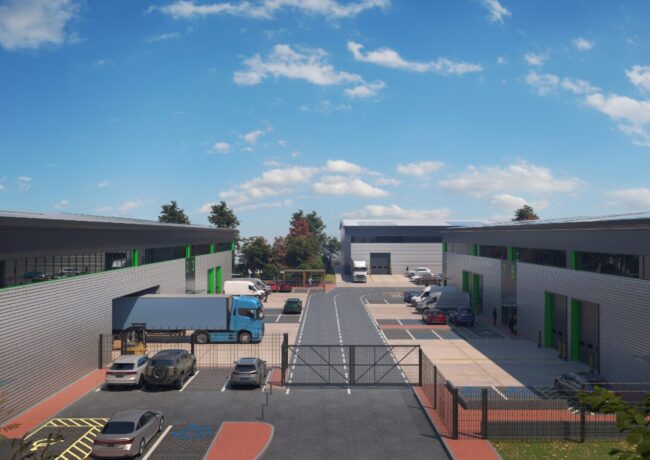Tower cluster expansion proposed for Great Jackson Street
A fresh masterplan for Great Jackson Street, which includes more than 5,500 additional apartments across towers of up to 50 storeys, has been put forward by Manchester City Council.
The area off Deansgate is already one of the city’s development hotspots, being home to Renaker’s 1,508-apartment Owen Street project, made up of four buildings ranging between 64 and 44 storeys in height. The total site covers 19.3 acres.
The new masterplan for the area by Deloitte and SimpsonHaugh includes more than 5,500 additional units across seven individual plots. The largest, Crown Street, is slated to include seven towers, ranging between 21 and 50 storeys in height, housing nearly 1,900 units over a 5.4 acre site.
The Crown Street plot is owned by Renaker and has been the catalyst behind the council’s updated framework for the area.
The framework document states: “Renaker is a significant landowner within the framework area. This, combined with Renaker’s track record of delivery, demonstrates the ability for large scale projects to come forward quickly, within an identified phasing programme and without the need for lengthy land assembly processes.
“Since 2015, following determination of the Owen Street planning application, Renaker has been progressing detailed feasibility studies into the design and delivery strategy of their further sites within the area, with careful consideration to the wider framework strategy. This review has led to an updated proposed strategy for the comprehensive regeneration of the Great Jackson Street development.”
Plot F, bordering Great Jackson Street and City Road East, is the second largest plot at 2.2 hectares and will include three towers of 46, 35, and 33 storeys, housing a total of 939 units.
Plot D, bordering the Mancunian Way, will include two towers of 44 and 38 storeys, while proposals for the neighbouring Plot G suggest three towers of 27, 23 and 19 storeys housing 580 apartments in total.
Full plans for these proposals have yet to be submitted.
Other schemes earmarked for the area include DeTrafford’s tower cluster, referred to as Plot E in the masterplan. Plans were submitted for the SimpsonHaugh-designed scheme in September this year.
The proposals include three towers of 37, 31, and 23 storeys, housing 399 apartments and 50 retirement flats, alongside a rooftop restaurant and 7,200 sq ft of commercial space. Paul Butler Associates acted as planner for the scheme.
One other project already going through the planning process in the framework is a 53-apartment scheme by Beech Holdings, designed by Ombler Iwanowski Architects with Turley as planner.
Much of the masterplan area is currently used as public car parking, with space for 466 vehicles. The documents suggest the council will propose a strategy “to assist in addressing the loss of surface car parking spaces” as the regeneration proposals come forward.
Part of this will be an underground public car park proposed as part of Plot C, which will be included “subject to further geotechnical analysis”.
The documents also recognise that amenity space and public realm in the area is “generally poor” and outlines “a significant opportunity to create areas of usable landscaped spaces”.
Nearly 60% of Plot A on Castle Street is earmarked for public space, while 63% of Plot F will also be public space. In total, the framework suggests 46% of the 7.8 hectare site will be publicly accessible.
The updated framework is a radical departure from the initial proposals put forward in 2015, which included taller towers towards the Mancunian Way and a smaller low-rise cluster along Great Jackson Street, as well as two and three-storey townhouses.
Prior to this, a development framework approved in 2007 proposed a 3.5m sq ft commercial and residential scheme designed by SimpsonHaugh & Partners, aimed at large floor-plate office occupiers. This was never progressed due to the impact of the recession.

The previous proposals included two and three-storey townhouses among smaller towers





Manchester slowly becoming benidorm in the rain….
By Sue Denim
The Mancunian way is going to be the great divide.
By Elephant
I love Benidorm, very popular with Spanish holidaymakers.
By Stage
Lots of jealous Scousers on these comments sections…
By Anonymous
What have scousers got to be jealous of? We’ve got Peel working with us we all know what an enviable track record they’ve got of delivering on all of these outline permissions they have for cities in the sky. Liverpool Waters will be built before Gt Jackson St even has a spade in the ground, you just watch………
By Bday
BDay – the two tallest towers are already halfway built..
By Rhino
Can’t wait to watch Liverpool Waters rise… about a hundred years from now
By Anonymous
@anonymous, you mave have grown up by then?
By Man on bicycle
Manc/Scouse bitchfest goes on and on.With a little bit less of this the North West could genuinely rival London.These two cities should behave like Oakland and San Francisco.
By Elephant
Bday – tongue-in-cheek…must be.
By Manc Eye
Nice try but very little emphasis on green space here. Also the “community” vibe isn’t great, no coffee shops or anything just overpriced restaurants. Incomparable to places like London where they’ve made green space a priority in new developments eg Wood Wharf
By Sarah