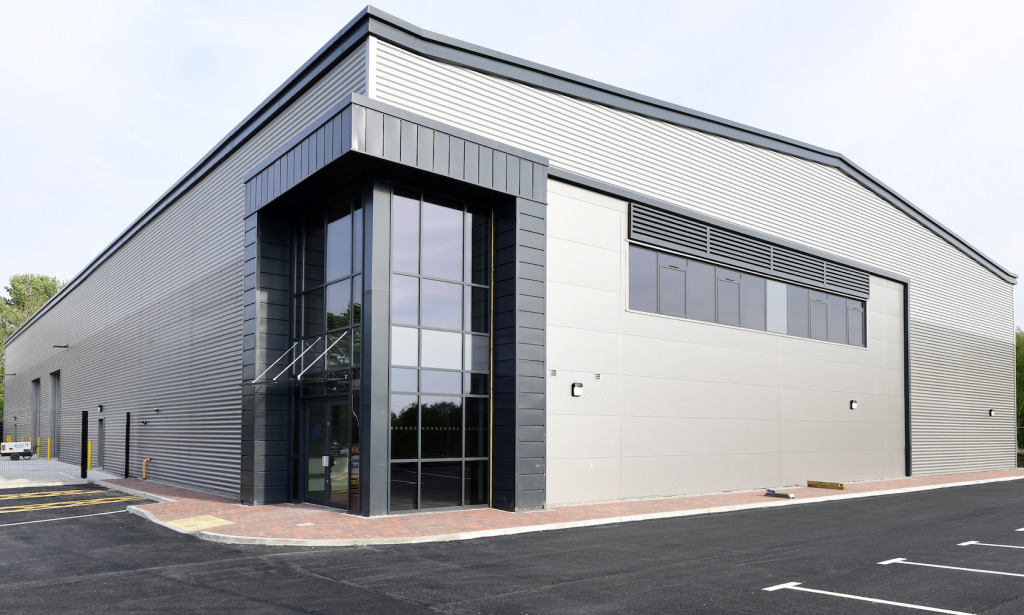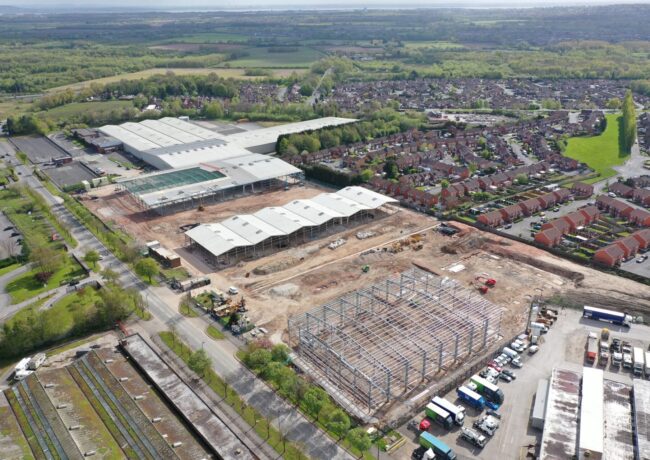Total completes 45,000 sq ft Widnes sheds
The Chester-based industrial developer has delivered two units on a three-acre site off Gorsey Lane.
Architect C4 Projects designed the Widnes scheme on behalf of Total Developments to create a total of 45,000 sq ft of warehouse space.
Contractor Pioneer carried out the works to deliver the larger building measuring 24,700 sq ft and the smaller building measuring 20,300 sq ft.
A total of 5,600 sq ft of first-floor office space has been delivered across the two units.
Visitors will have access to 45 car parking spaces, including three disabled and four electric vehicle charging bays. There are also eight cycle spaces.
Total submitted the plans for the scheme in May 2021.
The project team included transport consultant Mode, ecological consultant ERAP, and structural engineer ADS.
Legat Owen, LM6, and B8 Real Estate are joint letting agents for the sheds.
Matt Pochin, director of Legat Owen, said: “High-quality, new buildings on well-connected sites such as this are in short supply and much more are needed.”
To find out more about the project, search for application number 21/00356/FUL on Halton Council’s planning portal.





