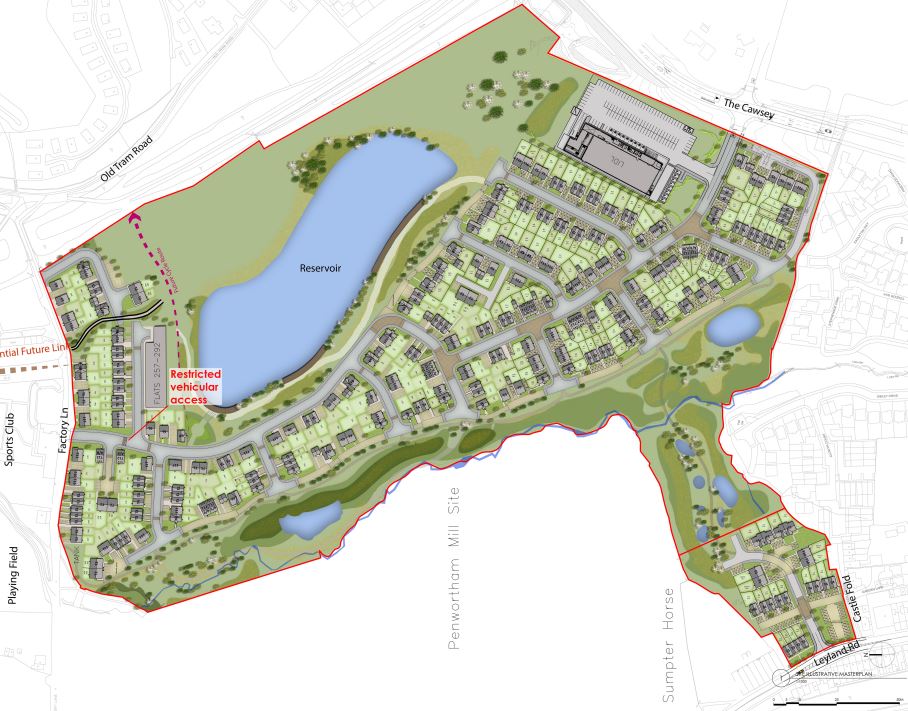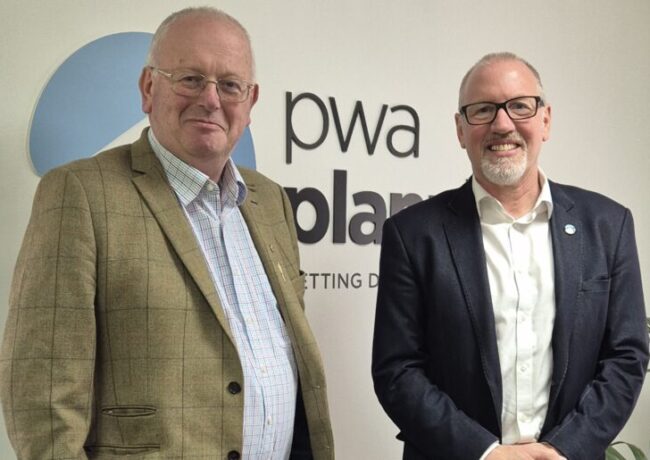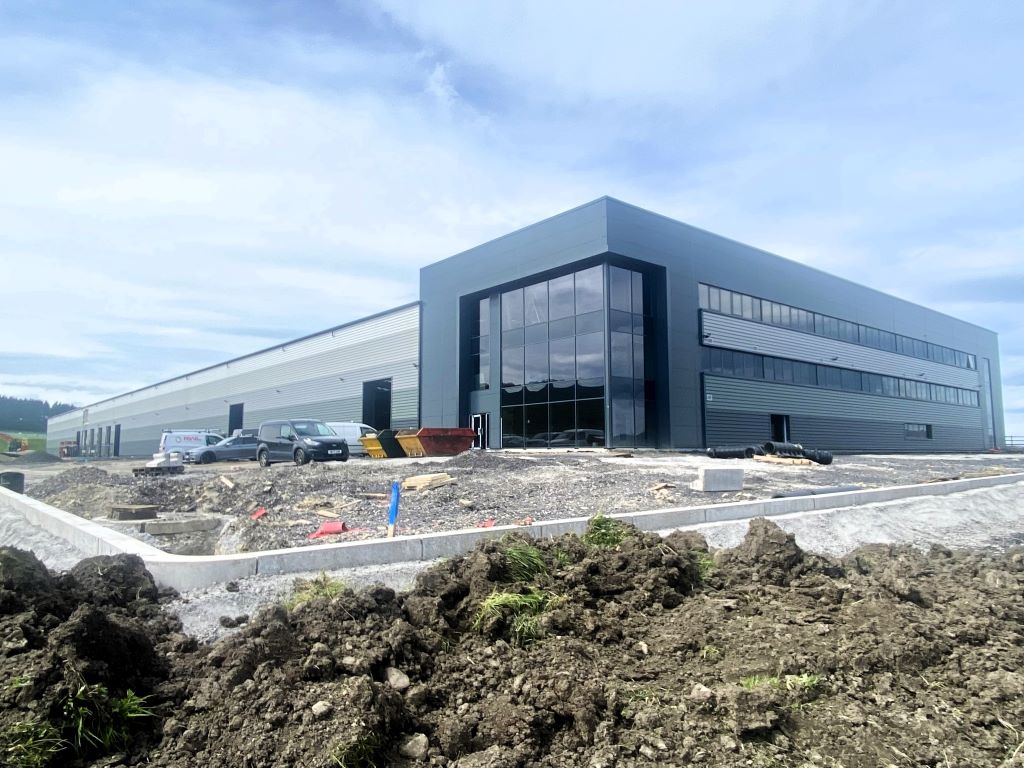THT to build 300 homes at Penwortham Mills
The trust’s hybrid application for a Lidl supermarket and housing on the site of the former Vernon Carus factory has been approved, more than two years after the plans were set out.
South Ribble Council has granted planning consent to Trafford Housing Trust and Lidl’s phased development comprising a retail store and 120 homes on a site in Penwortham off the Cross Borough Link Road south of Preston, and a further 181 homes on an adjoining plot off Factory Lane.
The proposed scheme was split into two planning applications – the first sought full consent for the demolition of the vacant Sumpter Horse pub on Leyland Road and redevelopment of the land into 25 homes with associated car parking.
The second application sought full planning permission for the Lidl store and 120 homes with associated landscaping, delivery and parking areas, and outline permission for a further 181 homes as the second and third phases.
All consents were granted by the council on Thursday evening with the condition that the final decision is delegated to the council’s planning director on completion of a legal agreement to secure public open space and affordable housing. All matters have been reserved for a later stage, including details such as the exact size of the Lidl supermarket.
The site, part of a wider masterplan for the former Penwortham Mills, is bounded by Leyland Road, Factory Lane and The Cawsey and spans a total of 32 acres.
THT’s proposals represent the latest iteration of previous applications the trust has submitted to the council since 2020, after it acquired the site from surgical lint manufacturer Vernon Carus in 2019.
After buying the land, THT refreshed lapsed plans by housebuilder Bovis Homes, which had secured permission to build 385 homes at the site in 2017.
The phasing for both applications remains “broadly the same as the original applications”, according to the planning statement submitted by THT’s advisor Savills. The intent is that phase one of the main Penwortham Mills site (the 120 homes) and proposed development of the Sumpter Horse site would come forward first, with phases two and three to follow.
The first phase spans just under nine acres, and the second two phases cover approximately 24 acres.
The applications slightly increase the number of homes proposed in THT’s first submission (which was 117 in the first phase and is now 120), said Savills. But the layout remains of a similar density because the greater developable area is to be achieved through the removal of water tanks and alteration of the boundary between the first two phases.
There have been no changes to the house types proposed, with the proposed homes being between one and two-and-a-half storeys high, with gable roofs and dormer windows in the taller properties, in keeping with the local character.
The neighbourhood development plan for Penwortham stipulates a need for single-storey properties suitably for elderly people. The Sumpter Horse redevelopment plans include several bungalows to meet this need, as well as ground floor apartments, the planning application states.
The first phase of the scheme would also include landscaping to the east and west of the developed area, including the southern part of nearby Lake Wood Reservoir.
AFL Architects drew up the plans.
The planning applications are with South Ribble Council – 07/2020/01035/FUL and 07/2020/01034/ORM.





Nothing happening, what’s going on
By Anonymous