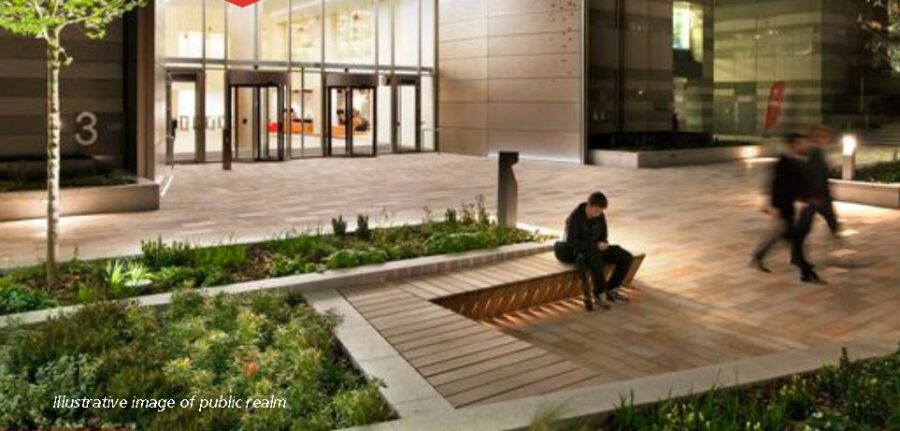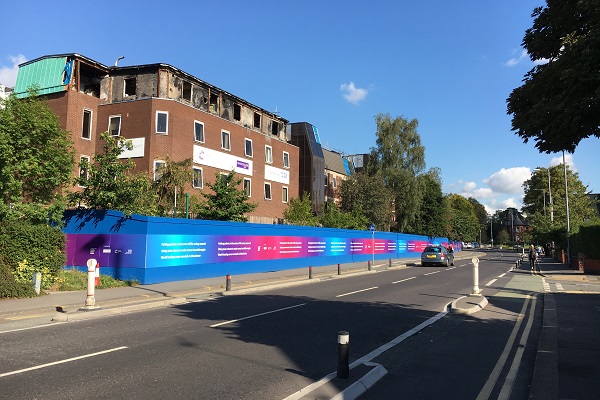The Christie outlines vision for Paterson building replacement
The Christie has launched a consultation on its proposed plan to replace the Paterson building, which was severely damaged by a fire in 2017, with a potential 270,000 sq ft “world-class cancer research facility”.
The existing building was ravaged by a fire in April 2017 which left it unusable, and following the incident many of the its staff were relocated to Alderley Park. The Christie had explored repairing the building but concluded either keeping it in its current state or refurbishing it would not be feasible.
The Christie, working alongside the University of Manchester and Cancer Research UK, has now launched a consultation on the plans for a new building, and held a public drop-in session on the proposals yesterday.
Focusing on an “aspiration to create a world-class cancer research facility”, the architectural brief set out for the project by The Christie features a 270,000 sq ft new-build, which the NHS Trust said would require “a bespoke architectural solution”.
The building will need to house 12 research laboratory modules of various types and specifications; consultant workspace next to the laboratories; publicly accessible exhibition or education space on the ground floor; and a ground floor reception with a publicly accessible area which could house a coffee shop or restaurant.
The plot for the Paterson’s replacement is described as “long and narrow”, necessitating a building of between eight and 10 storeys. The building’s elevations will be visible from a number of different locations, particularly at the southern elevation, which will be prominent to Wilmslow Road and Oak Road.
The Christie said: “The aspiration is to deliver a building which is lightweight and transparent in its design to ensure the activities within the building are visible from outside and the activity on the inside provides natural surveillance to the activities in the street at all levels.
“The proposed function [of the building] as an integrated research and healthcare building will not only have the potential to optimise the available built footprint of the campus, but generate a positive critical mass of people and movement.
“This intensification would maximise the sustainable location and help create activity and animation internally and externally.”
As part of the project, The Christie is looking to create new areas of public realm along the Wilmslow Road frontage, particularly around the entrance area and close to the junction of Wilmslow and Oak Roads. Part of the brief also calls for green roofs and green walls.

How the public realm around the building could look
The Christie is consulting on the plans until 24 January; the consultation documents can be accessed here, while responses can be sent via email to PatersonSPFConsultation@turley.co.uk. Turley is advising on planning, EIA, and communications for the scheme.
To bring the project forward, The Christie is bringing forward an addendum to its existing strategic planning framework, which was agreed in 2014. This will allow the Trust to bring forward a planning application for the Paterson Building’s replacement.
Interserve, which has been chosen as The Christie’s construction partner for the initial stages of the project, has already started demolition work on the existing building.
Interserve will carry out this work alongside its subcontractor PP O’Connor in its role procured through the ProCure22+ framework.
The contractor is also providing initial design and technical work which The Christie said would “inform the redevelopment of the building”.
Interserve also recently completed The Christie’s Proton Beam Therapy Centre at the site in Withington; for its work on the project, the contractor scooped the award for Building of the Year from the Greater Manchester Chamber of Commerce, having been picked ahead of the likes of Mackie Mayor, No1 Spinningfields, and the Ordsall Chord.




