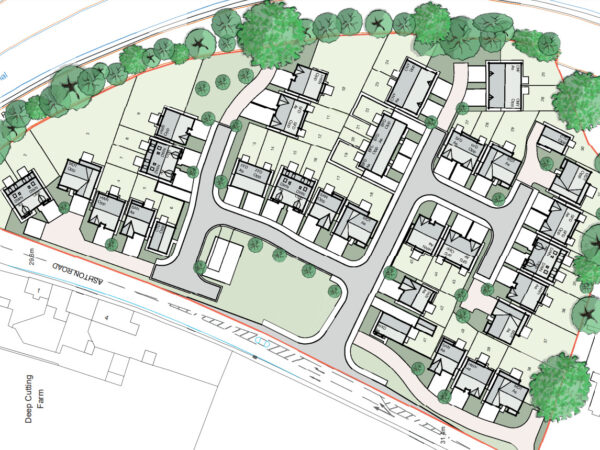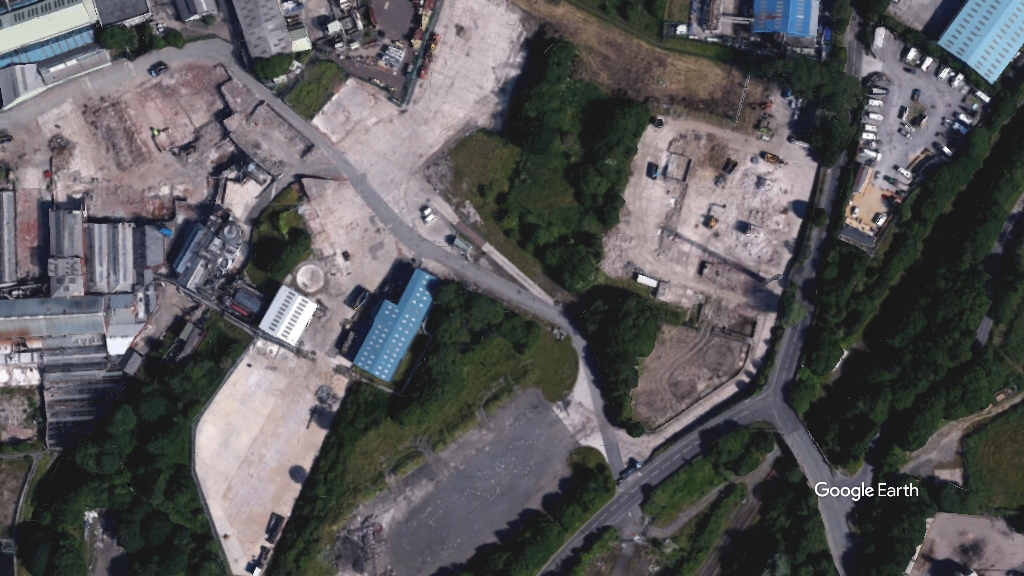Story Homes doubles up with Lancaster resi projects
The housebuilder has unveiled proposals to deliver a total of 277 homes in the city, with 232 houses devised for the plot off Grab Lane and a further 45 for the greenfield land off Ashton Road.
Land off Grab Lane
The larger scheme off Grab Lane would see the demolition of Oatlands Farmhouse on site to deliver 232 houses.
Randall Thorp designed the project, which would feature a range of apartments and detached, semi-detached, and terraced properties.
The scheme would provide 50 two-, 92 three-, 57 four-, 22 five-, and 11 six-bedroom homes on the 17-acre plot.
Of the 232 homes, 16 would be affordable.
Residents would also have access to 23 acres of open space.
A total of 232 cycle and 554 car parking spaces would be delivered. Each property would also be provided with electric vehicle charging facilities.
Asteer Planning is the scheme’s planning consultant and Eddisons is the transport consultant.
Also on the planning team is consultant ecologist ERAP and arboriculturist Urban Green.
Speaking about the Grab Lane proposals, Paul Fenton, land manager at Story Homes, said: “The scheme has been carefully designed to respect the local landscape character and heritage setting, with particular attention paid to the prominence of the nearby Ashton Memorial and Williamson Park.”
To find out more about the plans for Grab Lane, search for application number 23/00324/FUL on Lancaster City Council’s planning portal.
Land off Ashton Road
At the southern end of the city, Story Homes is also seeking to build 45 homes on the greenfield land off Ashton Road.
Urban Green designed the project, which would deliver eight two-, 20 three-, 11 four-, and six six-bedroom properties.
Of the 45 homes, two would be affordable.
Residents would be provided with a total of 98 car parking spaces, featuring 91 driveway and seven garage spaces. Electric vehicle charging points would be delivered for each home.
Asteer Planning is also the planning consultant for this smaller scheme.
Westwood is the landscape architect and Curtins is the transport consultant, while TPS is preparing the travel plan.
David Hayward, land manager at Story Homes, said about the Ashton Road proposals: “The proposed development will deliver a number of benefits to the local community, including affordable housing for people with a connection to the area, and improvement to the local highway that will assist with pedestrian connections to local services and amenities.”
Plans for Ashton Road can be found by searching for application number 23/00283/FUL on Lancaster City Council’s planning portal.






I like this
By Sharron tobin
I think it is great
By Anonymous