St Michael’s releases images of redesigned city tower
Details of Hodder + Partners’ design for the 39-storey tower set to be built as part of the St Michael’s development in Manchester city centre have been revealed as part of a public consultation event taking place today.
The 31-storey tower has a lozenge-like footprint and sits on top of a podium, making it 39 storeys in total. Crucial to the design is keeping the structural core in the building’s centre, which according to architect Stephen Hodder ensures it is outward-facing from all angles.
“A tower should never turn its back on a city”, he said. Due to its shape, he also described the building as having “a blade-like profile”, narrowing to nine metres at its thinnest.
- Hodder's solo tower at St Michael's, revealed in August
- Make's proposals, revealed in 2016
In July, the St Michael’s team revealed significant changes to its plans for the mixed-use redevelopment of Jackson’s Row, including retaining the Abercromby pub and the façade of Bootle Street Police Station, and reducing the scheme from two down to one tower. While the partnership confirmed that the tower would be two metres shorter than the previously proposed tallest tower, detailed designs were yet to be drawn up.
The revised tower will contain 170 apartments over 19 storeys, and a 200-bedroom premium hotel over 12 storeys, a similar number to the earlier scheme. The building is designed to sit on a podium, connected via steps to the roof of a nine-storey neighbouring office, to deliver 25,000 sq ft of outdoor space which would be operated by a bar or other venue. A three-storey penthouse apartment will sit on top of the tower.
The St Michael’s partnership is made up of directors and ex-footballers Gary Neville and Ryan Giggs, Manchester City Council, developer Brendan Flood, Singaporean funder Rowsley, and Beijing Construction Engineering Group. Zerum is planning advisor.
Ken Shuttleworth’s Make was architect on the scheme, until Stephen Hodder was appointed as independent advisor in March, taking over as lead architect in June.
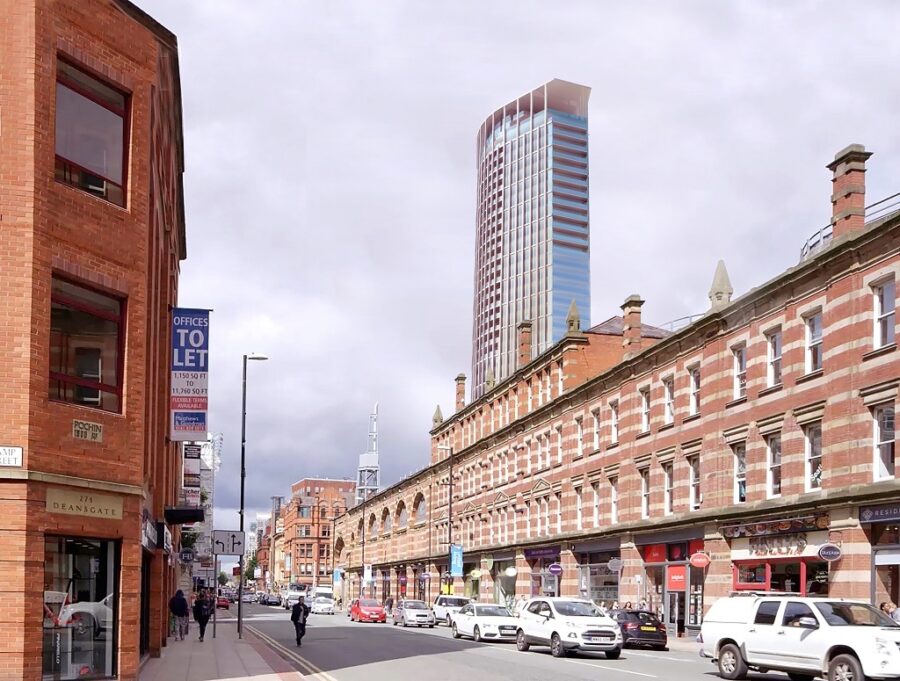
View along Deansgate showing how tower would look
Overall, the scheme will include residential, hotel, offices, public realm, a new synagogue, and f&b outlets.
On behalf of St Michael’s Partnership, Neville said: “This scheme has attracted national interest as well as passionate views in the Manchester community. We promised to present the tower and rooftop designs to seek responses before we submit the final plan for consent, and so we’re delighted to reveal them now.
“We were encouraged by the generally positive response to July’s consultation and by calls from certain quarters to be bold in our ambition and create something remarkable on the city’s skyline.
“We have kept faith with our central vision of creating a true world-class, mixed-use destination with a signature development of the highest quality including residential living, Grade A offices, a five-star hotel, exciting retail and leisure units and unique outdoor spaces.
“The confidence of investors and occupiers has been retained throughout this process and, subject to planning approval, we will be on site by spring/early summer 2018.”
- Latest St Michael's design aims to reduce impact in St Peter's Square
- Last year's proposals for the St Michael's towers appeared like 'bunny ears' over Central Library
Hodder said: “A tall building is, by its very nature, viewed in the round, it must never turn its back on the city. We have always maintained that the tower should have a north/south orientation, with residential accommodation facing east and west, presenting an elegant ‘blade-like’ face to St. Ann’s Square. This suggested a building whose shape was narrow at the ends, and wider at its waist.”
Final plans are to be submitted in September.
The latest designs will be available to view from 11am today, in the Grand Hall at the Royal Exchange, until 7pm.
Views from attendees at the public consultation this morning:
Adam Prince, campaigner at Manchester Shield, said: “It just shows what happens when you don’t listen to people that buildings like this actually affect. The previous design of the two towers was horrendous, but they’ve improved with the curve of this new one, and it’s brilliant that there is only one building, too. Now that St Michael’s has consulted local people, while it isn’t perfect, the fact that heritage is being retained is certainly a good thing.”
Oliver Dolan, associate director at JLL, said: “They’ve done such a U-turn, even though I don’t think it was that bad to begin with. Architecture and development is constantly changing and evolving, so buildings like this have to reflect that which is what I think they’ve achieved.”
As well as the positive comments, some people remain concerned. The Friends’ Meeting House Manchester is a religious place of worship for Quakers and sits in Mount Street close to where the new buildings will be erected. A member of the team, who didn’t want to be named, said: “We are very worried about how this will affect any meetings or events we have due to noise, among other factors. We used to be one of the tallest buildings in Manchester but now we just get overshadowed. There’s nothing we can do but wait and see how the development affects us, but we are pleased that there is just one [tall] building now.”


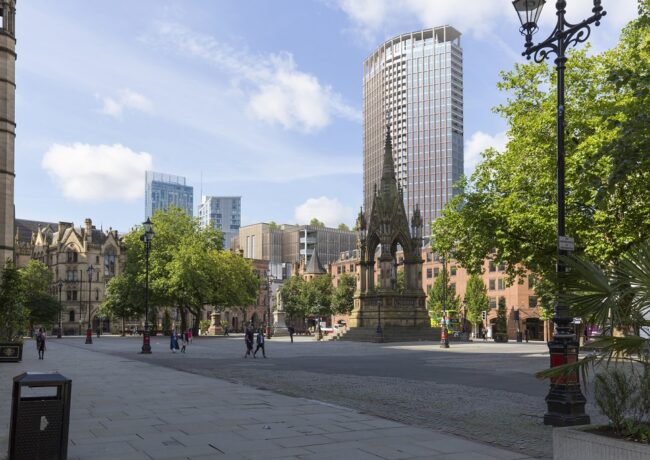
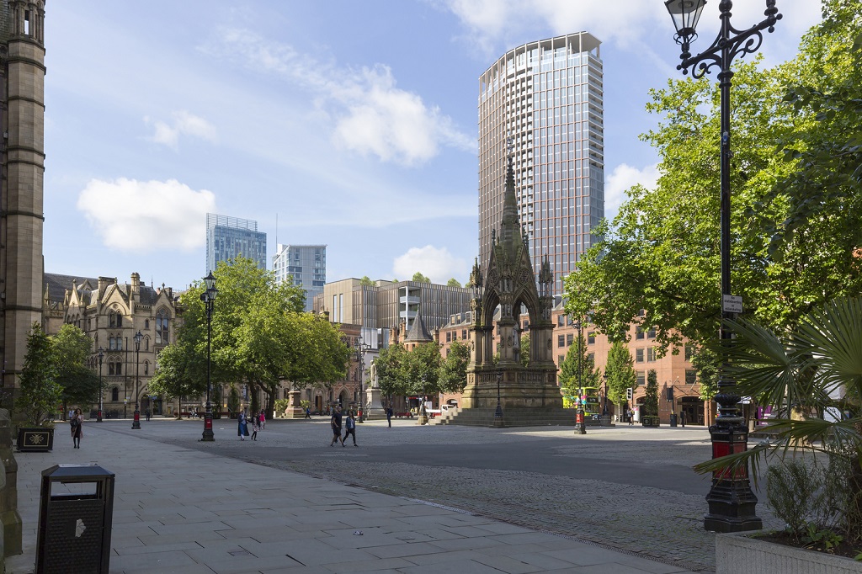
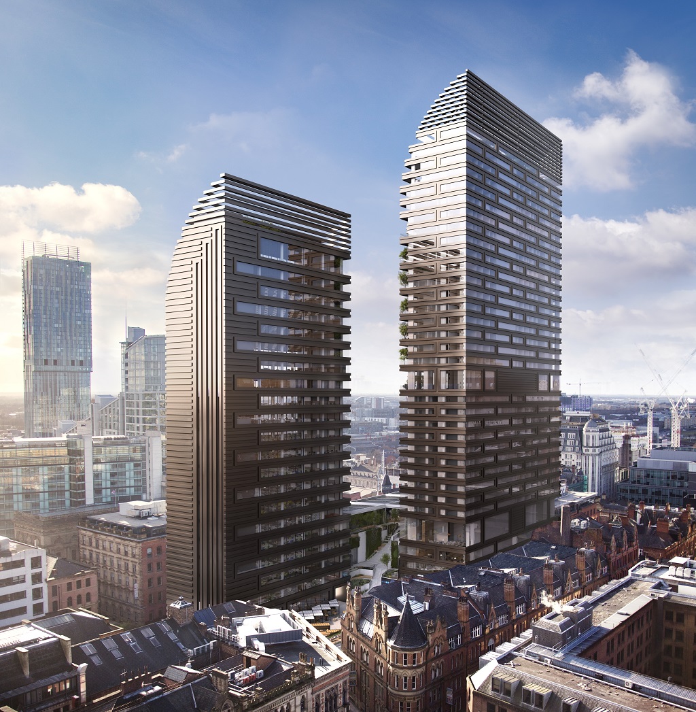
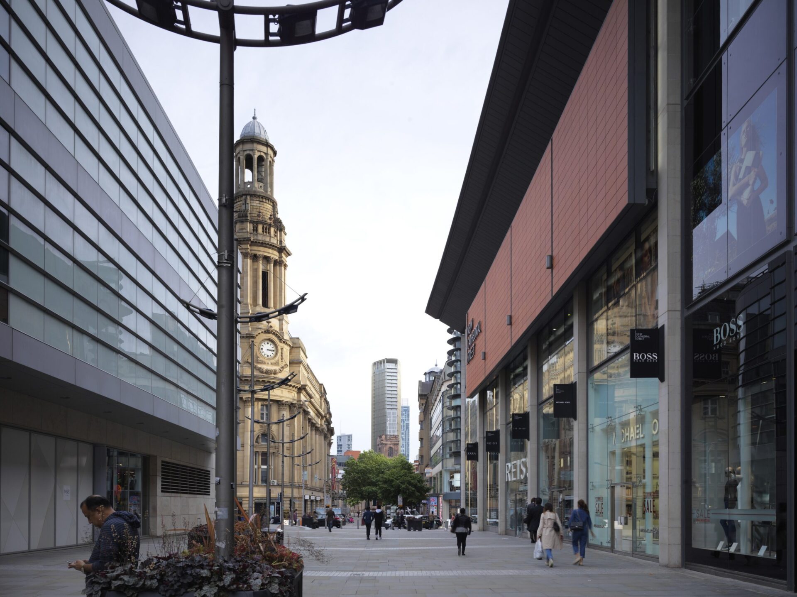
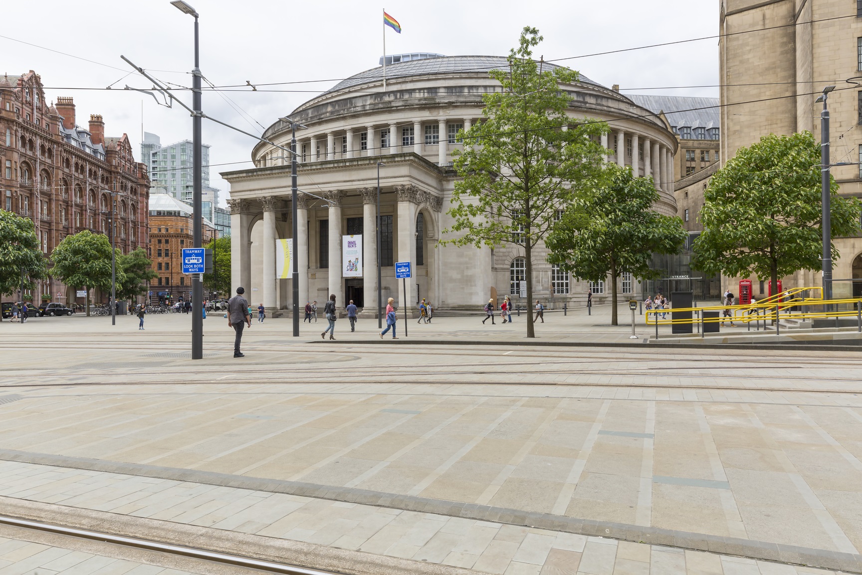
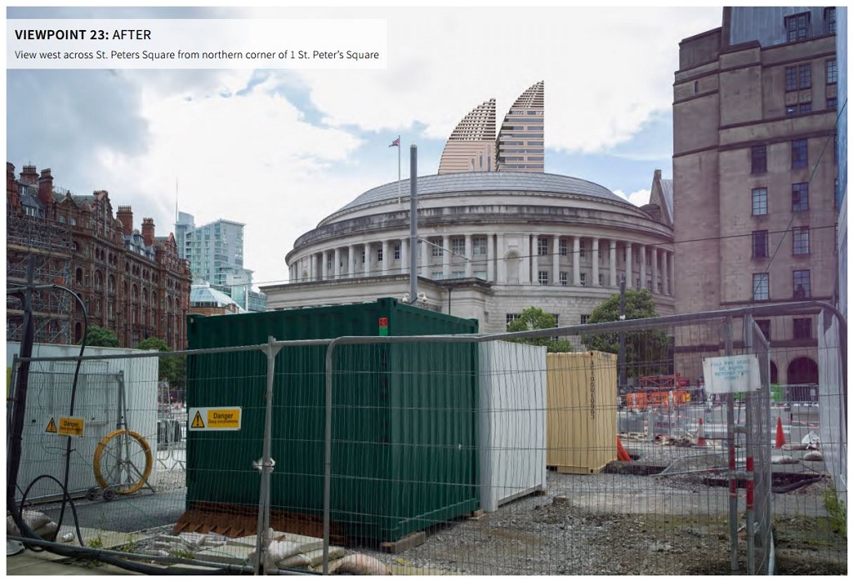
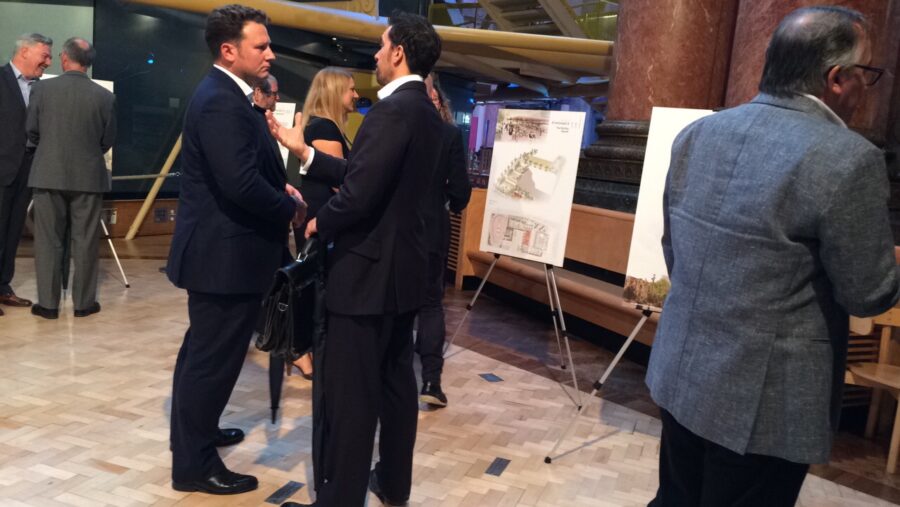
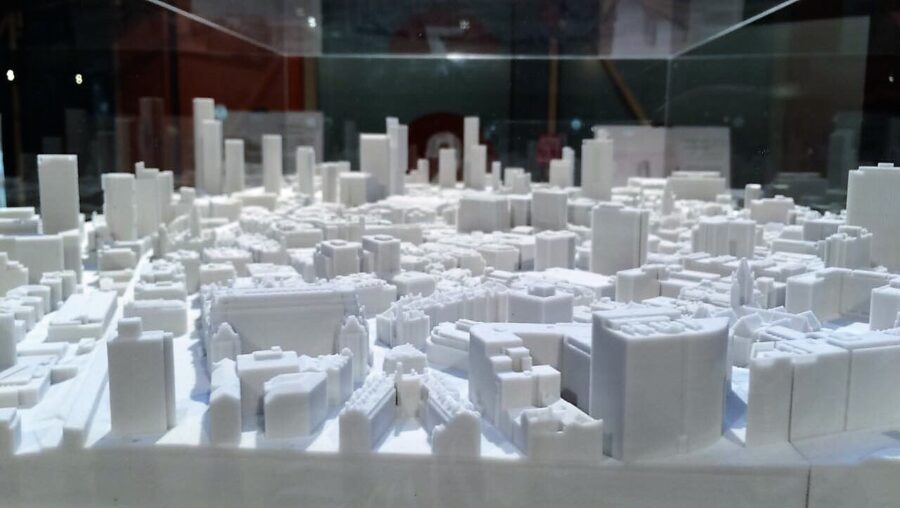
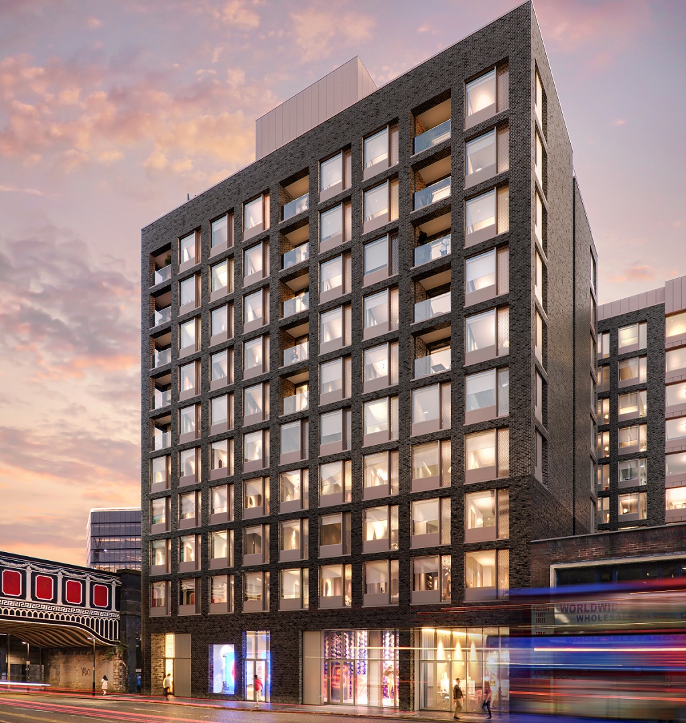
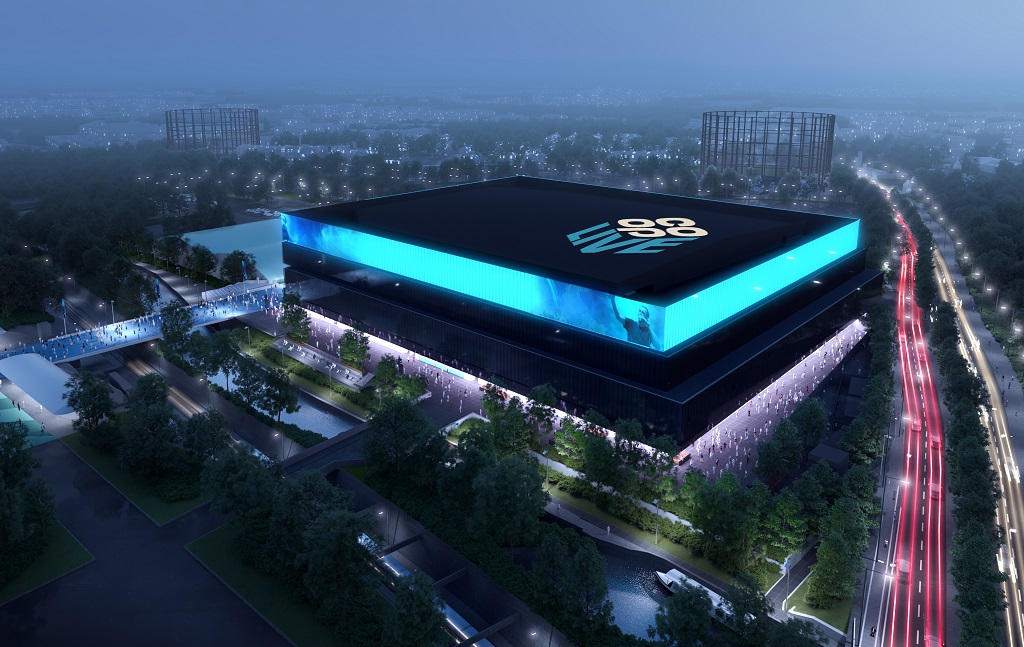
Tall buildings are fine if done correctly (See up coming Angel Gardens near the CIS Tower), however this is just completely out of scale with the rest of the buildings. It’s still far too wide which is what the problem was to begin with. Not only that, they remove the only decent bit from the original design which was the curved crown.
Plenty of great tower proposals for this growing metropolis at present, unfortunately this isn’t one of them.
By The Squirrel's Nuts
Far too tall. Stands out like a ugly sore thumb. Far too imposing yet again on Albert Square and the Town Hall
By Anonymous
Seems they’re desperate to have either a really bland or a hideous building on this prominent site. I think this is a bit of both. A wasted opportunity.
By Fugly
looks like Centre Point. I like!
By anon
Love this! Like a mix between Centre Point and MetLife in New York. There’s just no pleasing some of the PNW crowd.
By Anonymous
Oh my god. Makes me sad to see things like this being proposed for our city. Fugly, I agree, completely bland. Do people really want to live in buildings like this?
By Jack Owen
Nothing like the original CGIs. This is horrible. So out of context and soul destroying on that part of town.
By Tom
It’s not a square or rectangle box, it’s also not black which is good.
By .
I think you got the date wrong in this article, it’s dated 2017 when clearly this tower was designed in 1997. All we want is good architecture, this is numb to context and good design.
By Clue
seems we getting a replica of the 1963 designed Met Life (ex Pan Am) building in NYC ……. if I were a teacher I’d be writing ‘could try harder’
By Bo
Sigh! Makes towers were much more forward thinking in their appearance – ……the towers themselves, not the overall scheme.
By IMHO
This looks like a modification of the ‘unacceptable face of capitalism’, Centre Point. Why couldn’t they come up with three slender towers, each on a square footprint and of varying height, clad in white limestone and set diagonally from Albert Square? What has happened to creativity in architecture?
By Tony Heyes
The initial Hodder design lulled me into a false sense of security. I’m beginning to think nothing that tall is right for this location. A decent refurb of the police station with new retail down the streets to Deansgate and a new synagogue is all this location needs. Plenty of brownfield/car park sites to the periphery of the city centre that would suit a nice tall tower!
By Bradford
Just a different kind of awful.
Clearly they need the height to make the commercials stack up; fine. But spend that extra 10% on a quality design.
By Spock
Ouch, this is really not an elegant form. It’s almost like because they’ve lost one tower they’re compensating for the loss of floor space by making it bulge put at the sides.
Feeling a bit misled by the conceptual CGI now.
Back to the drawing board.
By My eyes
No CGis looking towards St Anne’s Church this time I wonder why that is? It’s just too big lads, probably need to change your design team again! Just too greedy! Get something drawn up that fits with this part of the City.
By Fair Play
The oldest trick in the book- submit a huge scheme, await objections, then reduce it and say you have listened. The scheme will make the town hall look tiny in comparison. Plenty of other locations for this tower the in manchester but not here. It’s against planning policy. Manchester is becoming a graveyard of vacant plots & tall tombstone slabs dotted around the city centre.
By MetropolisMark
Awful
By Craig Earley
If they can’t produce a decent design for the site given the constraints, time to rewrite the legal agreement with the council so as to avoid the need for such a large amount of space on the site.
I don’t mind the height but that is not an attractive tower.
By My eyes
Not as good as the first one but still great to see more tower proposals, Manchester is so lucky, things are really going well right now
By Hermanplatz
I hope this is considered on it’s own merits, not as ‘the lesser of two evils’.
By EG
You’ll never replace me, just ask Dave Robson!!
By Lee
This is a rushed consultation. The lack of views from sensitive viewpoints makes me think that the tower (which I really like in principle) must be too tall for the site. The one Albert Square view backs this up. Also, the silly steps on the podium roof have been rebranded. It still doesn’t make them a good idea.
By Gene Walker
First impressions are inappropriate massing for the location?? i genuinly dont think its a case of short term commercial interests over the teams desire to contribute effectivly to civic pride and add something really special to our skyline. I suspect however that its not what the majority of observers whether locals or visitors to our city would take much inspiration from – must be frustrating for the delivery team but unfortunatly it just feels like a missed opportunity and a little non-discript from the cgi’s. How do you create an iconic scheme that says this is Manchester??
By Paul
Ruins Albert Square
By Tonkatoon
This is utterly disappointing. Like ‘Bradford’ I believe the original Hodder renders lulled people into a false sense of security by showing the tower as an almost transparent simple block but it’s quite clear from these images that they had ulterior motives. I am very pro-development and pro-towers around Manchester but there are so many peripheral sites in the edges of the city centre that would be far more appropriate for this scheme (think Grenngate, Owen Street, Trinity Islands, Angel Gardens, Oxygen, etc). Furthermore, there seems to be a complete lack of ambition to produce anything of quality for this site – why is this? Surely if you are going to plonk a solitary tower in such a prominent location, you would at least invest time in considering materials and aesthetics not simply copy,paste and tweak your previous designs? The sad thing is that most of the negative comments on here probably wont even be acknowledged because the clear focus of MCC and the project team is to submit the project in for planning in September regardless of whether people like it or not. It’s probably already decided that this project will get planning approval otherwise there would have been much more time allowed between public consultation and planning submission to allow the project team to respond to any comments. Makes you think that this whole public consultation event is a simple tick box exercise rather that a genuine and sincere effort to try and respond to people’s concerns.
Finally, I struggle to understand how this completely new scheme by Hodders is being treated as an ‘amendment’ to the original scheme by Make? This is obviously to help speed things up but why should they get preferential treatment when any other firm or any other project would probably have to submit a brand new application and pay the full fee? There’s so many things wrong about the whole procurement process here and there are so many questions but there’s no point bothering to even challenge that because quite clearly our voices are not important enough for MCC to listen to.
By O
This looks like Centrepoint.
By Elephant
Spectacularly bad. I cannot believe that anyone at the council thinks this is an appropriate height or design for such a sensitive area.
Time for the council to pull their fingers out and block this.
By Craig
Still too tall for this part of the city. It dwarfs Manchester Town Hall.
By John
I really like the concept of this & think the roof terraces will be a great addition to the city centre, the design is OK, it doesn’t make me look twice & to me it really resembles the Met Life building in NY!
By DxH
The tower is better, BUT….. it’s still in the wrong place! The city form model shows really well how the city centre roofscape is basically dished from the newer taller buildings around the periphery down to the historic core with the odd ‘spike’ denoting importance – originally like the Town Hall clock etc. What is so important about a block of flats (however luxurious), that it should become the major spike in the bowl? And if it is so important, where is the major public space to support it? This tower is half way up Bootle St, remember! The streetscape generally is a lot better. The little square is fine, except completely overshadowed and potentially killed by the silly overhead steps thing (a footbridge and a nice roof garden would be fine here guys!).
Some people are arguing that the land value means you have to do something as dense to make it worth developing. But no adjacent land has ever been developed to this level. Following this logic, it also means that any future development in the vicinity will have to be to this density as the land prices will all rise accordingly!? So does that mean we are to expect a further series of tall buildings along Deansgate? Unfortunately Manchester has no Tall Building Strategy or Policy, so developers are bound to try and maximise their returns, by exploiting Manchester’s ‘judge on its own merits’ Planning approach. This is what developers do. Its not their fault. If there are no rules being followed (Conservation Areas etc all up for grabs) they will look to redefine the rules. The problem lies with Manchester’s weakness in refusing to outline or publicly debate its vision for the city centre.
By Ian McHugh
Looks great and a massive improvement. Great job!
By Catherine
Not a fan. At all.
By Didsbury Dave
Manchester is still full of frustrated architects it would seem .
Is it better than what is there now ?- YES .
iis it iconic? – probably
Does it work as a scheme and add to the city? – YES
So please stop whining and let them get on with it .
By sage
@O – This can be treated as an amendment to the plans as no decision was made on the original submission. There is no saving of money either, as the applicants would have been entitled to a ‘free go’ if the first submission was refused. This just seems to be both MCC and developer being efficient!
By Abots
It’s one thing being happy with the look of the building but it’s another being happy with its location. This skyscraper would totally dominate its surroundings and would stand out like a sore thumb. Right building, perhaps but definitely wrong place.
By Ian Jones
I loved the initial 2 towers, but am not a great fan of the current one!
By I