Site Visit
SITE VISIT | Access to Axis
Property Alliance Group’s £60m scheme Axis, a development thought almost impossible to build due to its complex location, is weeks away from completion. Place North West took a tour of the 29-storey tower.
The scheme, designed by Jon Matthews Architects and built by Russells Construction with engineering support from WSP Parsons Brinkerhoff, contains 170 apartments – including Manchester’s largest single-storey penthouse spanning 5,415 sq ft.
See gallery below
Axis begins on a 8,200 sq ft triangular site, and cantilevers out by 10 ft either side on raking concrete columns. The columns enable the building to increase its footprint beyond the 3,230 sq ft wedge on the bank of the Rochdale Canal on which it is built, to 5,400 sq ft for each upper floor by transferring the load down to the foundations.
To build on the site, a crane had to be placed inside the building when assembling the structure; when complete, another, larger crane lifted out the internal crane piece by piece.
The building is clad with 2,200 angular glazed panels. The metallic black, silver and bronze sections of the panels appear to change colour over the course of the day, dependent on the weather. The city’s largest billboard is embedded on the side facing Manchester Central Convention Complex.
The residential tower – original plans a decade ago were for an office tower – is sandwiched between two metal clad planes facing the Rochdale Canal and Trafford Street. At the top of the building, the metal cladding passes the roof to create a ‘crown’.
The planes were designed to appear as though they clasp the building from above and can be seen from some of the apartments.
The building reaches a height of 92.6m from the lower ground level, which was the maximum engineered height possible for this site.
Access to the building is via a new bridge over the canal, which enters into the building’s reception, where a concierge, mail room and lift access will be given for residents.
Complex build
The reception holds a concrete cruciform column that supports the 27 floors above at the prow of the building.
Each apartment has electric opening panels that create natural ventilation, and units on the east side of the building have full-height sliding doors. The penthouse also holds the accolade of possessing Manchester’s tallest sliding door.
The average apartment size for the one-bedroom units is 500 sq ft. For two-bedroom apartments it is 700 sq ft, and for three bedroom apartments 1,000 sq ft.
Prices for one-bedroom apartments start at £294,700, two-bedroom at £389,550, and three-bedroom from £526,176. There are 15 apartments left available, with 155 being sold before completion. They have been purchased by a mix of owner-occupiers and investors.
Every apartment has different layouts due to the shape of the site and the cantilever of the building.
PAG’s Manchester schemes, which are either on site or in the planning stages, have a total gross development value of £400m including Axis. Its other projects include the £100m Oxygen scheme which will have 358 apartments and 12 townhouses when complete in 2021; 3 St Peter’s Square, a 20-storey hotel to be occupied by Motel One and StayCity apartments; and 55 Portland Street, a 17-storey 329 bedroom hotel.
Fantastic response
A subsidiary, Alliance City Living, has been created to provide Axis’s property management services to clients. ACL will also manage other Alliance schemes including Manhattan off New York Street, Uptown on the banks of the River Irwell, which is beginning in spring this year, and Oxygen on Albion Street.
Alex Russell, managing director of Property Alliance Group, said: “Axis is the realisation of a long-held vision which has involved many years of planning and preparation, so we are incredibly proud to see the building complete and be ready to welcome residents.
“We have had a fantastic response from those who have seen inside Axis and the quality of the interior design, features and specification. It’s a building that continues to surprise people, especially in terms of the amount of space that has been created.”
Gareth Russell, joint managing director of Russells Construction, said: “This is one of the most complex builds in Manchester, with almost every logistical challenge present. There were even some who said it couldn’t be built.
“The tiny site is directly on the edge of the canal bank, with the Metrolink line behind and two major roads in the city alongside. This made site logistics, deliveries and crane use particularly complex.
“Building a high rise cantilevered structure in this location was a challenge we embraced from the start and thanks to our dedicated project team and the intensive pre-planning work undertaken, the building has been delivered on time and on budget and is a new landmark on the city skyline.”
Jon Matthews, director of Jon Matthews Architects, added: “The completion of Axis is the realisation of an ambitious design idea that we first proposed more than 10 years ago. Walking across the steel bridge into the double-height lobby and seeing the fundamental form of the building’s construction is very special.”
Click any image below to launch the gallery
- The cladding appears to change in the light
- Loft worked on the internal fit out of PAG's Axis Tower
- The building contains Manchester's largest billboard
- The bridge was created for Axis residents across the canal
- The concrete cruciform in one of the show apartments
- The concrete cruciform in the penthouse
- The concrete cruciform in the penthouse
- The roof terrace,. which will have a garden accessible to the penthouse tenant, has wind shields
- The view from the top of Axis
- The view from the top of Axis
- Some of the flats have dual aspect windows, showing two sides of Manchester
- Some of the flats have dual aspect windows, showing two sides of Manchester
- The floor length windows are electronic


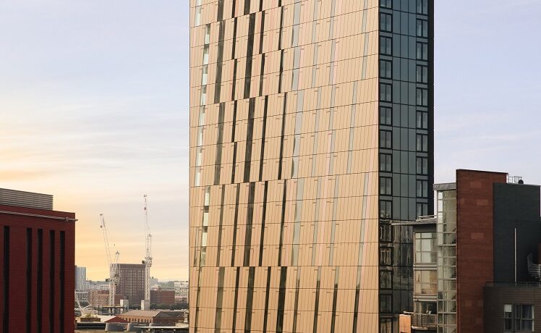
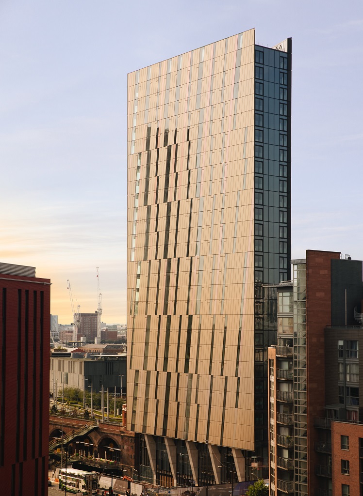
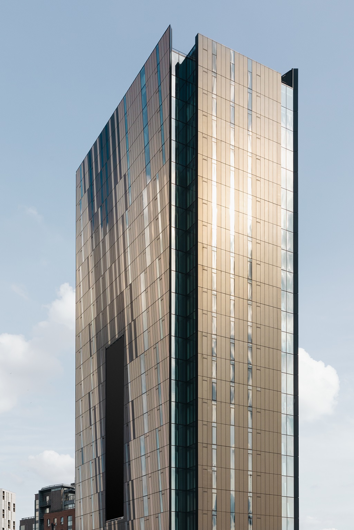
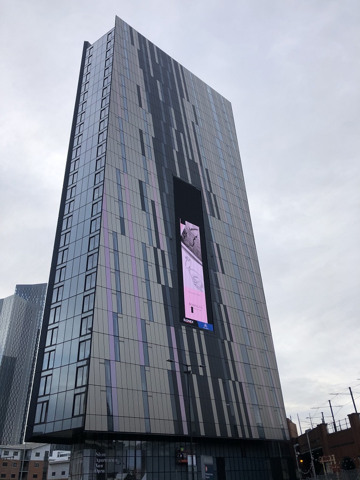
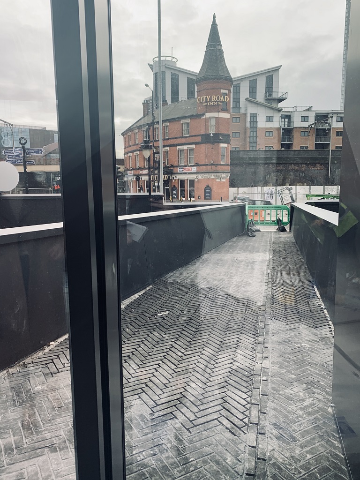
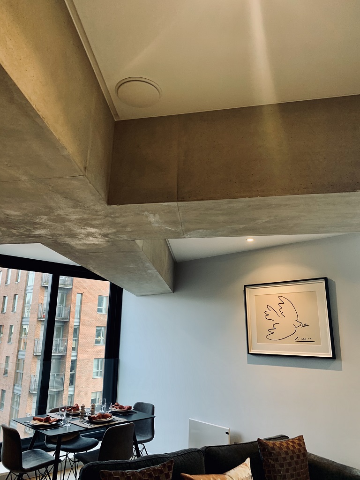
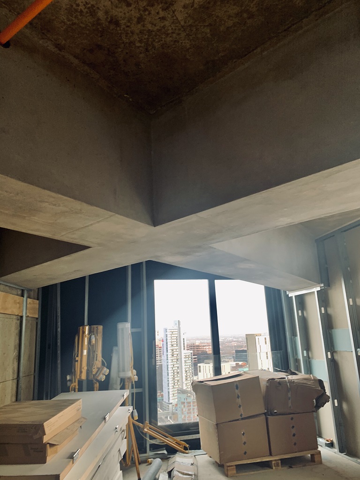
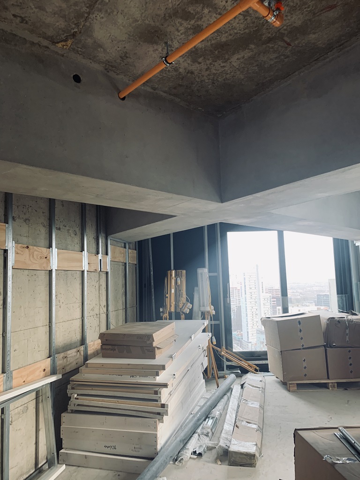
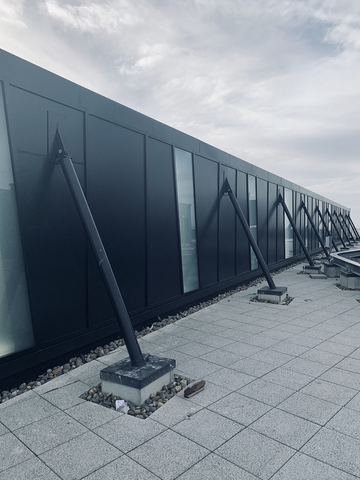
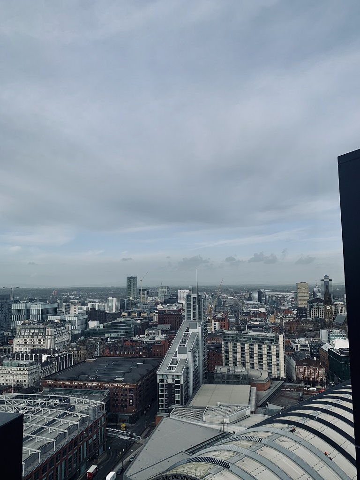
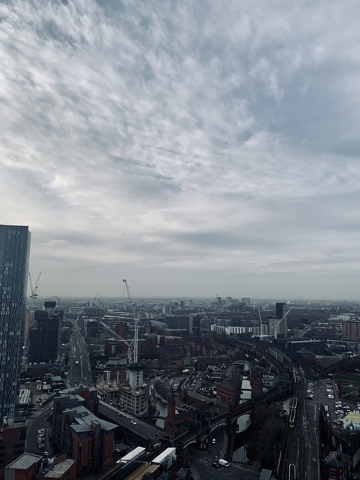
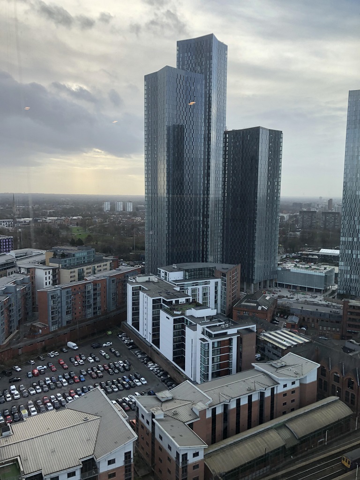
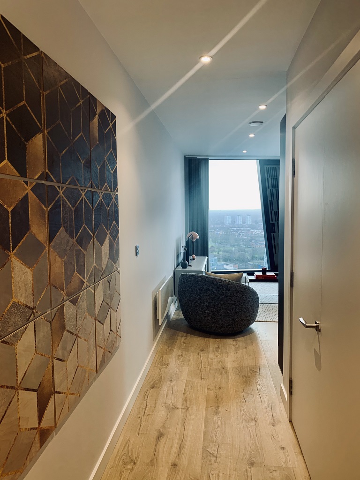
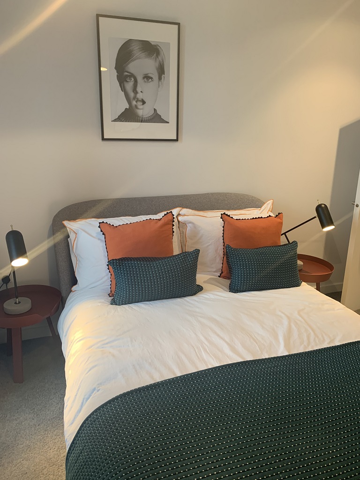
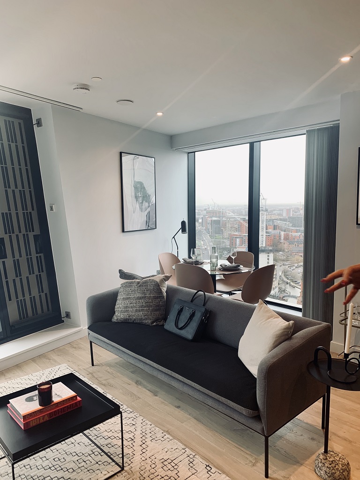
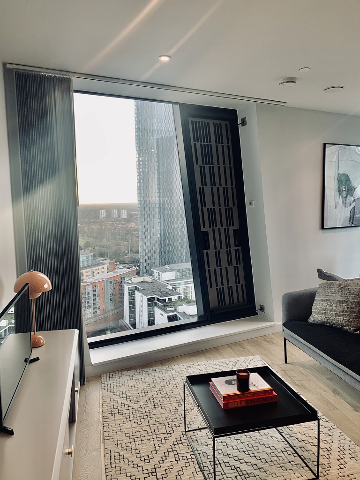
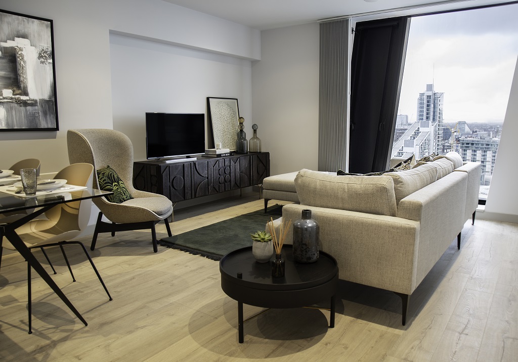
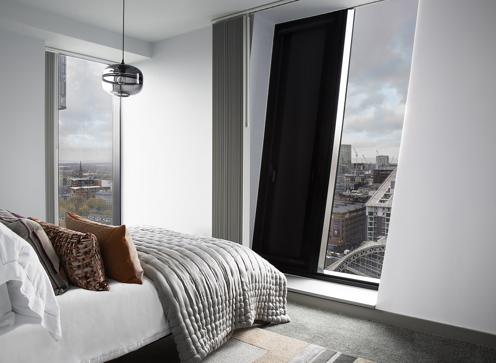
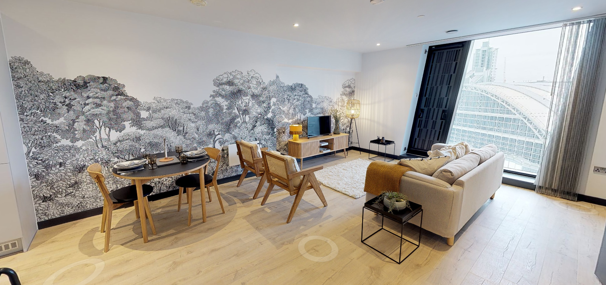
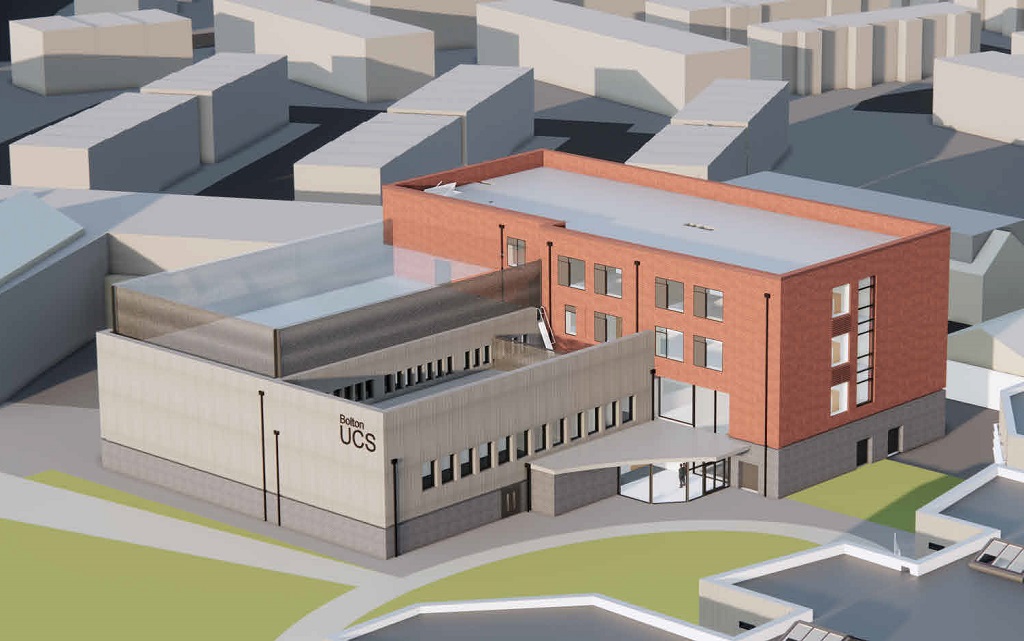
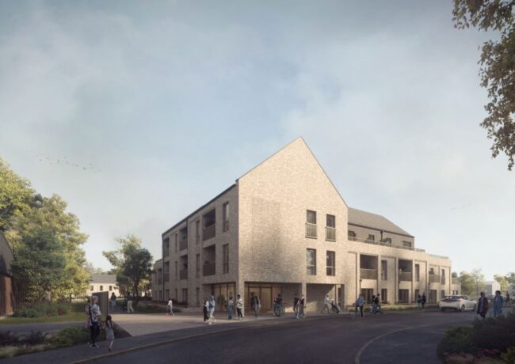
Some of these photos are truly awful, like they’ve been taken by a Rusholme estate agent on an old iPhone.
By Aaron
Who can afford £300,000 for a 1 bed flat in the ugliest new building in Manchester?
By Trevor
Affordable?!?!?
By Mike
Imagine sitting on the terrace of your overpriced penthouse apartment sipping your green tea waving at the window cleaner as they pass by on the rail. That is, if you haven’t knocked yourself out on that support structure or tripped over the rail itself.
Ugly ‘brown’ building, tiny, overpriced apartments and bad detailing at ground floor and don’t get me started on that screen. It already looks dirty and worn close up. Worst building in Manchester.
By Davie Boy
Have you seen the new wall they’ve built when you access over the bridge? It’s a chepo thing, such a shame to demolish the 200yr old sandstone capped hand thrown redbrick wall and replace it with horrid bricks and concrete capping ☹️
By Paul Smithe
Another boring building with overpriced apartments for overseas investors. Oh well…
By D. T
I can’t help thinking that these flats would have a lot more light – and therefore perhaps not need to have all the lights on in the middle of the day – if the cladding had followed vertical rather than diagonal lines. Or indeed if they’d just have more glass and less brown cladding. Surely one of the purposes of living so high up is the big picture window of the city that you can get?
I bet the flats in the Beetham Tower on Great Jackson Street don’t need their lights on in the daytime.
By John
I can
By Harry Prince
Although I don’t particularly like the external appearance of the building credit should go to the project team for bringing forward such a constrained site.
By Sally Cinnamon
Awful building from the outside…. now we can see it’s just as bad from the inside 🙁
By Bo
Trump Tower NY BABY
By Anonymous
I think this building looks ugly and ill-placed.
By Chris
Non-compliant Inclusive Mobility footway cross-fall gradient at the end of the bridge. Not sure how MCC approved the S278 works.
By Bob
The concrete cruciform looks to be just a shell not really solid (look at where the orange pipes exit the concrete)
By Jbb
And the winner of this year’s Carbuncle Cup goes to…
By Robert
300k for a one bed shoebox? In that?? And in Manchester???
Not healthy.
By Mike
I don’t mind the design at all (a break from the norm) but this building would have been much better as a hotel or serviced apartments.
By Steve
I can’t make my mind up about this. I think it is because it is currently in isolation I find it a bit odd.
By Elephant
The way they managed to build this thing should be applauded, kudos to Russells. Almost ridiculously diffcult site to get at. The design from the south is great, I love the cladding and the colour chnages are really subtle. However any integrity the building might have had is completely and utterly ruined by that LED screen. What a complete joke.
By Lee
I’m really quite amazed people are shocked by the prices here. They are incredibly reasonable for a city centre apartment. In many other cities around the world you would be paying a lot more. Some might say “Yeah, that’s other cities, but who would pay that in Manchester?”. The answer would be lots of people by the speed they have been selling and a sign that Manchester is finially not such an undesirable place any more.
This is not to say I don’t have gripes with this building. As far as I know, like most new builds in the UK it doesn’t have underfloor heating, doesn’t have enough floor to ceiling windows and is probably poky and small (Britain does have the smallest homes in Europe and 2nd smallest in the developed world though). At least it looks like the ceilings aren’t too low like most new builds here.
By EOD
The penthouse will enjoy the best views in Manchester as it will not be possible to see Axis.
By Great Views
@Great Views – Your comment is spot on, made my day, thank you.
By fake news
Cladding appears to change in the light… across a spectrum of boring beige tones.
By Anonymous
Not sure about the concrete cruciform goings on but the billboard bit is vile. Other than grabbing some extra income, there is no reason for it. It would stop me buying there.
By Allotmentlad
Externals god awful, internals ok.
By Bert