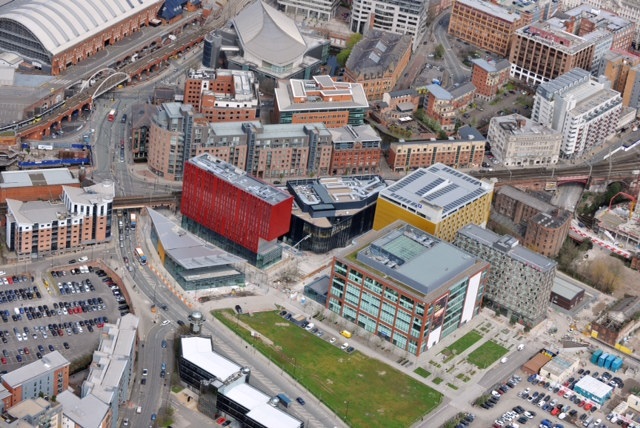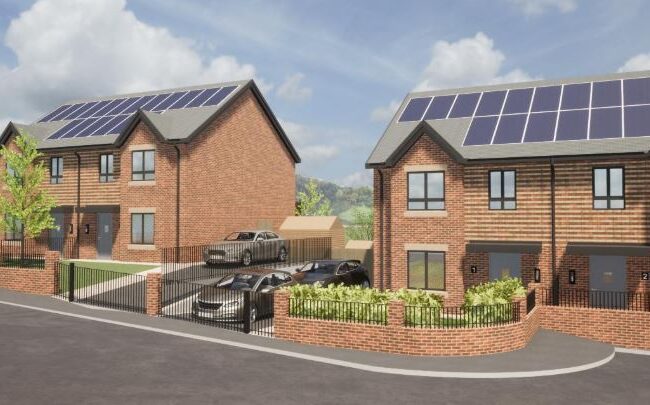Sign-off for First Street and Boddingtons frameworks
Revised development frameworks for the 20-acre First Street and the seven-acre Boddingtons Brewery plot in Manchester will now be used to guide planning applications for both sites.
Following a public consultation exercise for both sites the council formally endorsed the plans at its executive committee meeting yesterday, Wednesday 4 November.
At First Street, office space is set to increase from 1m sq ft to 2.1m sq ft, while proposals for a foodstore and hotel near Hulme Street have been replaced with 1m sq ft of residential accommodation.
According to the updated framework, First Street will now see a higher density of development, increasing from between six and eight storeys to seven and 11 storeys. The plot was originally due to deliver 1m sq ft of offices, which owner Patrizia has said could be increased to 2.1m sq ft due to high market demand.
The updated plans show a shift towards residential-led development, with almost 1m sq ft of residential and student accommodation and 45,000 sq ft of retail and leisure.
At the seven-acre former Boddingtons Brewery site north of the city centre, the emphasis is on residential development.
The site is owned by Realty Estates and is currently used as an 850-space car park.
Previous plans focused on an office, leisure and retail development, with some residential units, however future activity on the site will now include 50% residential accommodation.




